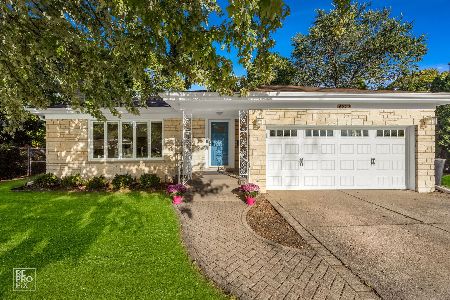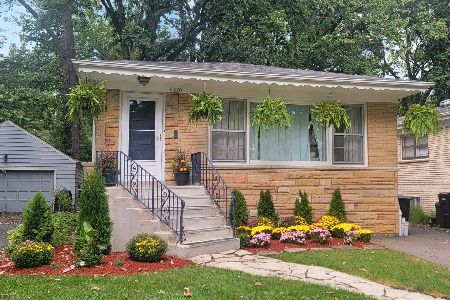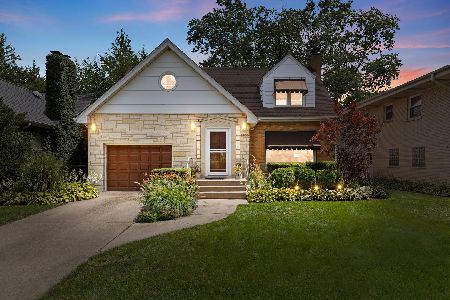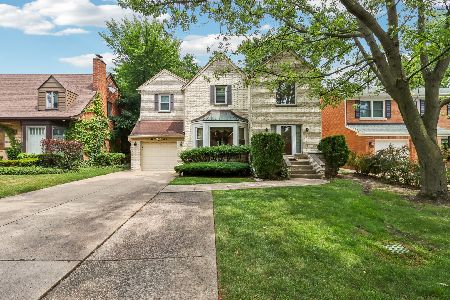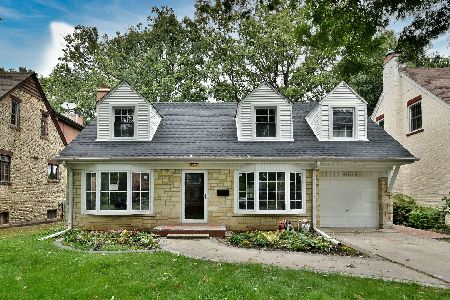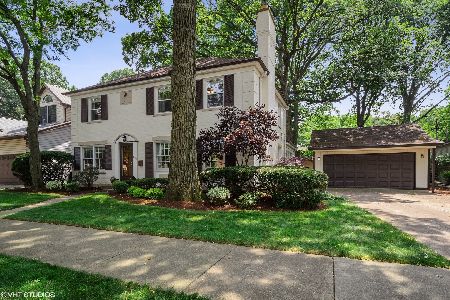6727 Sioux Avenue, Forest Glen, Chicago, Illinois 60646
$565,000
|
Sold
|
|
| Status: | Closed |
| Sqft: | 1,494 |
| Cost/Sqft: | $375 |
| Beds: | 3 |
| Baths: | 3 |
| Year Built: | 1941 |
| Property Taxes: | $8,635 |
| Days On Market: | 2871 |
| Lot Size: | 0,00 |
Description
Move in ready! Beautiful Edgebrook Jumbo brick georgian on tree lined street in the heart of Edgebrook! Living room with gas fireplace and built-ins is open to formal dining room. Dining room offers charming french doors to den which opens to a newer "Trex" deck and huge yard. Beautifully updated, eat in kitchen with white cabinets, granite counters, stainless steel appliances, backsplash, newer wood laminate flooring - 2014. Newly remodeled basement/family room with surround sound, new full bath, large storage room, all newer mechanicals too! Furnace, A/C, & HWH - 2015, Overhead sewers and basement plumbing - 2012, Electrical 200 amp and new breakers & surge protector - 2012. Tear off roof complete with vents and power attic vent - 2013. Chimney crown and interior relined - 2017. Brick paver drive way - 2015. Literally just move in and ENJOY your beautiful new home!
Property Specifics
| Single Family | |
| — | |
| Georgian | |
| 1941 | |
| Full | |
| — | |
| No | |
| — |
| Cook | |
| Edgebrook | |
| 0 / Not Applicable | |
| None | |
| Lake Michigan | |
| Public Sewer | |
| 09823060 | |
| 10333040190000 |
Nearby Schools
| NAME: | DISTRICT: | DISTANCE: | |
|---|---|---|---|
|
Grade School
Edgebrook Elementary School |
299 | — | |
|
Middle School
Edgebrook Elementary School |
299 | Not in DB | |
|
High School
Taft High School |
299 | Not in DB | |
Property History
| DATE: | EVENT: | PRICE: | SOURCE: |
|---|---|---|---|
| 11 Aug, 2008 | Sold | $539,900 | MRED MLS |
| 17 Jun, 2008 | Under contract | $539,900 | MRED MLS |
| 12 Jun, 2008 | Listed for sale | $539,900 | MRED MLS |
| 19 Mar, 2018 | Sold | $565,000 | MRED MLS |
| 12 Jan, 2018 | Under contract | $560,000 | MRED MLS |
| 12 Jan, 2018 | Listed for sale | $560,000 | MRED MLS |
Room Specifics
Total Bedrooms: 3
Bedrooms Above Ground: 3
Bedrooms Below Ground: 0
Dimensions: —
Floor Type: Hardwood
Dimensions: —
Floor Type: Hardwood
Full Bathrooms: 3
Bathroom Amenities: —
Bathroom in Basement: 1
Rooms: Deck,Den,Utility Room-Lower Level
Basement Description: Finished
Other Specifics
| 1 | |
| Concrete Perimeter | |
| — | |
| Deck, Patio | |
| Fenced Yard,Forest Preserve Adjacent,Wooded | |
| 50 X 124 | |
| — | |
| None | |
| — | |
| Range, Microwave, Dishwasher, Refrigerator, Washer, Dryer | |
| Not in DB | |
| Sidewalks, Street Lights, Street Paved | |
| — | |
| — | |
| Gas Log |
Tax History
| Year | Property Taxes |
|---|---|
| 2008 | $3,075 |
| 2018 | $8,635 |
Contact Agent
Nearby Similar Homes
Contact Agent
Listing Provided By
Baird & Warner

