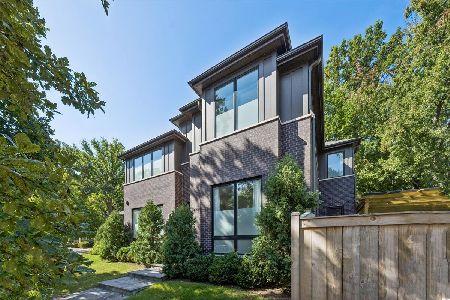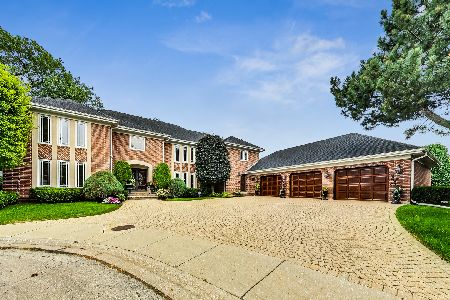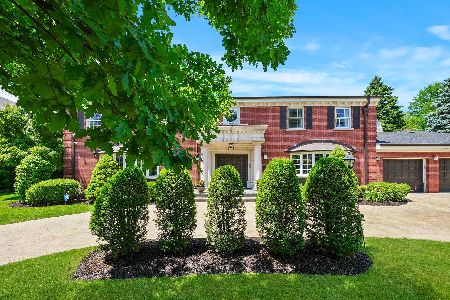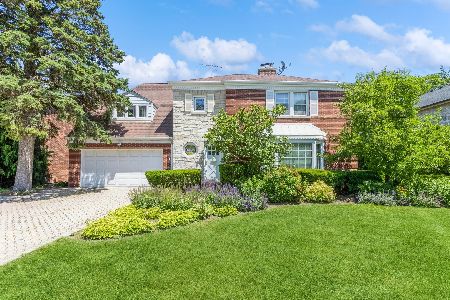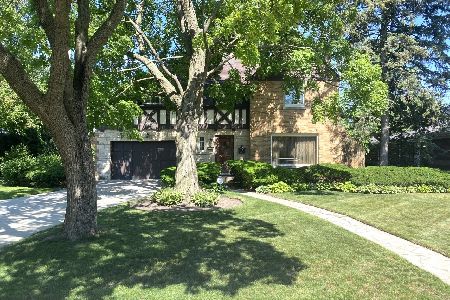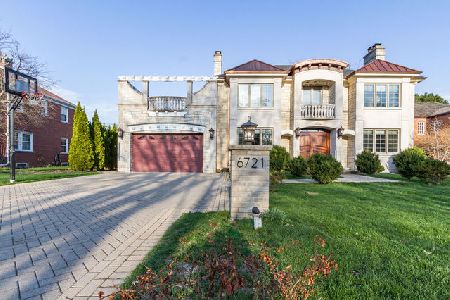6728 Le Mai Avenue, Lincolnwood, Illinois 60712
$680,000
|
Sold
|
|
| Status: | Closed |
| Sqft: | 6,518 |
| Cost/Sqft: | $123 |
| Beds: | 4 |
| Baths: | 5 |
| Year Built: | 1941 |
| Property Taxes: | $25,976 |
| Days On Market: | 2712 |
| Lot Size: | 0,15 |
Description
Timeless and elegant French Eclectic style home in coveted Lincolnwood Towers. A two story, cypress paneled foyer greets you as you enter this magnificent 4 bedroom/3.2 bathroom home. Beautifully updated kitchen includes large island, okoume wood cabinetry, marble flooring, stainless steel countertops and red onyx backsplash. Picture perfect all season sun room adjoins a formal dining room with stunning coffered ceiling. Family room has French doors, hardwood floors, recessed lighting and attached wet bar/wine room. Cozy den with wood burning fireplace. Master bedroom with sitting area, vaulted ceilings and expansive master bath. Recreation room entire third level. Two car garage and circular driveway. Fabulously landscaped grounds and large deck in backyard, perfect for entertaining. Close to 94, restaurants and shopping.
Property Specifics
| Single Family | |
| — | |
| French Provincial | |
| 1941 | |
| Partial | |
| — | |
| No | |
| 0.15 |
| Cook | |
| Lincolnwood Towers | |
| 0 / Not Applicable | |
| None | |
| Lake Michigan | |
| Public Sewer | |
| 10053908 | |
| 10334020190000 |
Nearby Schools
| NAME: | DISTRICT: | DISTANCE: | |
|---|---|---|---|
|
Grade School
Todd Hall Elementary School |
74 | — | |
|
Middle School
Lincoln Hall Middle School |
74 | Not in DB | |
|
High School
Niles West High School |
219 | Not in DB | |
|
Alternate Elementary School
Rutledge Hall Elementary School |
— | Not in DB | |
Property History
| DATE: | EVENT: | PRICE: | SOURCE: |
|---|---|---|---|
| 4 Mar, 2019 | Sold | $680,000 | MRED MLS |
| 18 Dec, 2018 | Under contract | $799,000 | MRED MLS |
| 16 Aug, 2018 | Listed for sale | $799,000 | MRED MLS |
Room Specifics
Total Bedrooms: 4
Bedrooms Above Ground: 4
Bedrooms Below Ground: 0
Dimensions: —
Floor Type: Carpet
Dimensions: —
Floor Type: Carpet
Dimensions: —
Floor Type: Hardwood
Full Bathrooms: 5
Bathroom Amenities: Whirlpool,Separate Shower,Double Sink
Bathroom in Basement: 0
Rooms: Library,Recreation Room,Foyer,Utility Room-Lower Level,Walk In Closet,Balcony/Porch/Lanai,Sun Room,Sitting Room,Den
Basement Description: Unfinished
Other Specifics
| 2 | |
| Concrete Perimeter | |
| Concrete,Circular | |
| Balcony, Deck | |
| — | |
| 125 X 122 | |
| — | |
| Full | |
| Vaulted/Cathedral Ceilings, Skylight(s), Bar-Wet, Hardwood Floors, First Floor Laundry | |
| Range, Microwave, Dishwasher, High End Refrigerator, Washer, Dryer | |
| Not in DB | |
| Sidewalks, Street Lights, Street Paved | |
| — | |
| — | |
| Wood Burning |
Tax History
| Year | Property Taxes |
|---|---|
| 2019 | $25,976 |
Contact Agent
Nearby Similar Homes
Nearby Sold Comparables
Contact Agent
Listing Provided By
@properties


