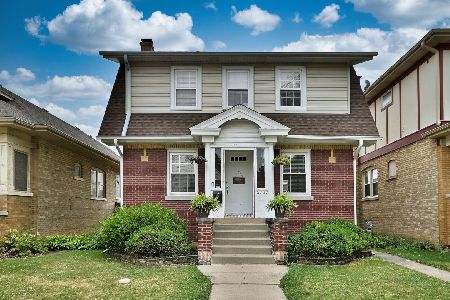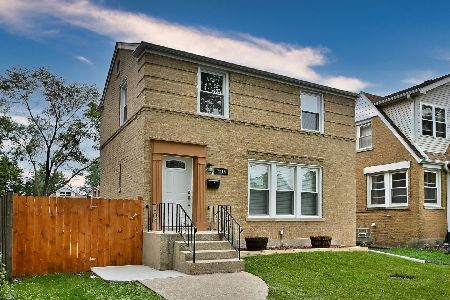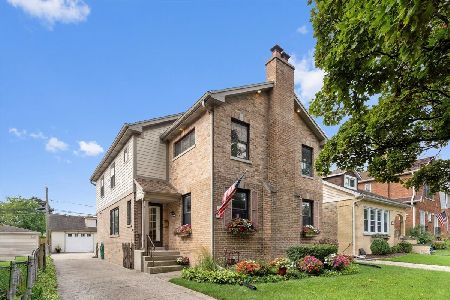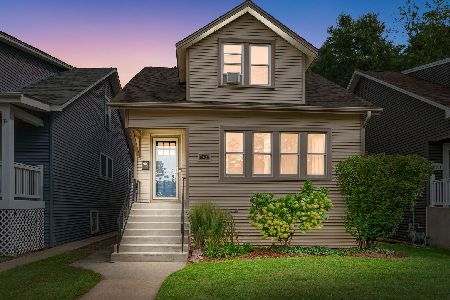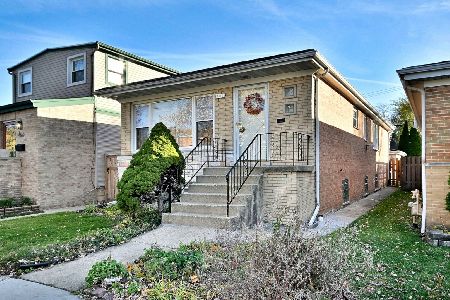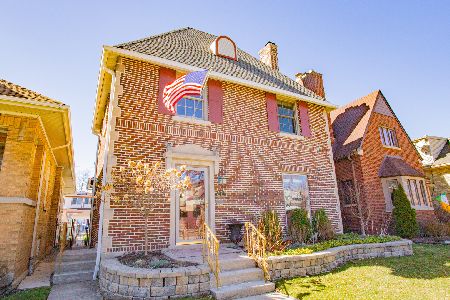6728 Odell Avenue, Edison Park, Chicago, Illinois 60631
$567,500
|
Sold
|
|
| Status: | Closed |
| Sqft: | 2,200 |
| Cost/Sqft: | $254 |
| Beds: | 3 |
| Baths: | 3 |
| Year Built: | 1928 |
| Property Taxes: | $6,732 |
| Days On Market: | 2235 |
| Lot Size: | 0,00 |
Description
Simply stunning. This Edison Park charmer has undergone a comprehensive remodeled. Features real curb appeal, a thoughtfully re-imagined layout, architectural integrity, true craftsmanship, use of re-claimed elements, beautiful chef's kitchen, spa-like baths, hardwood floors, wood burning fireplace, custom built ins/trim, shiplap ceilings, 2nd floor laundry and a darling bonus room overlooking the yard. Awesome lower level has a family room room, custom barn doors, a full bath, office/bedroom, ample storage & flood control for peace of mind. Oversized lot, large backyard with new concrete patio & 2-car garage with party door. Top rated Ebinger School at the end of the street. Near the Metra, parks, restaurants, shopping & coffee shops. Enjoy everything this wonderful community has to offer.
Property Specifics
| Single Family | |
| — | |
| — | |
| 1928 | |
| Full | |
| — | |
| No | |
| — |
| Cook | |
| — | |
| 0 / Not Applicable | |
| None | |
| Lake Michigan | |
| Public Sewer | |
| 10526890 | |
| 09364040220000 |
Nearby Schools
| NAME: | DISTRICT: | DISTANCE: | |
|---|---|---|---|
|
Grade School
Ebinger Elementary School |
299 | — | |
|
Middle School
Ebinger Elementary School |
299 | Not in DB | |
|
High School
Taft High School |
299 | Not in DB | |
Property History
| DATE: | EVENT: | PRICE: | SOURCE: |
|---|---|---|---|
| 18 Mar, 2019 | Sold | $355,000 | MRED MLS |
| 8 Mar, 2019 | Under contract | $379,000 | MRED MLS |
| 6 Mar, 2019 | Listed for sale | $379,000 | MRED MLS |
| 2 Dec, 2019 | Sold | $567,500 | MRED MLS |
| 25 Oct, 2019 | Under contract | $559,000 | MRED MLS |
| 17 Oct, 2019 | Listed for sale | $559,000 | MRED MLS |
Room Specifics
Total Bedrooms: 4
Bedrooms Above Ground: 3
Bedrooms Below Ground: 1
Dimensions: —
Floor Type: Hardwood
Dimensions: —
Floor Type: Hardwood
Dimensions: —
Floor Type: Carpet
Full Bathrooms: 3
Bathroom Amenities: —
Bathroom in Basement: 1
Rooms: Heated Sun Room,Foyer
Basement Description: Finished
Other Specifics
| 2 | |
| — | |
| — | |
| — | |
| — | |
| 35X125 | |
| — | |
| None | |
| Hardwood Floors, Second Floor Laundry, Built-in Features, Walk-In Closet(s) | |
| — | |
| Not in DB | |
| — | |
| — | |
| — | |
| Wood Burning |
Tax History
| Year | Property Taxes |
|---|---|
| 2019 | $5,750 |
| 2019 | $6,732 |
Contact Agent
Nearby Similar Homes
Nearby Sold Comparables
Contact Agent
Listing Provided By
Compass

