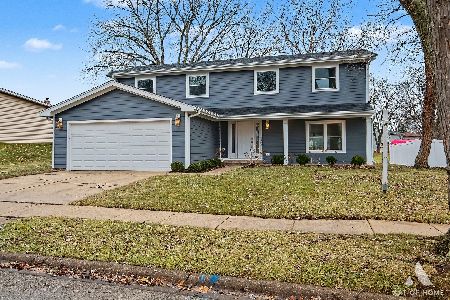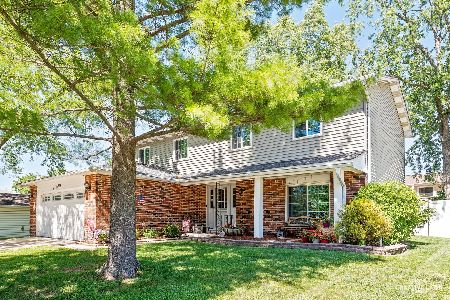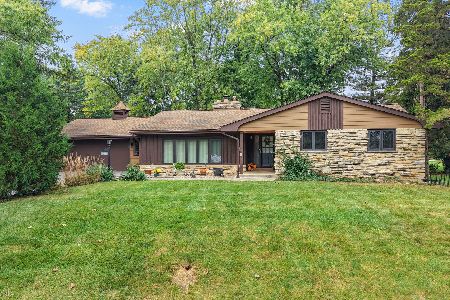6728 Westmoreland Drive, Woodridge, Illinois 60517
$267,000
|
Sold
|
|
| Status: | Closed |
| Sqft: | 2,100 |
| Cost/Sqft: | $133 |
| Beds: | 3 |
| Baths: | 2 |
| Year Built: | 1967 |
| Property Taxes: | $6,709 |
| Days On Market: | 2685 |
| Lot Size: | 0,19 |
Description
Welcome to pristine neighborhood in a heart of Woodridge!Walking distance to the Village center,library ,many Parks and Lakes,elementary school. This Home has it all :from NEW entrance Doors and interiors Doors,New SS Samsung Appliances,NEW neutral Paint,NEW Garage doors,Newer windows,NEW basement fllooring,NEW water heater,coated driveway,beautiful proffesional landscaping,freshly painted deck,NEW modern light fixtures,fenced yard,gorgeous bamboo and laminate floors through out,heated 2nd bathroom floors,huge backyard with shed for extra Storage . COME,SEE it ,FALL IN LOVE,MAKE AN OFFER.
Property Specifics
| Single Family | |
| — | |
| — | |
| 1967 | |
| Full | |
| — | |
| No | |
| 0.19 |
| Du Page | |
| — | |
| 0 / Not Applicable | |
| None | |
| Lake Michigan | |
| Public Sewer | |
| 10088536 | |
| 0824300016 |
Nearby Schools
| NAME: | DISTRICT: | DISTANCE: | |
|---|---|---|---|
|
Grade School
Meadowview Elementary School |
68 | — | |
|
Middle School
Thomas Jefferson Junior High Sch |
68 | Not in DB | |
|
High School
North High School |
99 | Not in DB | |
Property History
| DATE: | EVENT: | PRICE: | SOURCE: |
|---|---|---|---|
| 21 Dec, 2018 | Sold | $267,000 | MRED MLS |
| 10 Dec, 2018 | Under contract | $280,000 | MRED MLS |
| — | Last price change | $285,900 | MRED MLS |
| 19 Sep, 2018 | Listed for sale | $299,900 | MRED MLS |
| 10 Oct, 2024 | Sold | $420,000 | MRED MLS |
| 14 Sep, 2024 | Under contract | $439,000 | MRED MLS |
| 31 Aug, 2024 | Listed for sale | $439,000 | MRED MLS |
Room Specifics
Total Bedrooms: 4
Bedrooms Above Ground: 3
Bedrooms Below Ground: 1
Dimensions: —
Floor Type: Hardwood
Dimensions: —
Floor Type: Hardwood
Dimensions: —
Floor Type: Wood Laminate
Full Bathrooms: 2
Bathroom Amenities: Whirlpool,Separate Shower,Double Sink
Bathroom in Basement: 1
Rooms: No additional rooms
Basement Description: Finished
Other Specifics
| 2 | |
| Concrete Perimeter | |
| Asphalt | |
| Deck | |
| Fenced Yard | |
| 8,276 SQFT | |
| — | |
| Full | |
| Hardwood Floors, Wood Laminate Floors, Heated Floors | |
| Range, Microwave, Dishwasher, Refrigerator, Stainless Steel Appliance(s), Range Hood | |
| Not in DB | |
| — | |
| — | |
| — | |
| — |
Tax History
| Year | Property Taxes |
|---|---|
| 2018 | $6,709 |
| 2024 | $8,651 |
Contact Agent
Nearby Similar Homes
Nearby Sold Comparables
Contact Agent
Listing Provided By
Charles Rutenberg Realty of IL








