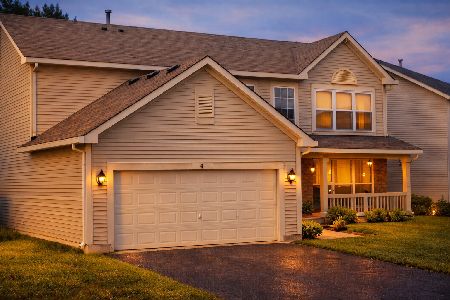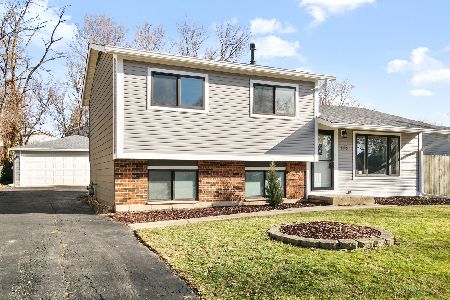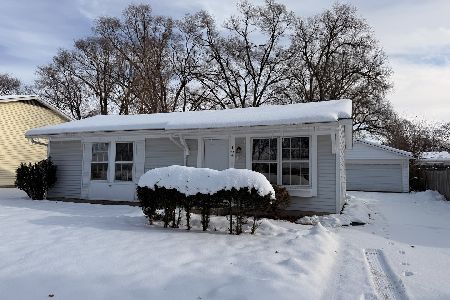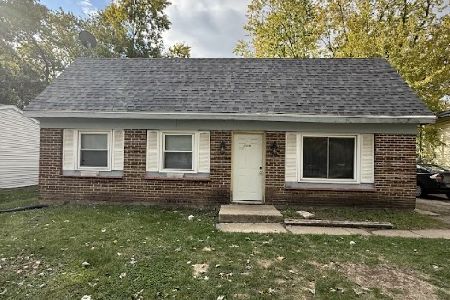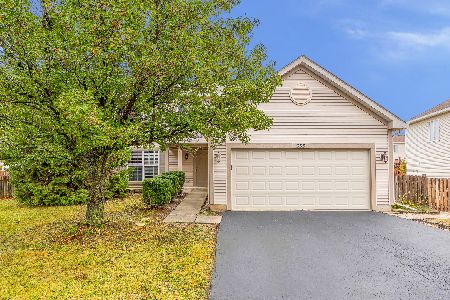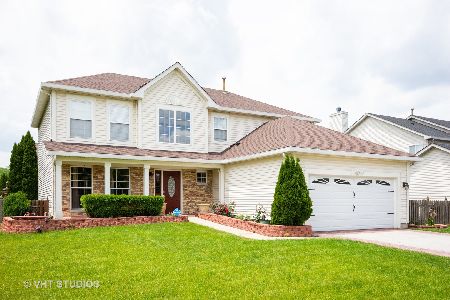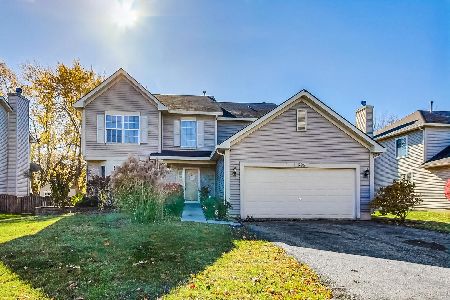673 Briarcliff Road, Bolingbrook, Illinois 60440
$417,500
|
Sold
|
|
| Status: | Closed |
| Sqft: | 2,683 |
| Cost/Sqft: | $155 |
| Beds: | 4 |
| Baths: | 3 |
| Year Built: | 2003 |
| Property Taxes: | $11,416 |
| Days On Market: | 181 |
| Lot Size: | 0,00 |
Description
Welcome to 673 W Briarcliff Road, a lovingly maintained and thoughtfully upgraded 4-bedroom, 2.5-bath home nestled in the Lakewood Ridge subdivision of Bolingbrook. From top to bottom, this home tells a story of pride, comfort, and smart investment. Step through the newer front door and into a bright, tiled foyer, where you're greeted by hardwood floors that extend throughout the main level. A beautifully renovated powder room (2017) adds both convenience and charm right at the entry. The heart of the home lies just beyond: an updated kitchen featuring stainless steel appliances (2017), a newer dishwasher (2018), and fresh countertops (2025). The kitchen flows effortlessly into a casual dining area and a warm, inviting family room centered around a cozy fireplace-perfect for everyday living or entertaining. Upstairs, you'll find 4 generously sized bedrooms, including a spacious primary en-suite that feels like a retreat. The primary bathroom was thoughtfully renovated with a deep, 6-foot soaking Jacuzzi tub with built-in heater, a walk-in glass and tile shower with seating, and premium Kohler fixtures. A second full bath, updated in 2019, serves the remaining bedrooms, which feature premium stain-resistant carpeting. Behind the scenes, no detail has been overlooked: a full HVAC overhaul in 2018 introduced zoned climate control with a high-efficiency Lennox system, Aprilaire humidifier, and Heat Recovery Ventilator. Two hot water heaters (installed in 2017 and 2018) with a recirculating pump ensure hot water is always ready-especially in the kitchen and primary bath. The full unfinished basement offers abundant storage now and the exciting opportunity to finish it into additional living space later. Laundry hookups are available in both the basement and main level for added flexibility. Additional upgrades include premium high-efficiency windows and a sliding patio door (2023) with a transferable lifetime warranty, new gutters and soffits (2023), and a natural gas line for outdoor grilling. The garage is equipped with a 60A subpanel (2022), newer insulated door (2018), and multiple outlets-perfect for hobbies, EV charging, or workshop needs. Outside, enjoy a fully fenced backyard with newer cedar privacy fencing (2020), perfect for relaxing or entertaining. Inside and out, small touches-like custom window well covers, quiet solid-core doors, Schlage smart lock, Nest thermostat, and upgraded baseboards-set this home apart. This is more than move-in ready-it's ready for your next chapter. Welcome home.
Property Specifics
| Single Family | |
| — | |
| — | |
| 2003 | |
| — | |
| JEFFERSON | |
| No | |
| — |
| Will | |
| Lakewood Ridge | |
| 150 / Annual | |
| — | |
| — | |
| — | |
| 12392481 | |
| 1202093170110000 |
Nearby Schools
| NAME: | DISTRICT: | DISTANCE: | |
|---|---|---|---|
|
Grade School
Jamie Mcgee Elementary School |
365U | — | |
|
Middle School
Jane Addams Middle School |
365U | Not in DB | |
|
High School
Bolingbrook High School |
365U | Not in DB | |
Property History
| DATE: | EVENT: | PRICE: | SOURCE: |
|---|---|---|---|
| 28 Aug, 2025 | Sold | $417,500 | MRED MLS |
| 29 Jul, 2025 | Under contract | $415,000 | MRED MLS |
| 27 Jul, 2025 | Listed for sale | $415,000 | MRED MLS |



































Room Specifics
Total Bedrooms: 4
Bedrooms Above Ground: 4
Bedrooms Below Ground: 0
Dimensions: —
Floor Type: —
Dimensions: —
Floor Type: —
Dimensions: —
Floor Type: —
Full Bathrooms: 3
Bathroom Amenities: Whirlpool,Separate Shower,Double Sink
Bathroom in Basement: 0
Rooms: —
Basement Description: —
Other Specifics
| 2 | |
| — | |
| — | |
| — | |
| — | |
| 70X118 | |
| Unfinished | |
| — | |
| — | |
| — | |
| Not in DB | |
| — | |
| — | |
| — | |
| — |
Tax History
| Year | Property Taxes |
|---|---|
| 2025 | $11,416 |
Contact Agent
Nearby Similar Homes
Nearby Sold Comparables
Contact Agent
Listing Provided By
@properties Christie's International Real Estate

