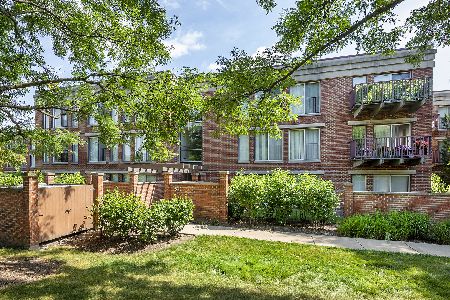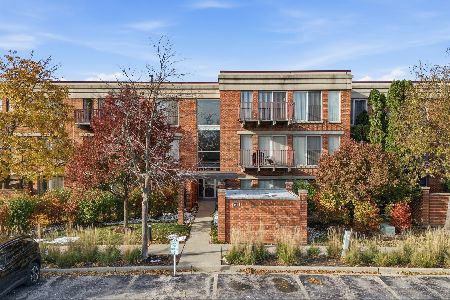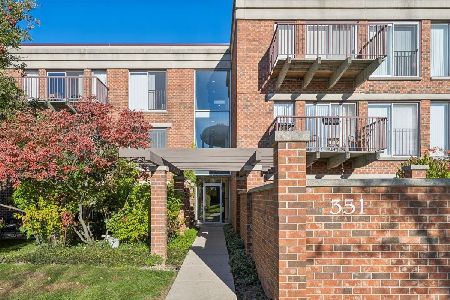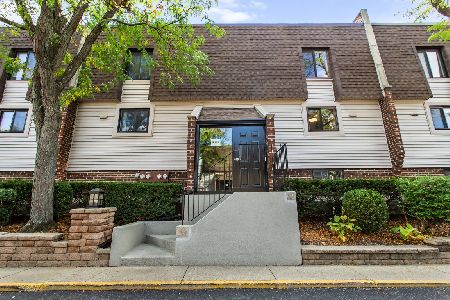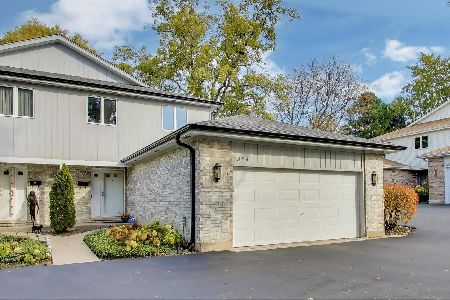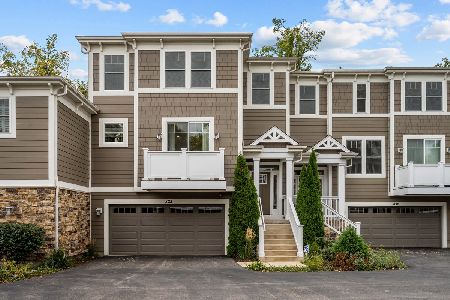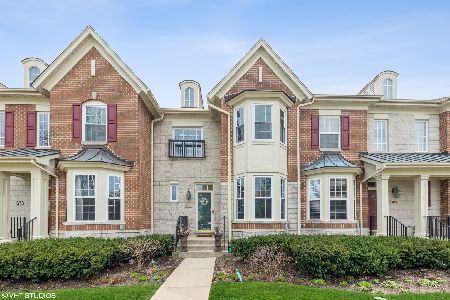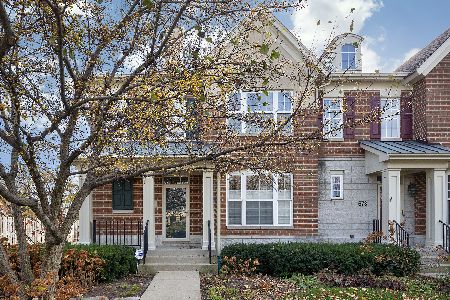673 Central Avenue, Deerfield, Illinois 60015
$440,000
|
Sold
|
|
| Status: | Closed |
| Sqft: | 1,881 |
| Cost/Sqft: | $234 |
| Beds: | 2 |
| Baths: | 4 |
| Year Built: | 2001 |
| Property Taxes: | $12,924 |
| Days On Market: | 1717 |
| Lot Size: | 0,00 |
Description
FALL in love! This elegantly appointed row home is sure to steal your heart, sitting prominently in the South Commons subdivision in the center of downtown Deerfield. Step inside and be instantly welcomed by the 2-story foyer and inviting living room. The gleaming hardwood floors sparkle throughout the main level and large windows allow natural sunlight to fill and brighten the home. Open concept layout with 9' ceilings on the entire main level. The space leads effortlessly to the formal dining room with crown molding, perfect for entertaining guests. The beautiful and open kitchen features 42" cabinets, granite countertops, all stainless steel appliances, recessed lighting, a breakfast nook and a big center island. The family room has a cozy fireplace, stylish built-in shelving and recessed lighting. Completing the first floor is a laundry room with extra storage space and a lovely half bath. Retreat upstairs to the large master bedroom oasis with tray ceilings, 2 walk-in closets and a master en suite with dual vanity, separate shower & soaking tub. The second story has another spacious bedroom and full bath, along with a loft, the perfect space for an office. The finished basement will continue to impress with a huge rec room, recessed lighting, oversized closet space, ample storage and another full bath. WOW! Private gated patio & two-car garage. So many updates, including the washer, dryer, furnace, A/C, carpet, water heater, sump pump and back up sump pump. All of this and in the perfect location! Just minutes from shopping, dining, entertainment and the train. This DREAM home is what you've been waiting for!
Property Specifics
| Condos/Townhomes | |
| 2 | |
| — | |
| 2001 | |
| Full | |
| BROADMOOR II | |
| No | |
| — |
| Lake | |
| South Commons | |
| 279 / Monthly | |
| Insurance,Exterior Maintenance,Lawn Care,Snow Removal | |
| Lake Michigan | |
| Public Sewer | |
| 11043469 | |
| 16331072400000 |
Nearby Schools
| NAME: | DISTRICT: | DISTANCE: | |
|---|---|---|---|
|
Grade School
Kipling Elementary School |
109 | — | |
|
Middle School
Alan B Shepard Middle School |
109 | Not in DB | |
|
High School
Deerfield High School |
113 | Not in DB | |
Property History
| DATE: | EVENT: | PRICE: | SOURCE: |
|---|---|---|---|
| 17 Aug, 2015 | Listed for sale | $0 | MRED MLS |
| 30 Oct, 2017 | Under contract | $0 | MRED MLS |
| 6 Oct, 2017 | Listed for sale | $0 | MRED MLS |
| 19 Mar, 2019 | Under contract | $0 | MRED MLS |
| 11 Mar, 2019 | Listed for sale | $0 | MRED MLS |
| 8 Jul, 2021 | Sold | $440,000 | MRED MLS |
| 30 May, 2021 | Under contract | $440,000 | MRED MLS |
| 5 Apr, 2021 | Listed for sale | $440,000 | MRED MLS |
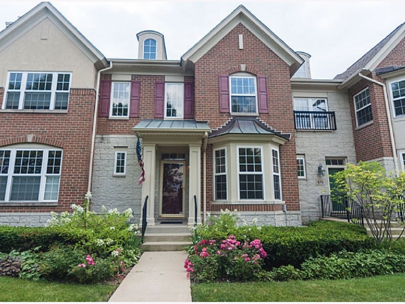
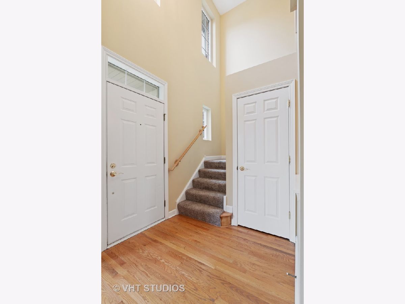
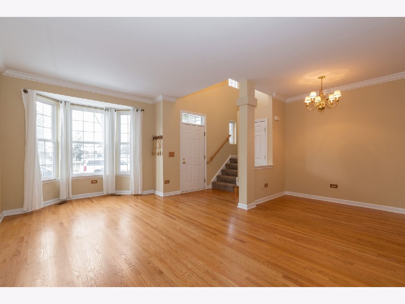
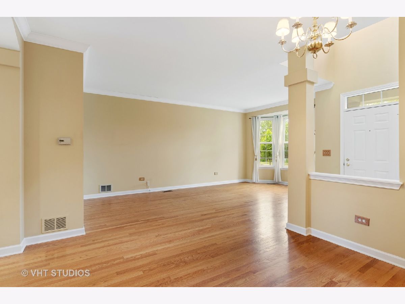
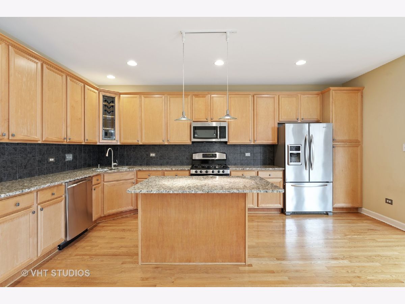
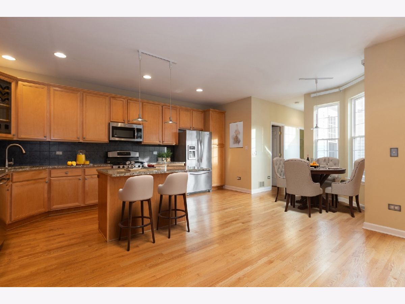
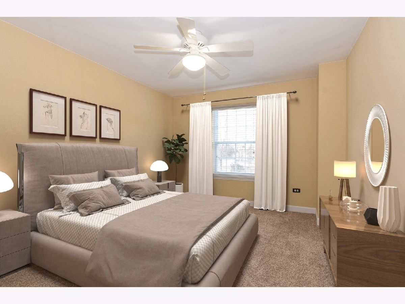
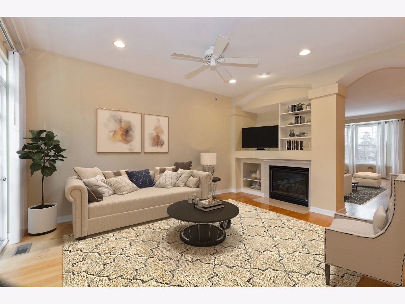
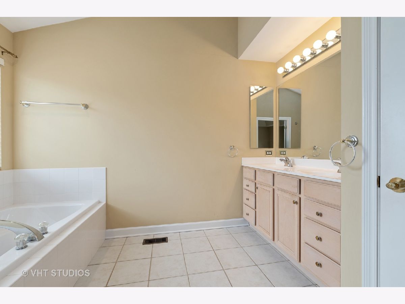
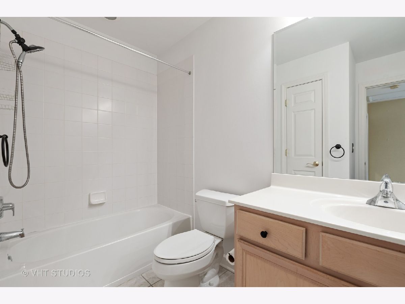
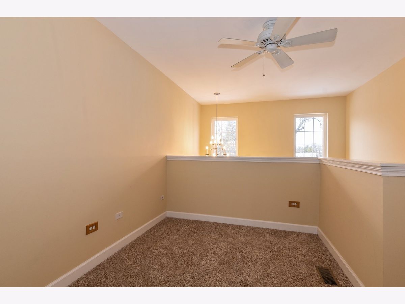
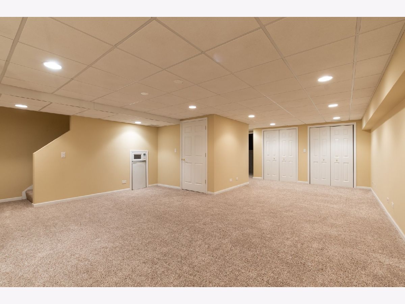
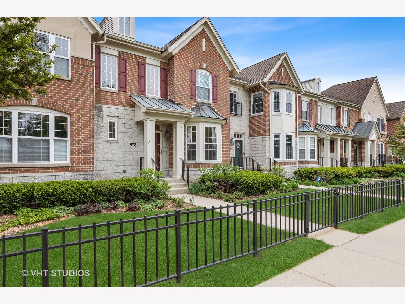
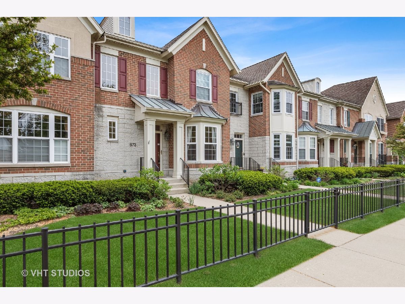
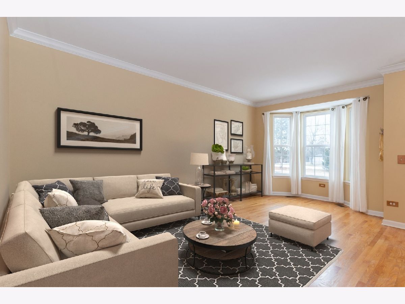
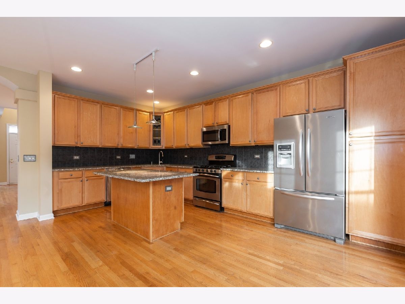
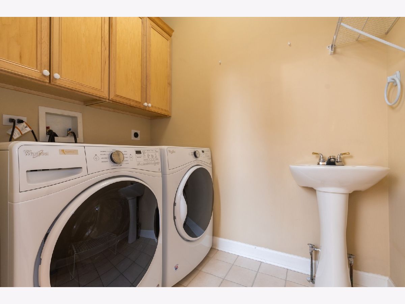
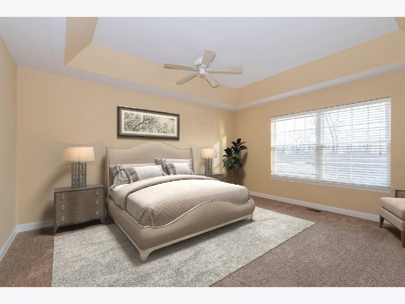
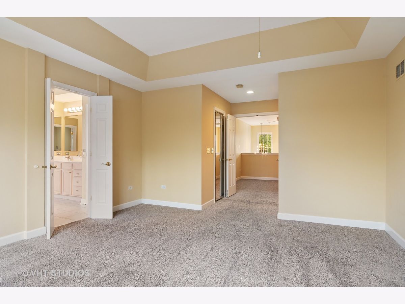
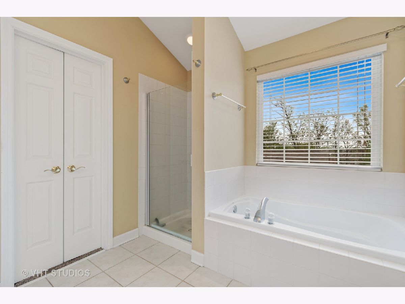
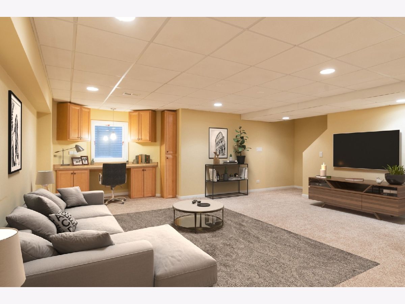
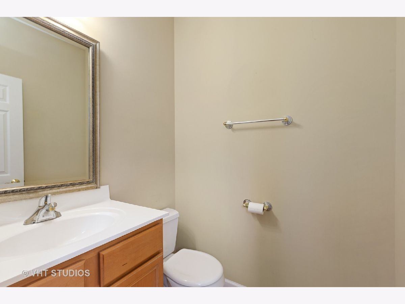
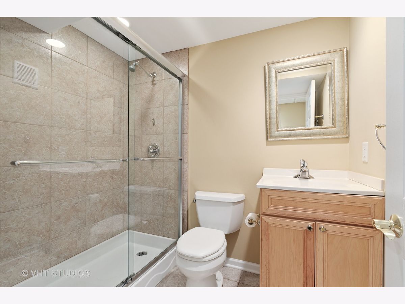
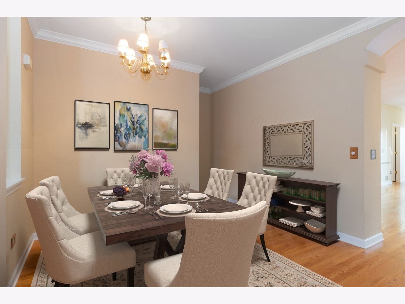
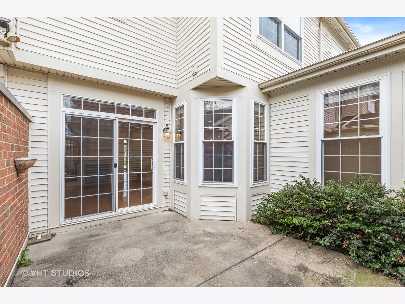
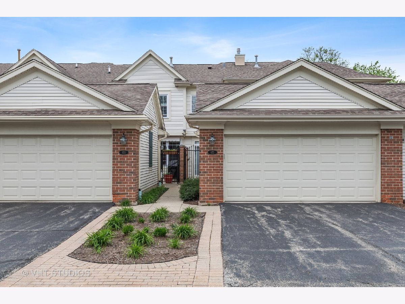
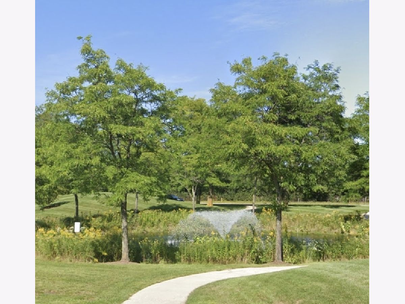
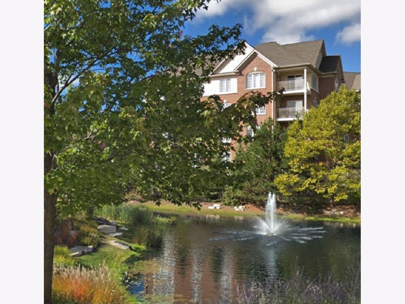
Room Specifics
Total Bedrooms: 2
Bedrooms Above Ground: 2
Bedrooms Below Ground: 0
Dimensions: —
Floor Type: Carpet
Full Bathrooms: 4
Bathroom Amenities: Separate Shower,Double Sink
Bathroom in Basement: 1
Rooms: Loft,Recreation Room
Basement Description: Finished
Other Specifics
| 2 | |
| Concrete Perimeter | |
| — | |
| Patio, Porch | |
| Landscaped | |
| 24 X 88 | |
| — | |
| Full | |
| Hardwood Floors, First Floor Laundry, Laundry Hook-Up in Unit, Storage, Walk-In Closet(s), Ceilings - 9 Foot, Open Floorplan, Granite Counters, Separate Dining Room | |
| Range, Microwave, Dishwasher, Refrigerator, Washer, Dryer, Stainless Steel Appliance(s) | |
| Not in DB | |
| — | |
| — | |
| Patio | |
| Gas Starter |
Tax History
| Year | Property Taxes |
|---|---|
| 2021 | $12,924 |
Contact Agent
Nearby Similar Homes
Nearby Sold Comparables
Contact Agent
Listing Provided By
Berkshire Hathaway HomeServices Starck Real Estate

