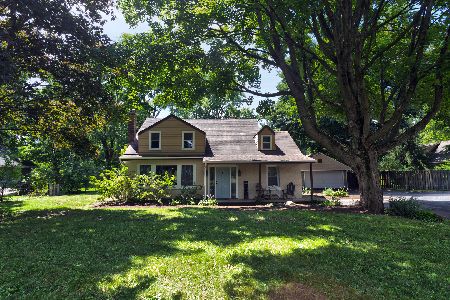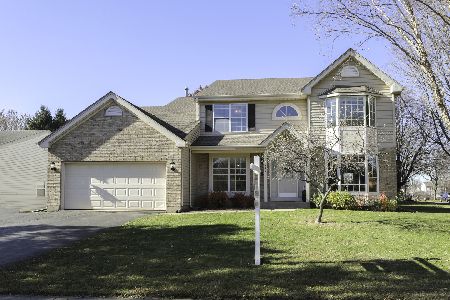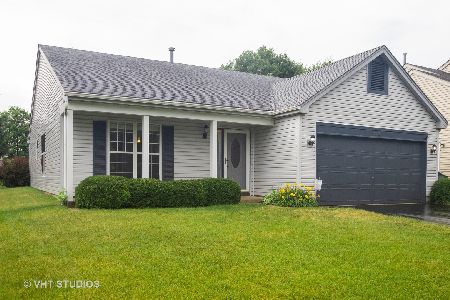673 Grandview Drive, Crystal Lake, Illinois 60014
$235,900
|
Sold
|
|
| Status: | Closed |
| Sqft: | 2,219 |
| Cost/Sqft: | $108 |
| Beds: | 4 |
| Baths: | 3 |
| Year Built: | 1992 |
| Property Taxes: | $7,492 |
| Days On Market: | 3622 |
| Lot Size: | 0,20 |
Description
Welcome Home! Spacious & well maintained Brighton Model is move in ready!! Brick front entry with dramatic 2 story foyer & living room, Oak Staircase with Balcony opens on to Living rm! Upgraded carpet, Hardwood Floors thru entry to Kitchen, Main floor laundry/mud rm, Lovely Cherry cabinets with Corian Counters & Stainless Appliances & pantry. Family room with gas Fireplace! Newer Pella Windows and Sliding door off dinette with Built in blinds, Master BR features Volume Clgs, walk in closet & Updated MBath w/Soaker tub and WI Shower, double vanity! Full finished Basement is awesome & furnished with rec room, wood laminate flooring and pool table plus a separate playroom & storage! Newer GFA '13, H20 '12. Professionally landscaped with Paver patio and Extra wide Concrete Driveway (3 Car Wide) storage shed, tree lined backyard. Impeccably maintained and freshly painted. Close to Shopping, restaurants and the Metra train for commuters! Great Schools and neighborhood! Turn Key home!
Property Specifics
| Single Family | |
| — | |
| Colonial | |
| 1992 | |
| Full | |
| BRIGHTON | |
| No | |
| 0.2 |
| Mc Henry | |
| Greenbrier Park | |
| 0 / Not Applicable | |
| None | |
| Public | |
| Public Sewer | |
| 09169338 | |
| 1903156004 |
Nearby Schools
| NAME: | DISTRICT: | DISTANCE: | |
|---|---|---|---|
|
Middle School
Hannah Beardsley Middle School |
47 | Not in DB | |
|
High School
Crystal Lake Central High School |
155 | Not in DB | |
Property History
| DATE: | EVENT: | PRICE: | SOURCE: |
|---|---|---|---|
| 19 May, 2016 | Sold | $235,900 | MRED MLS |
| 22 Mar, 2016 | Under contract | $239,900 | MRED MLS |
| 18 Mar, 2016 | Listed for sale | $239,900 | MRED MLS |
Room Specifics
Total Bedrooms: 4
Bedrooms Above Ground: 4
Bedrooms Below Ground: 0
Dimensions: —
Floor Type: Carpet
Dimensions: —
Floor Type: Carpet
Dimensions: —
Floor Type: Carpet
Full Bathrooms: 3
Bathroom Amenities: Separate Shower,Double Sink,Garden Tub
Bathroom in Basement: 0
Rooms: Eating Area,Game Room,Recreation Room
Basement Description: Finished
Other Specifics
| 2 | |
| Concrete Perimeter | |
| Concrete,Side Drive | |
| Porch, Brick Paver Patio | |
| Landscaped,Wooded | |
| 70 X 125 | |
| Unfinished | |
| Full | |
| Vaulted/Cathedral Ceilings, Hardwood Floors, First Floor Laundry | |
| Range, Microwave, Dishwasher, Refrigerator, Washer, Dryer, Stainless Steel Appliance(s) | |
| Not in DB | |
| Sidewalks, Street Lights, Street Paved | |
| — | |
| — | |
| Gas Log |
Tax History
| Year | Property Taxes |
|---|---|
| 2016 | $7,492 |
Contact Agent
Nearby Similar Homes
Nearby Sold Comparables
Contact Agent
Listing Provided By
RE/MAX Unlimited Northwest










