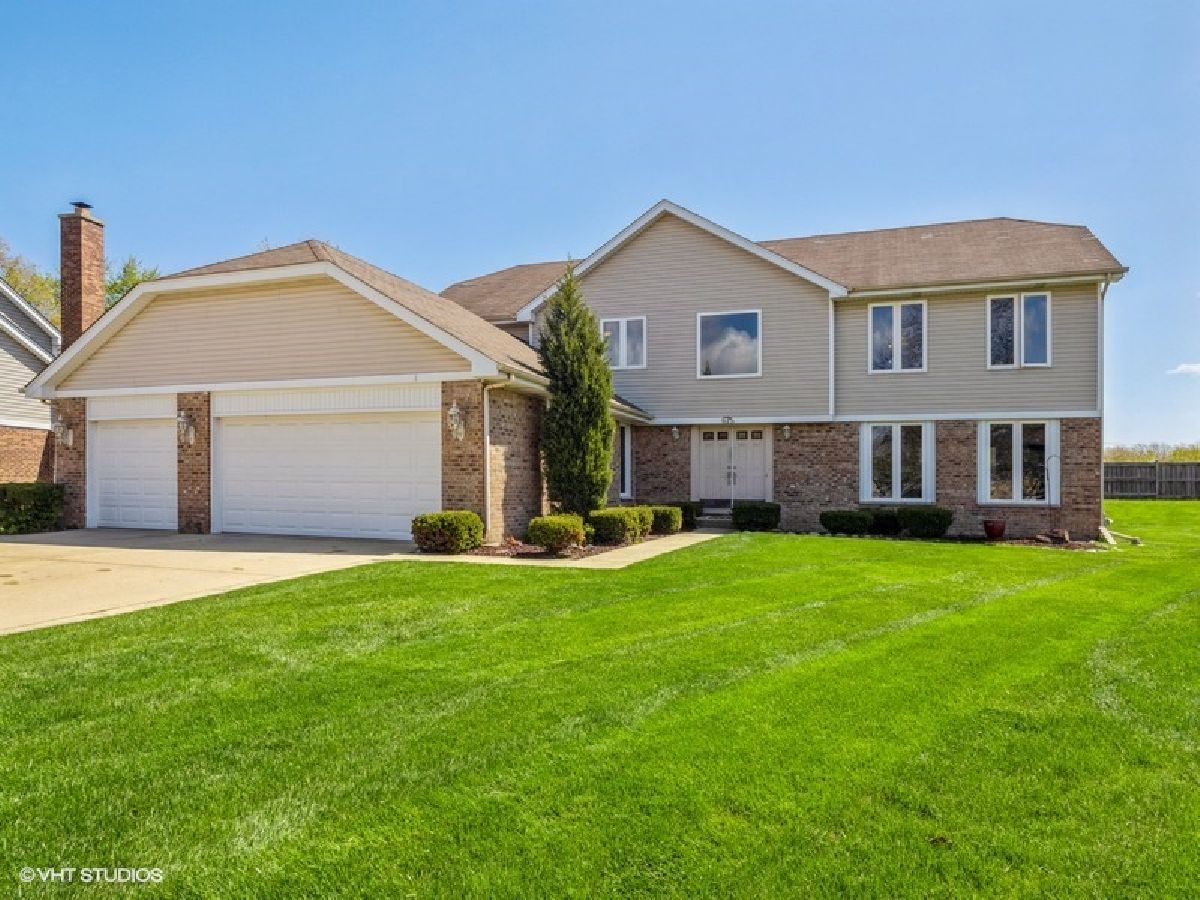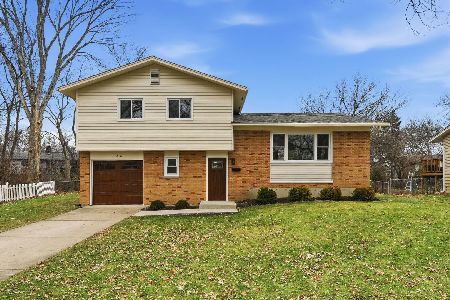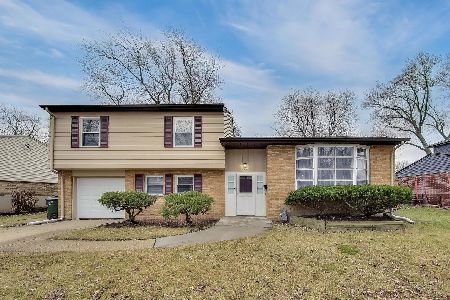673 Newkirk Lane, Palatine, Illinois 60074
$485,000
|
Sold
|
|
| Status: | Closed |
| Sqft: | 2,854 |
| Cost/Sqft: | $166 |
| Beds: | 4 |
| Baths: | 4 |
| Year Built: | 1989 |
| Property Taxes: | $11,109 |
| Days On Market: | 989 |
| Lot Size: | 0,00 |
Description
Welcome to this large and beautiful Palatine home with three car garage. On a cul-de-sac and among the biggest homes in the Heatherstone subdivision. Enjoy the open floor plan on the main level with a large family, dining and living room. First floor also includes an extra bedroom and full bath, as well as the laundry/mud room. Upstairs you'll find the huge primary bedroom with it's own dressing are and even better walk in closet. Primary bath includes tub, shower, water closet and double sinks. Three more bedrooms and another full bath upstairs. The basement is also finished with another full bath and bedroom and half crawlspace for additional storage. Plenty of room through out. New windows and siding in 2015. Owner's have filed a claim for a new roof and gutters. Priced to sell, selling "as is". Tenant's lease is complete May 31st, but would prefer to stay for the summer. Close to expressways and all conveniences - Parks, Schools, Rt 53, Woodfield Mall, 20 min. to O'Hare Airport and more!
Property Specifics
| Single Family | |
| — | |
| — | |
| 1989 | |
| — | |
| — | |
| No | |
| — |
| Cook | |
| Heatherstone | |
| 500 / Annual | |
| — | |
| — | |
| — | |
| 11769414 | |
| 02132150130000 |
Nearby Schools
| NAME: | DISTRICT: | DISTANCE: | |
|---|---|---|---|
|
Grade School
Lake Louise Elementary School |
15 | — | |
|
Middle School
Winston Campus-junior High |
15 | Not in DB | |
|
High School
Palatine High School |
211 | Not in DB | |
Property History
| DATE: | EVENT: | PRICE: | SOURCE: |
|---|---|---|---|
| 7 Apr, 2015 | Under contract | $0 | MRED MLS |
| 9 Mar, 2015 | Listed for sale | $0 | MRED MLS |
| 9 Jun, 2023 | Sold | $485,000 | MRED MLS |
| 7 May, 2023 | Under contract | $475,000 | MRED MLS |
| 4 May, 2023 | Listed for sale | $475,000 | MRED MLS |
| 7 Jan, 2026 | Listed for sale | $575,000 | MRED MLS |






























Room Specifics
Total Bedrooms: 5
Bedrooms Above Ground: 4
Bedrooms Below Ground: 1
Dimensions: —
Floor Type: —
Dimensions: —
Floor Type: —
Dimensions: —
Floor Type: —
Dimensions: —
Floor Type: —
Full Bathrooms: 4
Bathroom Amenities: Separate Shower,Double Sink
Bathroom in Basement: 1
Rooms: —
Basement Description: Finished,Crawl
Other Specifics
| 3 | |
| — | |
| Concrete | |
| — | |
| — | |
| 52X131X150X180 | |
| — | |
| — | |
| — | |
| — | |
| Not in DB | |
| — | |
| — | |
| — | |
| — |
Tax History
| Year | Property Taxes |
|---|---|
| 2023 | $11,109 |
| 2026 | $11,203 |
Contact Agent
Nearby Similar Homes
Nearby Sold Comparables
Contact Agent
Listing Provided By
@properties Christie's International Real Estate











