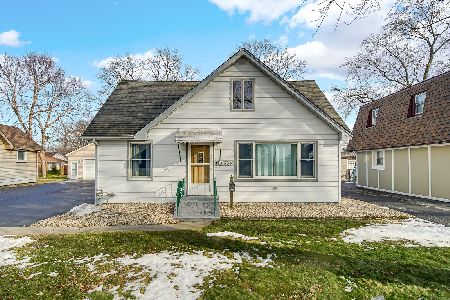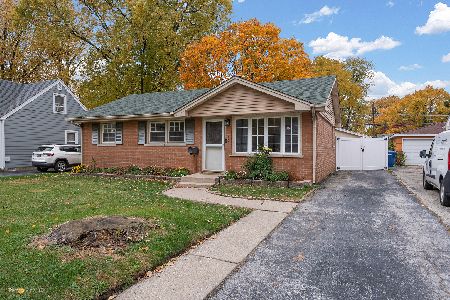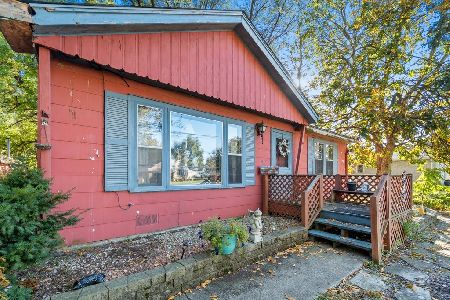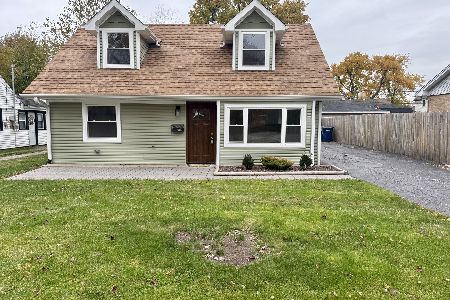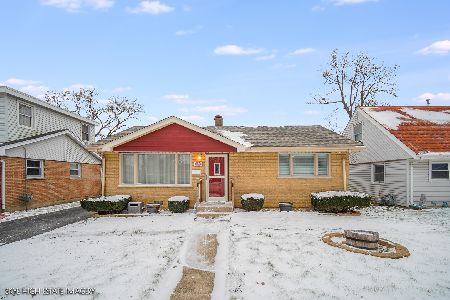6730 114th Street, Worth, Illinois 60482
$224,000
|
Sold
|
|
| Status: | Closed |
| Sqft: | 2,396 |
| Cost/Sqft: | $96 |
| Beds: | 4 |
| Baths: | 2 |
| Year Built: | 1955 |
| Property Taxes: | $6,730 |
| Days On Market: | 3556 |
| Lot Size: | 0,47 |
Description
Gorgeous 2400 SF Ranch home with lots of room for the whole family plus a stunning backyard! 4 large bedrooms, plus a bonus room & 2 updated bathrooms. A large eat-in kitchen w/hardwood floors, oak cabinets & a built in desk for a computer for homework, surfing the net or planning dinner. The large Master Bedroom has a shared master bath w/double jetted soaking tub. An adjacent Bonus Room off the master bedroom has a lovely fireplace and views of the gorgeous backyard. It is currently used as an office and sitting room. The patio doors off the large eating area lead to your prof landscaped backyard family oasis with large patio and an above ground 24x15 pool with heater & sundeck for summer fun. This home has been professionally painted with luxurious neutral colors. Hardwood floors under living room and hallway carpeting. Attached 2.5 car garage. Close to everything! 294, Schools, Library, Restaurants, Shopping Malls.
Property Specifics
| Single Family | |
| — | |
| Ranch | |
| 1955 | |
| None | |
| RANCH | |
| No | |
| 0.47 |
| Cook | |
| — | |
| 0 / Not Applicable | |
| None | |
| Lake Michigan,Public | |
| Public Sewer | |
| 09207601 | |
| 24192170210000 |
Nearby Schools
| NAME: | DISTRICT: | DISTANCE: | |
|---|---|---|---|
|
Grade School
Worth Elementary School |
127 | — | |
|
Middle School
Worth Junior High School |
127 | Not in DB | |
|
High School
A B Shepard High School (campus |
218 | Not in DB | |
Property History
| DATE: | EVENT: | PRICE: | SOURCE: |
|---|---|---|---|
| 9 Aug, 2016 | Sold | $224,000 | MRED MLS |
| 1 Jul, 2016 | Under contract | $229,500 | MRED MLS |
| — | Last price change | $234,000 | MRED MLS |
| 27 Apr, 2016 | Listed for sale | $242,500 | MRED MLS |
Room Specifics
Total Bedrooms: 4
Bedrooms Above Ground: 4
Bedrooms Below Ground: 0
Dimensions: —
Floor Type: Hardwood
Dimensions: —
Floor Type: Carpet
Dimensions: —
Floor Type: Carpet
Full Bathrooms: 2
Bathroom Amenities: Whirlpool,Separate Shower,Soaking Tub
Bathroom in Basement: 0
Rooms: Bonus Room
Basement Description: Crawl
Other Specifics
| 2.5 | |
| Concrete Perimeter | |
| Asphalt | |
| Patio, Above Ground Pool, Storms/Screens | |
| Landscaped | |
| 100 X 203 | |
| Full,Unfinished | |
| — | |
| Hardwood Floors, First Floor Bedroom, In-Law Arrangement, First Floor Laundry, First Floor Full Bath | |
| Range, Microwave, Dishwasher, Refrigerator | |
| Not in DB | |
| Sidewalks, Street Lights, Street Paved | |
| — | |
| — | |
| Wood Burning |
Tax History
| Year | Property Taxes |
|---|---|
| 2016 | $6,730 |
Contact Agent
Nearby Similar Homes
Contact Agent
Listing Provided By
Classic Realty Group, Inc.

