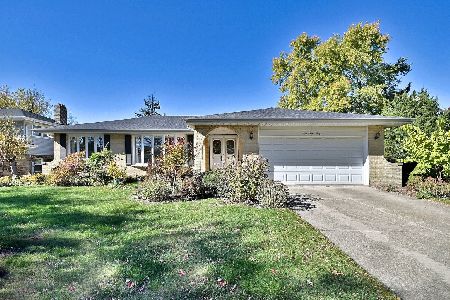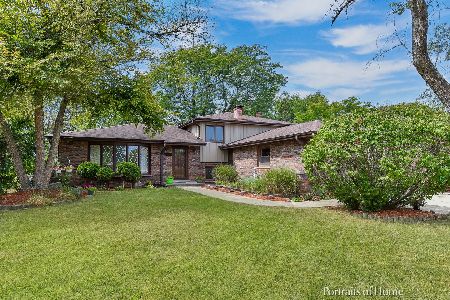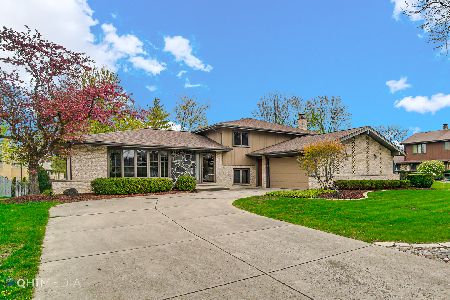6730 Charleston Drive, Darien, Illinois 60561
$297,000
|
Sold
|
|
| Status: | Closed |
| Sqft: | 1,900 |
| Cost/Sqft: | $166 |
| Beds: | 3 |
| Baths: | 2 |
| Year Built: | 1977 |
| Property Taxes: | $6,256 |
| Days On Market: | 4659 |
| Lot Size: | 0,00 |
Description
VERY WELL MAINTAINED RANCH with beautiful view of an open field/green area from the patio. Many recent updates: kitchen appliances (2009) , granite c-tops, kitchen cabinets & quarry tile. Hardwood floors throughout main level. 2nd bath fully remodeled in 2011 - ceramic shower,granite vanity, new faucet; Master bath all updated as well. Sump-pump w/ battery back up. Prime location! Close to schools,stores, I-55, Rte83
Property Specifics
| Single Family | |
| — | |
| Ranch | |
| 1977 | |
| Partial | |
| CARLISLE RANCH | |
| No | |
| — |
| Du Page | |
| Farmingdale Heights | |
| 0 / Not Applicable | |
| None | |
| Lake Michigan | |
| Public Sewer | |
| 08321050 | |
| 0922306025 |
Property History
| DATE: | EVENT: | PRICE: | SOURCE: |
|---|---|---|---|
| 30 May, 2013 | Sold | $297,000 | MRED MLS |
| 24 Apr, 2013 | Under contract | $315,000 | MRED MLS |
| 19 Apr, 2013 | Listed for sale | $315,000 | MRED MLS |
| 5 Dec, 2025 | Sold | $495,000 | MRED MLS |
| 12 Nov, 2025 | Under contract | $500,000 | MRED MLS |
| 4 Nov, 2025 | Listed for sale | $500,000 | MRED MLS |
Room Specifics
Total Bedrooms: 3
Bedrooms Above Ground: 3
Bedrooms Below Ground: 0
Dimensions: —
Floor Type: Hardwood
Dimensions: —
Floor Type: Hardwood
Full Bathrooms: 2
Bathroom Amenities: Separate Shower
Bathroom in Basement: 0
Rooms: Foyer,Recreation Room
Basement Description: Finished
Other Specifics
| 2 | |
| — | |
| Concrete | |
| Patio, Storms/Screens | |
| Landscaped | |
| 133X75X133X75 | |
| — | |
| Full | |
| Bar-Dry, Hardwood Floors | |
| Range, Microwave, Dishwasher, Refrigerator, Stainless Steel Appliance(s) | |
| Not in DB | |
| — | |
| — | |
| — | |
| — |
Tax History
| Year | Property Taxes |
|---|---|
| 2013 | $6,256 |
| 2025 | $8,804 |
Contact Agent
Nearby Similar Homes
Nearby Sold Comparables
Contact Agent
Listing Provided By
Select Realty INC









