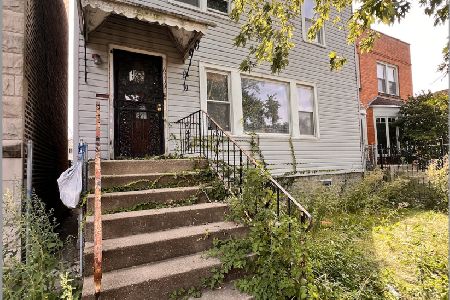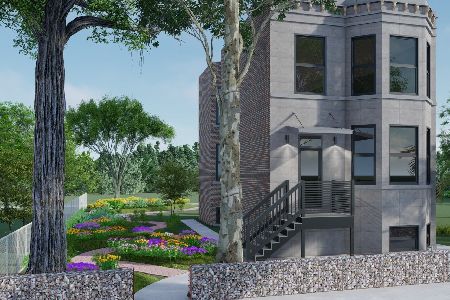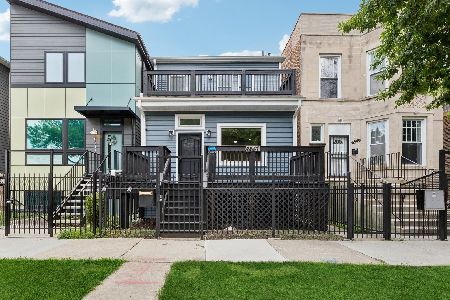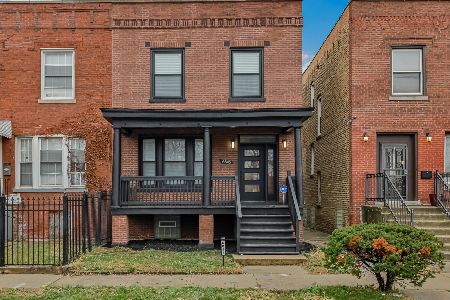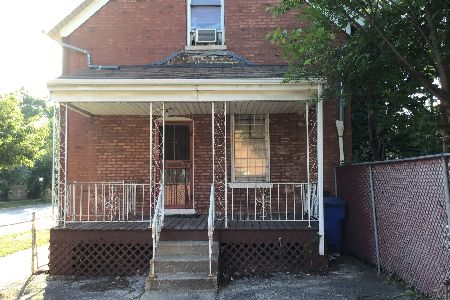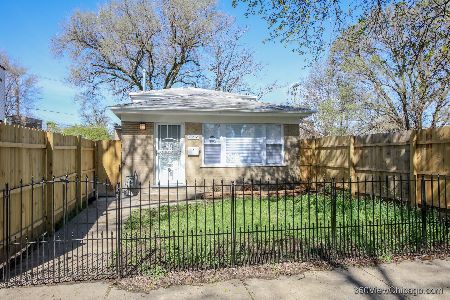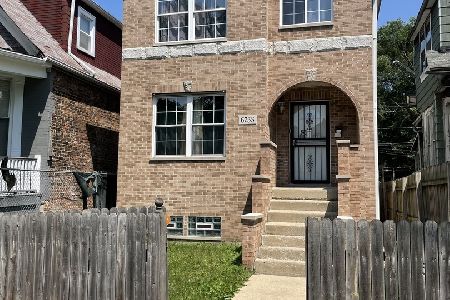6730 Evans Avenue, Woodlawn, Chicago, Illinois 60637
$215,000
|
Sold
|
|
| Status: | Closed |
| Sqft: | 1,500 |
| Cost/Sqft: | $143 |
| Beds: | 3 |
| Baths: | 2 |
| Year Built: | 1895 |
| Property Taxes: | $3,102 |
| Days On Market: | 1237 |
| Lot Size: | 0,07 |
Description
ONE OF WOODLAWN FINEST!!! - MINUTES AWAY FROM THE UPCOMING OBAMA LIBRARY!!! - Attractive large, two-story home. This home feels of a spacious Townhome. NEW CARPET THROUGHOUT except ceramic tiled bathrooms. The first floor comprises the living room with fireplace, galley kitchen with open dining room/living room concept, and full bath with a shower. The kitchen isle is enough with room for 6 chairs, an outlet, and cabinet space... the appliances are stainless-steel and includes a stove, refrigerator, dishwasher. The second floor comprises 3 bedrooms and one full bath. Family room can be easily converted to a bedroom... there is plenty of room to add a closet or it can be a hobby room, game room, man cave, or you can use both space as one family room. Laundry room for your convenience. Large front yard for your enjoyment and entertainment. Bring your creative decorating ideas to add your final touch. MAKE THIS YOUR HOME AND LIVE IN IT................................................................ (FYI - - 2022 WORK COMPLETED - NEWER ROOF - NEW PLUMBING, NEW AC, FURNACE- ALL NEW APPLIANCES - ALL NEW CARPETING - ELECTRICAL -SECURITY CAMERA SYSTEM- NEW HVAC SYSTEM - NEW LIGHT FIXTURES - Home is minutes to CTA, I94 expressway and Lake Shore Drive, and the beach!!!!! Minutes from University of Chicago! COME SEE FOR YOURSELF
Property Specifics
| Single Family | |
| — | |
| — | |
| 1895 | |
| — | |
| — | |
| No | |
| 0.07 |
| Cook | |
| — | |
| — / Not Applicable | |
| — | |
| — | |
| — | |
| 11627334 | |
| 20224050310000 |
Property History
| DATE: | EVENT: | PRICE: | SOURCE: |
|---|---|---|---|
| 21 Oct, 2011 | Sold | $5,050 | MRED MLS |
| 27 Jun, 2011 | Under contract | $5,000 | MRED MLS |
| — | Last price change | $10,000 | MRED MLS |
| 25 Oct, 2010 | Listed for sale | $25,000 | MRED MLS |
| 12 Dec, 2022 | Sold | $215,000 | MRED MLS |
| 29 Sep, 2022 | Under contract | $215,000 | MRED MLS |
| — | Last price change | $219,900 | MRED MLS |
| 12 Sep, 2022 | Listed for sale | $219,900 | MRED MLS |
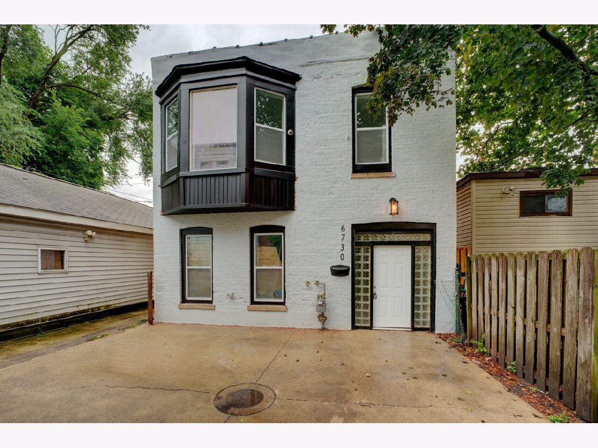
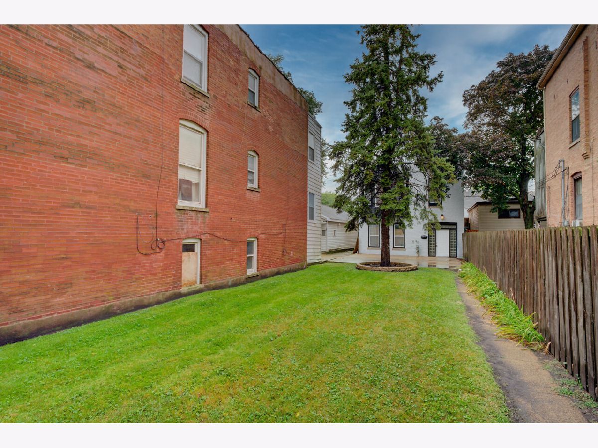
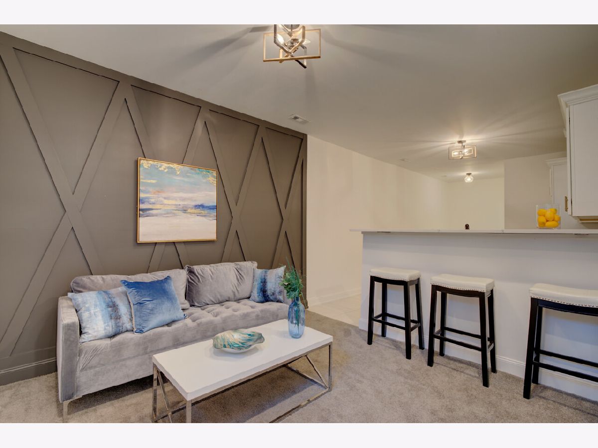
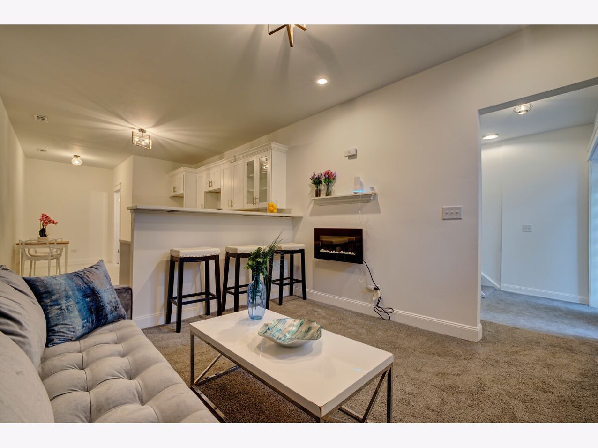
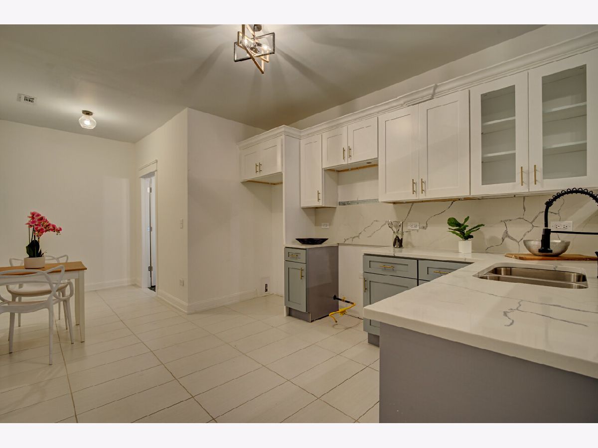
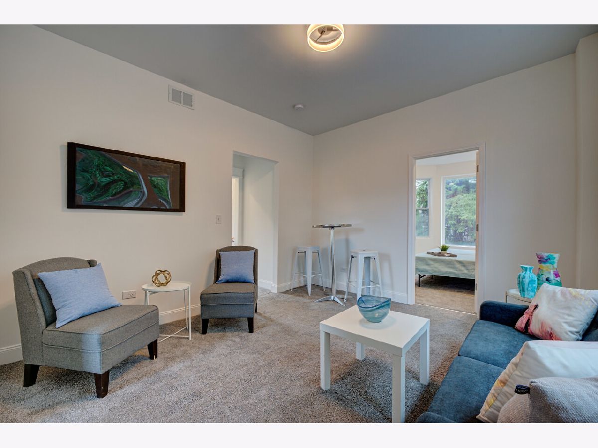
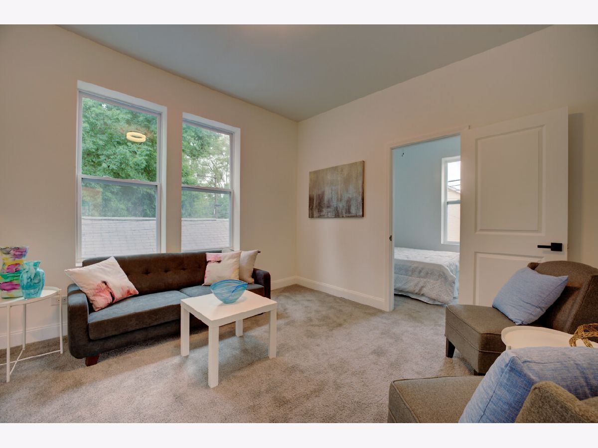
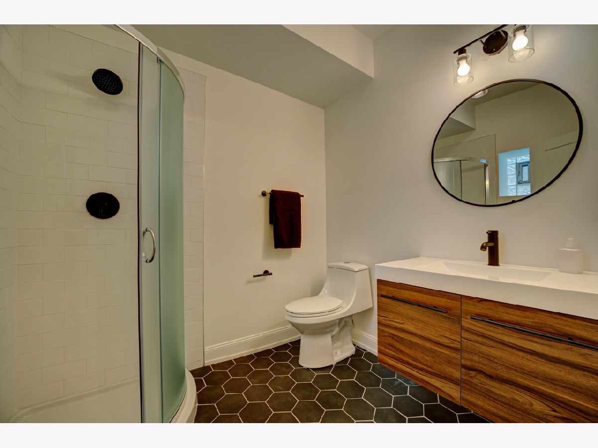
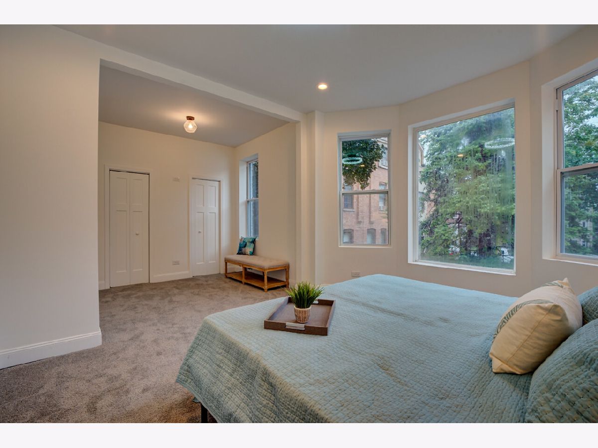
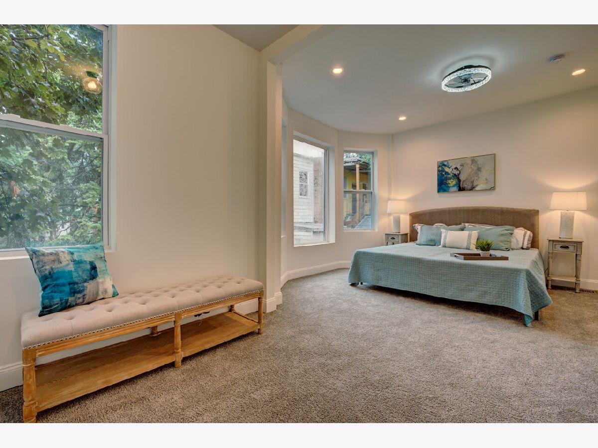
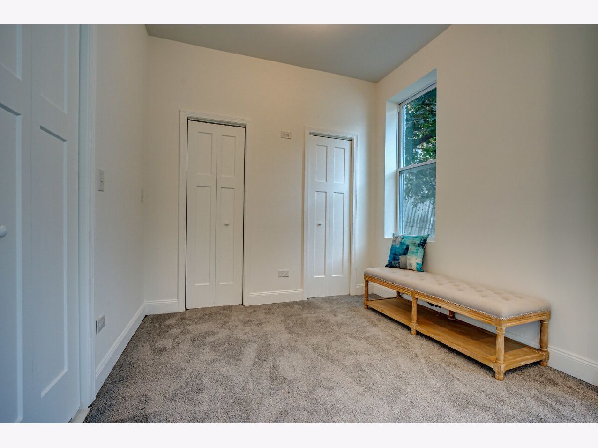
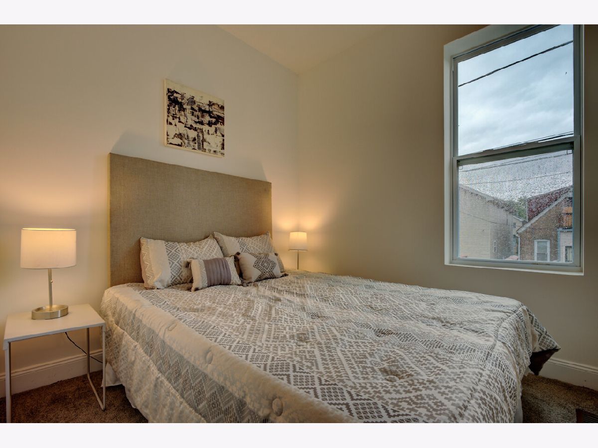
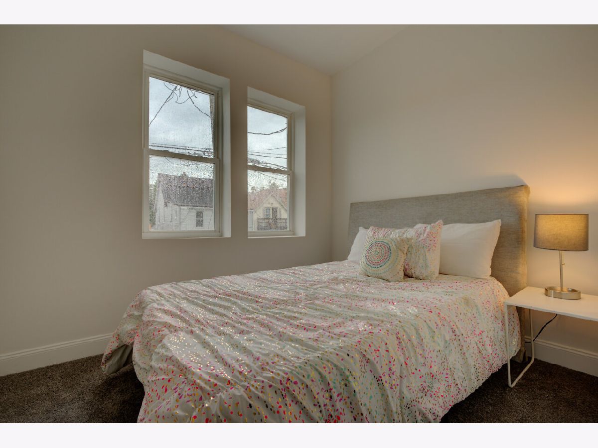
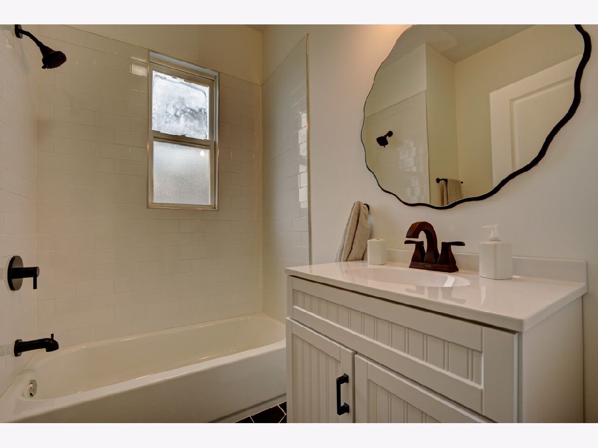
Room Specifics
Total Bedrooms: 3
Bedrooms Above Ground: 3
Bedrooms Below Ground: 0
Dimensions: —
Floor Type: —
Dimensions: —
Floor Type: —
Full Bathrooms: 2
Bathroom Amenities: —
Bathroom in Basement: 0
Rooms: —
Basement Description: —
Other Specifics
| — | |
| — | |
| — | |
| — | |
| — | |
| 121X25 | |
| — | |
| — | |
| — | |
| — | |
| Not in DB | |
| — | |
| — | |
| — | |
| — |
Tax History
| Year | Property Taxes |
|---|---|
| 2011 | $2,040 |
| 2022 | $3,102 |
Contact Agent
Nearby Similar Homes
Nearby Sold Comparables
Contact Agent
Listing Provided By
Sky High Real Estate Inc.

