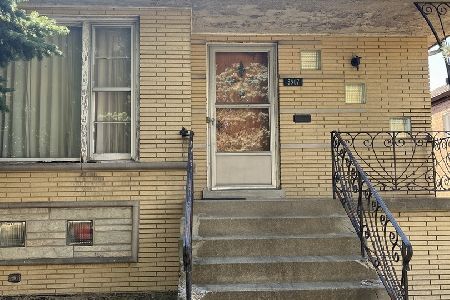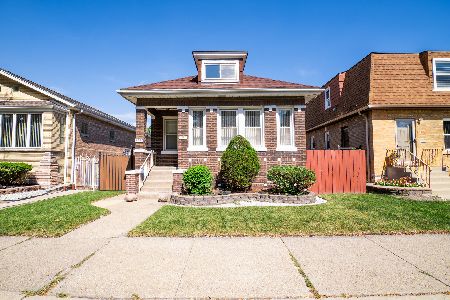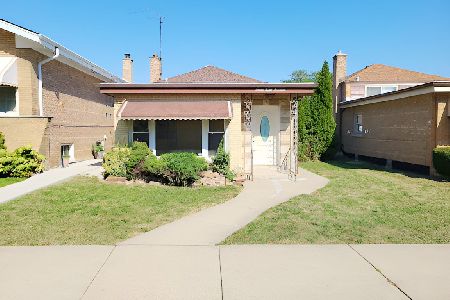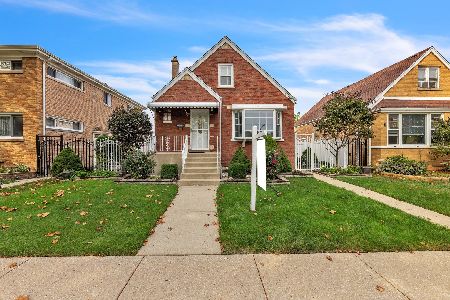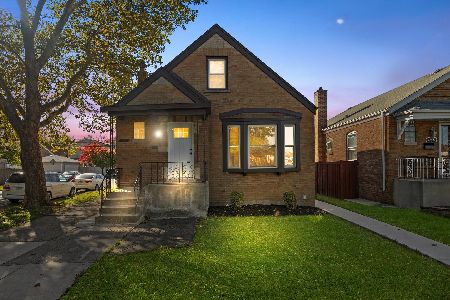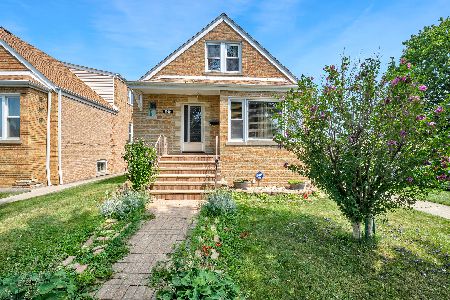6732 Springfield Avenue, West Lawn, Chicago, Illinois 60629
$330,000
|
Sold
|
|
| Status: | Closed |
| Sqft: | 1,911 |
| Cost/Sqft: | $173 |
| Beds: | 3 |
| Baths: | 4 |
| Year Built: | 1958 |
| Property Taxes: | $4,169 |
| Days On Market: | 1662 |
| Lot Size: | 0,10 |
Description
*H&B Offers due Friday, July 2nd by 5 PM.* Welcome to this amazing mid-century modern beauty in pristine condition that sits on a corner double lot which makes it one of the most unique homes in West Lawn! The moment you see this home you can imagine summer nights on the extended front porch and the planters full of beautiful flowers. As you walk in the bright and spacious living room welcomes you and leads you on the well-laid-out kitchen and dining combo. The two bedrooms on the north wing of the home as spacious, feature spacious closets and each of them have their own full bath. The main bedroom is located on the south end of the home with 2 closets and near the third bathroom. There is also a den or an office on the main level with endless possibilities of use. There are hardwood floors under all carpet. The full finished basement is a dream for entertainment, it features a second kitchen, a wet bar, a wood-burning fireplace, and plenty of space for all types of gatherings plus a half bath. Fantastic space throughout plus a backyard that allows for gardening, bonfires, and much more! 2 car garage. The entire home has great storage and closet space including separate areas in the basement. Great location just minutes to shopping, midway airport, dining, and transportation. Seller will need post-closing possession.
Property Specifics
| Single Family | |
| — | |
| Ranch | |
| 1958 | |
| Full | |
| — | |
| No | |
| 0.1 |
| Cook | |
| — | |
| 0 / Not Applicable | |
| None | |
| Lake Michigan | |
| Public Sewer | |
| 11127808 | |
| 19233040230000 |
Property History
| DATE: | EVENT: | PRICE: | SOURCE: |
|---|---|---|---|
| 15 Sep, 2021 | Sold | $330,000 | MRED MLS |
| 2 Jul, 2021 | Under contract | $330,000 | MRED MLS |
| 25 Jun, 2021 | Listed for sale | $330,000 | MRED MLS |
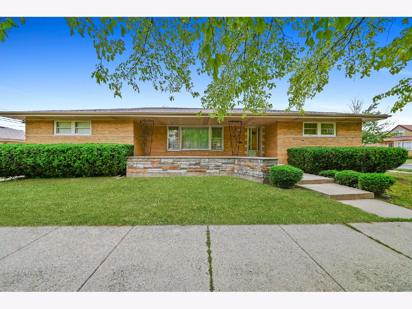
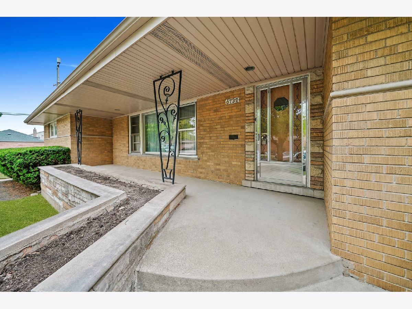
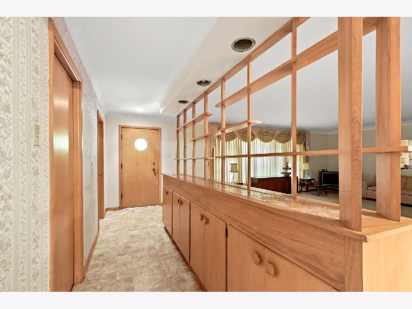
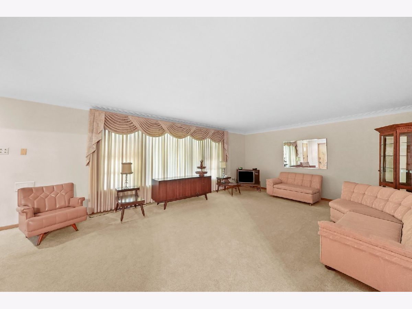
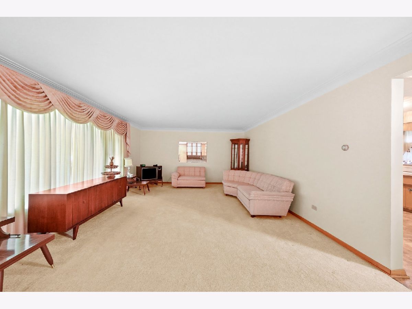
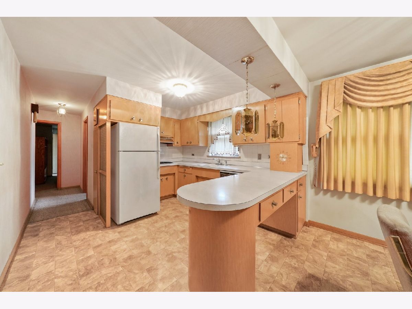
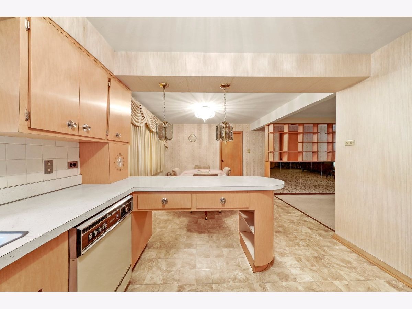
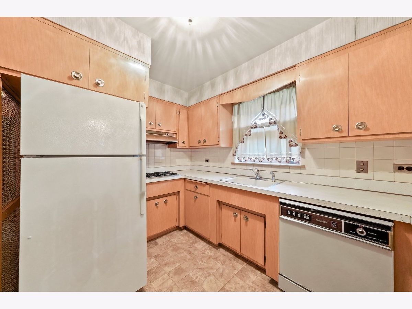
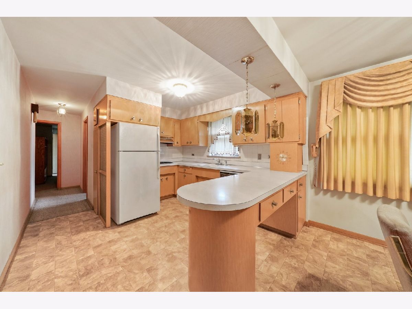
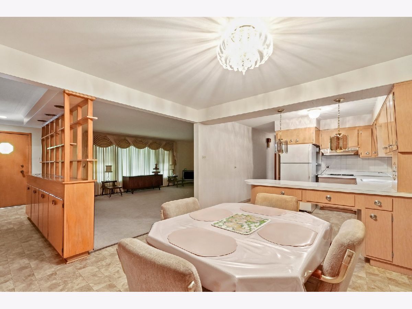
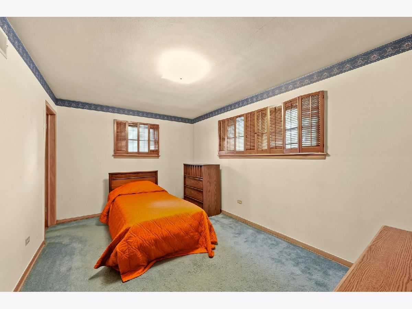
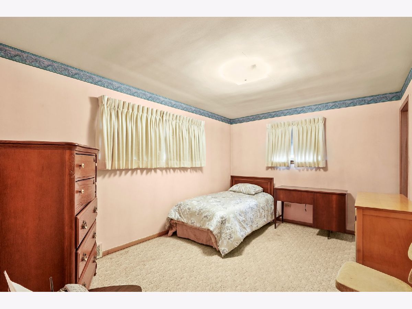
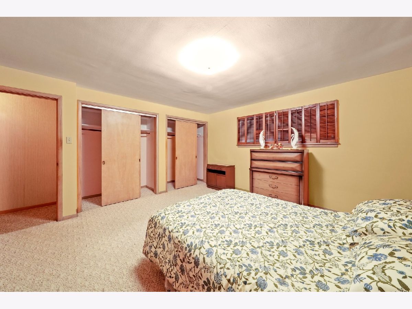
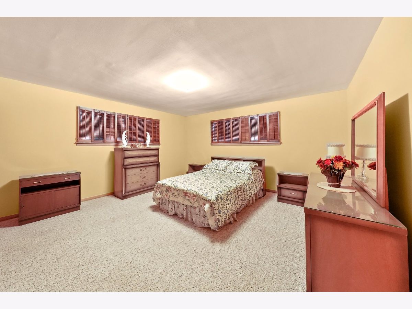
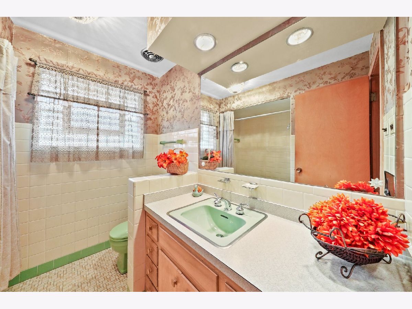
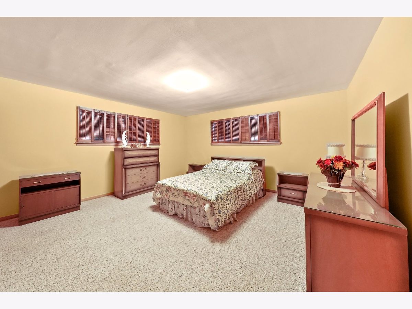
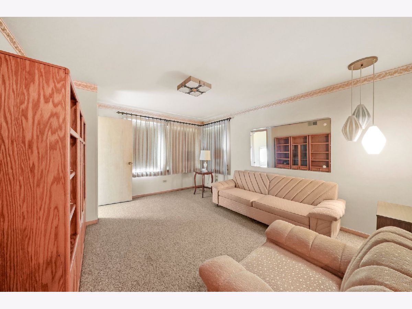
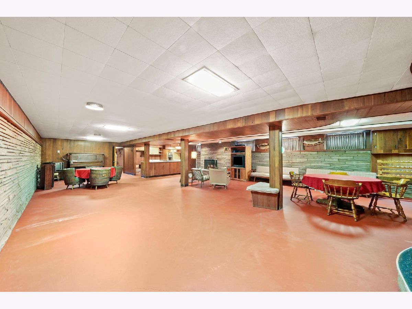
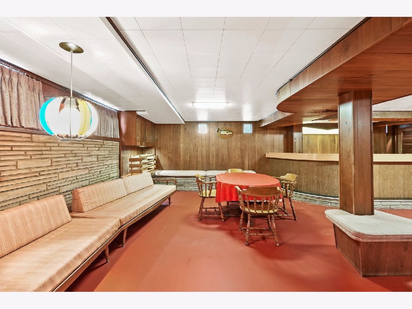
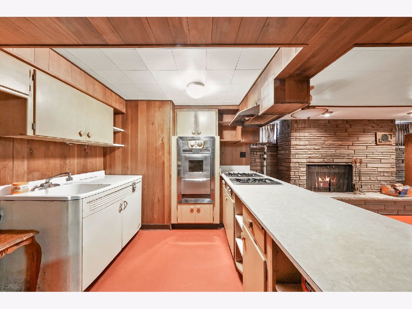
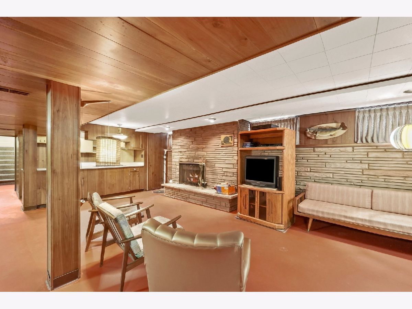
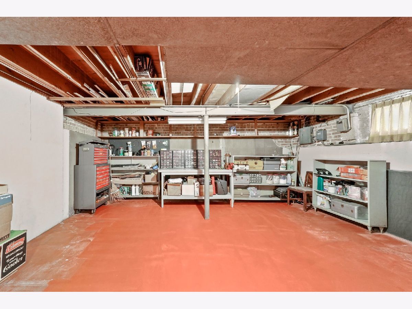
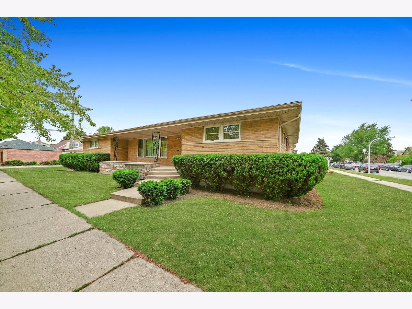
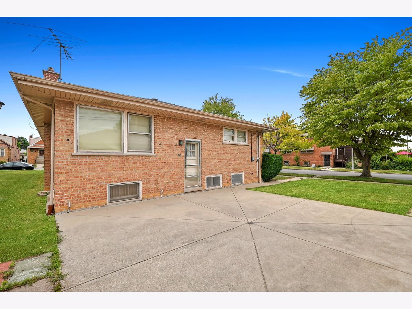
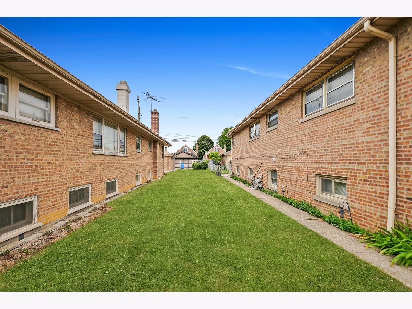
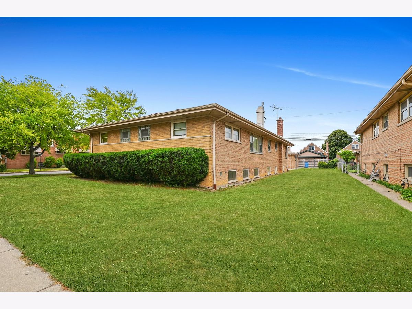
Room Specifics
Total Bedrooms: 3
Bedrooms Above Ground: 3
Bedrooms Below Ground: 0
Dimensions: —
Floor Type: Carpet
Dimensions: —
Floor Type: Carpet
Full Bathrooms: 4
Bathroom Amenities: Soaking Tub
Bathroom in Basement: 0
Rooms: Den,Workshop,Utility Room-Lower Level
Basement Description: Finished
Other Specifics
| 2 | |
| Concrete Perimeter | |
| Concrete | |
| Patio | |
| — | |
| 4067 | |
| — | |
| Full | |
| Bar-Wet, First Floor Bedroom, First Floor Full Bath, Built-in Features, Dining Combo | |
| Dishwasher, Refrigerator, Washer, Dryer, Cooktop | |
| Not in DB | |
| Curbs, Sidewalks, Street Lights, Street Paved | |
| — | |
| — | |
| Wood Burning |
Tax History
| Year | Property Taxes |
|---|---|
| 2021 | $4,169 |
Contact Agent
Nearby Similar Homes
Nearby Sold Comparables
Contact Agent
Listing Provided By
Re/Max In The Village

