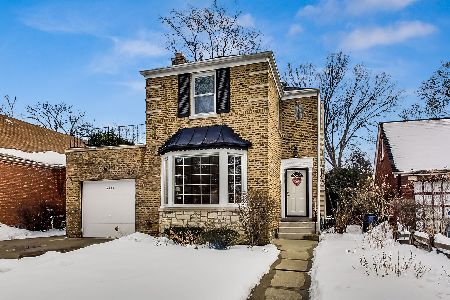6733 Edgebrook Terrace, Forest Glen, Chicago, Illinois 60646
$575,000
|
Sold
|
|
| Status: | Closed |
| Sqft: | 2,231 |
| Cost/Sqft: | $269 |
| Beds: | 3 |
| Baths: | 2 |
| Year Built: | 1949 |
| Property Taxes: | $10,298 |
| Days On Market: | 2355 |
| Lot Size: | 0,27 |
Description
WILDWOOD Custom built mid-century ranch on 11,900 square foot lot. Located on a private cul-de-sac of 13 homes. STONE and Brick construction. Ideal flow through floor plan. Loads of large windows allow the home to be very bright. All Pella windows except the family room. Stone fireplace in the living room. Hardwood under all the carpeting on the first floor except the family room. Three walls of windows in the family room bring the outdoor setting right to you. From the kitchen step out onto a expansive paver brick patio. Designer kitchen with high end appliances. Two full baths on the main floor. The third bedroom can be an office or sitting room as it is located off the kitchen. Roof a T/O 2014. Gutters/downspouts 4/2014. GFA 11/2012. AC 5/2013. EXCLUDE Foyer and Dining Room fixtures.
Property Specifics
| Single Family | |
| — | |
| Ranch | |
| 1949 | |
| Partial | |
| — | |
| No | |
| 0.27 |
| Cook | |
| — | |
| 0 / Not Applicable | |
| None | |
| Lake Michigan | |
| Public Sewer | |
| 10482467 | |
| 10324110490000 |
Nearby Schools
| NAME: | DISTRICT: | DISTANCE: | |
|---|---|---|---|
|
Grade School
Wildwood Elementary School |
299 | — | |
|
High School
Taft High School |
299 | Not in DB | |
Property History
| DATE: | EVENT: | PRICE: | SOURCE: |
|---|---|---|---|
| 11 Oct, 2019 | Sold | $575,000 | MRED MLS |
| 24 Aug, 2019 | Under contract | $599,900 | MRED MLS |
| 12 Aug, 2019 | Listed for sale | $599,900 | MRED MLS |
Room Specifics
Total Bedrooms: 3
Bedrooms Above Ground: 3
Bedrooms Below Ground: 0
Dimensions: —
Floor Type: Carpet
Dimensions: —
Floor Type: Parquet
Full Bathrooms: 2
Bathroom Amenities: —
Bathroom in Basement: 0
Rooms: Recreation Room,Foyer,Storage,Exercise Room,Other Room,Mud Room,Workshop
Basement Description: Finished,Unfinished,Crawl
Other Specifics
| 2 | |
| Concrete Perimeter | |
| Asphalt,Side Drive | |
| Brick Paver Patio, Storms/Screens | |
| Cul-De-Sac,Landscaped | |
| 11906 | |
| Pull Down Stair | |
| None | |
| Hardwood Floors, First Floor Bedroom, First Floor Full Bath | |
| Double Oven, Microwave, Dishwasher, High End Refrigerator, Disposal, Cooktop | |
| Not in DB | |
| Street Lights, Street Paved | |
| — | |
| — | |
| Gas Log, Includes Accessories |
Tax History
| Year | Property Taxes |
|---|---|
| 2019 | $10,298 |
Contact Agent
Nearby Similar Homes
Nearby Sold Comparables
Contact Agent
Listing Provided By
Coldwell Banker Residential








