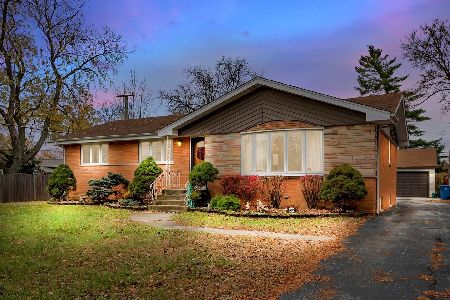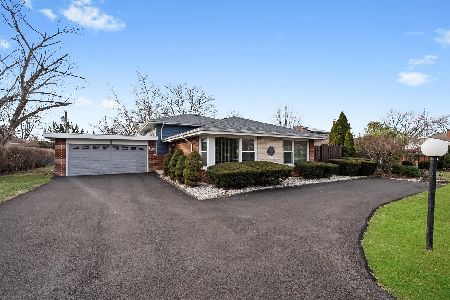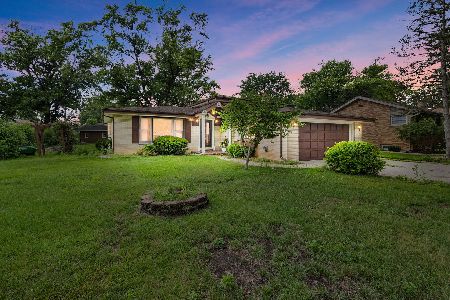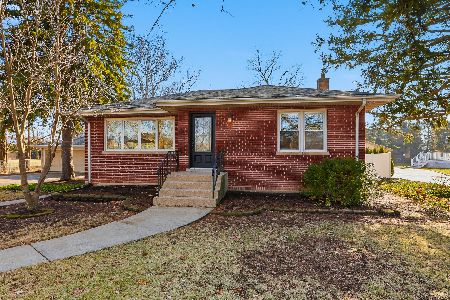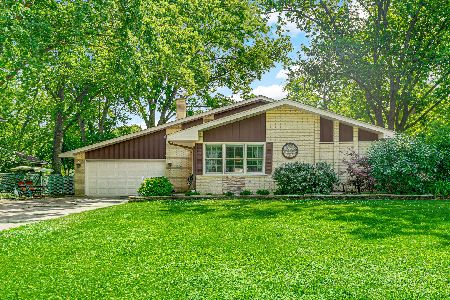6734 131st Street, Palos Heights, Illinois 60463
$372,000
|
Sold
|
|
| Status: | Closed |
| Sqft: | 1,927 |
| Cost/Sqft: | $192 |
| Beds: | 4 |
| Baths: | 3 |
| Year Built: | 1971 |
| Property Taxes: | $9,587 |
| Days On Market: | 1787 |
| Lot Size: | 0,29 |
Description
Need more space? Don't miss this 4 bedroom, 3 bath split level with a finished sub-basement. Beautiful entry with brand new doors (2019), new wood laminate flooring in the main level living room and dining room (2021). Large eat-in kitchen. Spacious master bedroom with a full master bath, large walk-in closet, and sliding doors that lead to a new wood balcony (2018). Great closet and storage space throughout the house. Lower level family room has a gas fireplace and sliding doors leading to the patio and beautiful backyard. 4th bedroom located in lower level and a full bath, plus an extra large laundry room with new LG washer & dryer. Finished sub-basement with wet bar, large storage closet with built-in shelving, a cedar closet and large utility room with 2 year old furnace. 2 1/2 car attached garage with attic access. Roof is just 5 years old. Wired for ADT security system (can be hooked up by buyer). All of this plus a great location directly across from the forest preserve.
Property Specifics
| Single Family | |
| — | |
| Quad Level | |
| 1971 | |
| Partial | |
| — | |
| No | |
| 0.29 |
| Cook | |
| — | |
| — / Not Applicable | |
| None | |
| Lake Michigan,Public | |
| Public Sewer | |
| 11006426 | |
| 24312100110000 |
Nearby Schools
| NAME: | DISTRICT: | DISTANCE: | |
|---|---|---|---|
|
Grade School
Navajo Heights Elementary School |
128 | — | |
|
Middle School
Independence Junior High School |
128 | Not in DB | |
Property History
| DATE: | EVENT: | PRICE: | SOURCE: |
|---|---|---|---|
| 7 Apr, 2021 | Sold | $372,000 | MRED MLS |
| 2 Mar, 2021 | Under contract | $369,900 | MRED MLS |
| 1 Mar, 2021 | Listed for sale | $369,900 | MRED MLS |
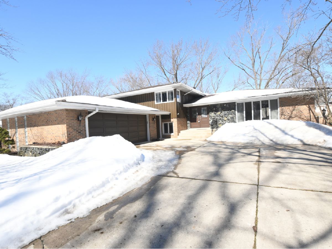
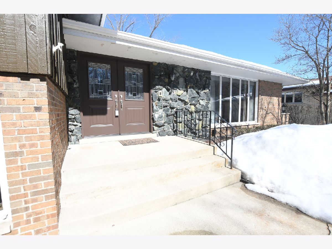
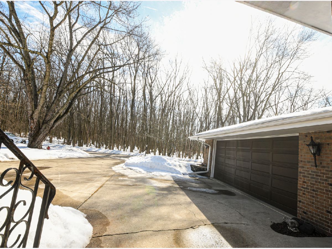
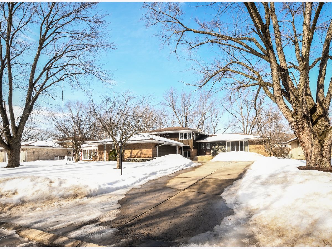
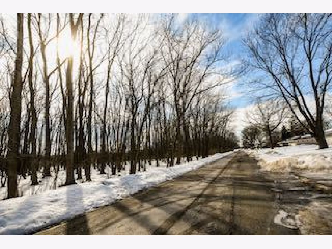
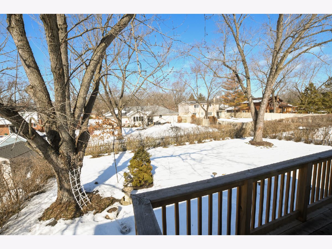
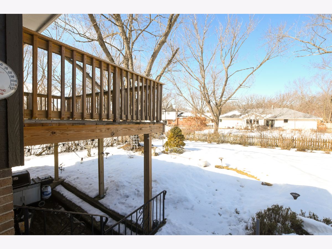
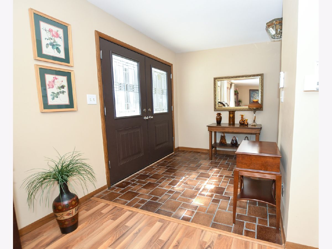
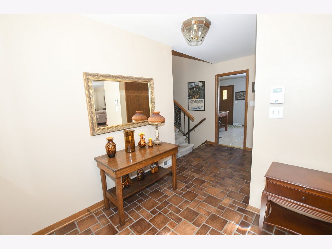
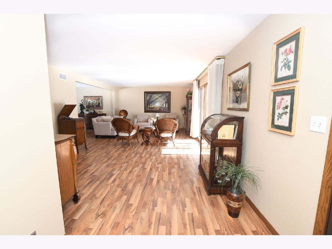
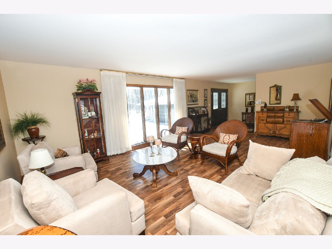
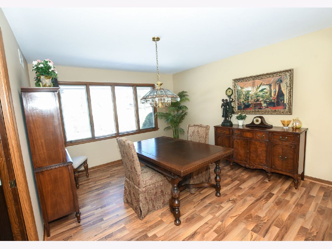
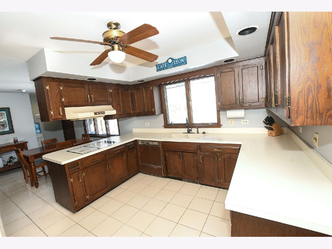
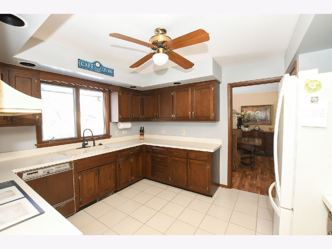
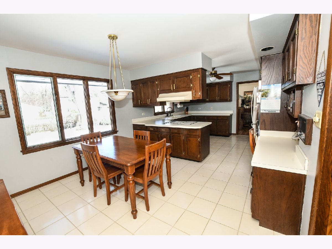
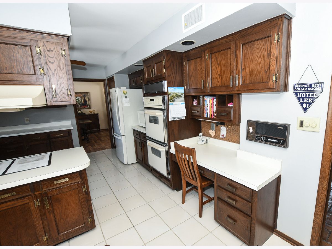
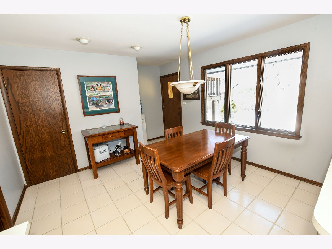
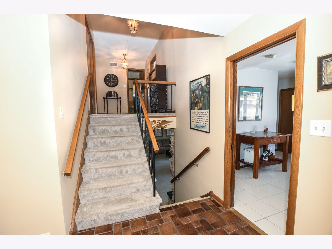
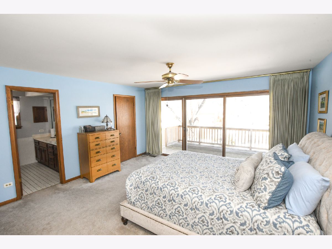
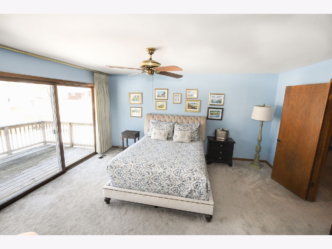
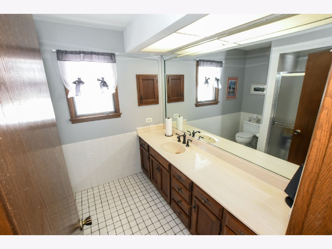
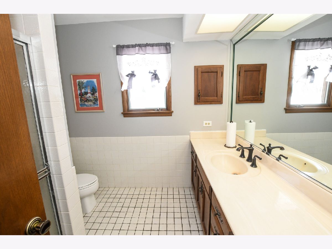
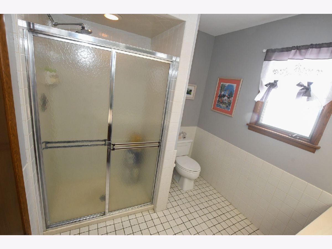
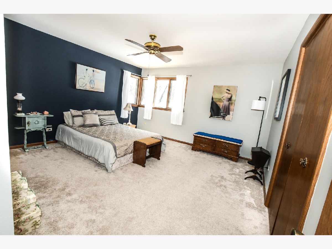
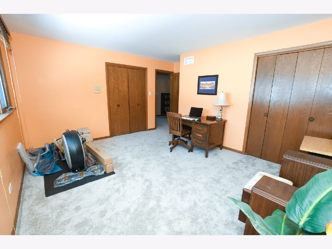
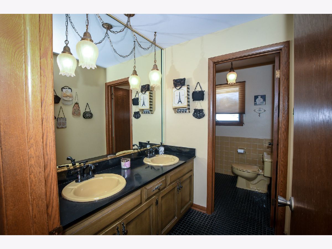
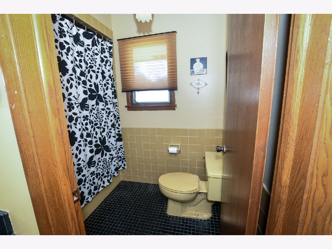
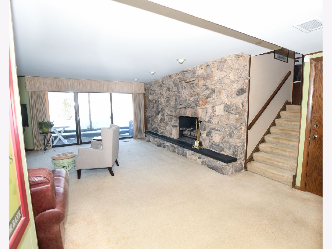
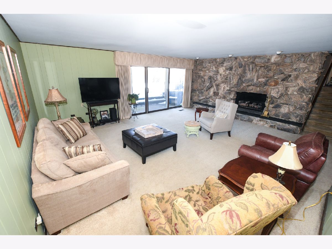
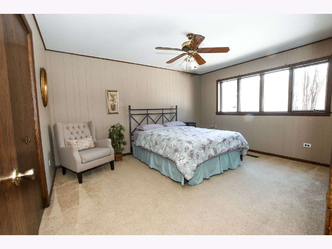
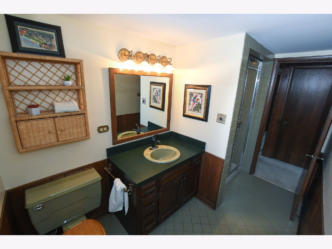
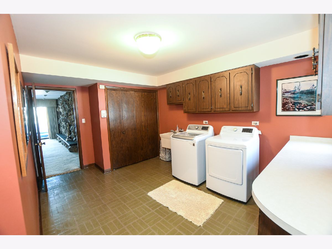
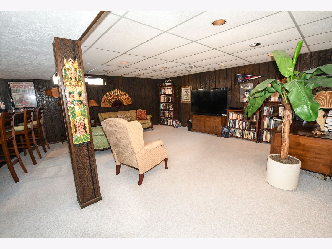
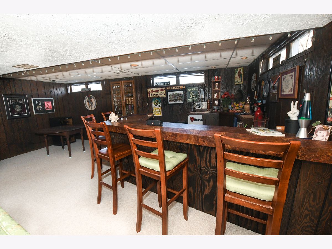
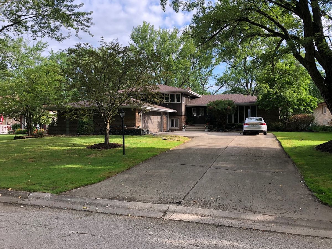
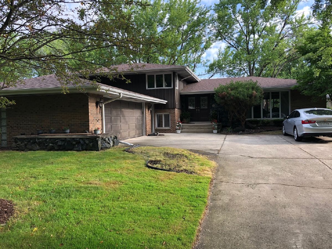
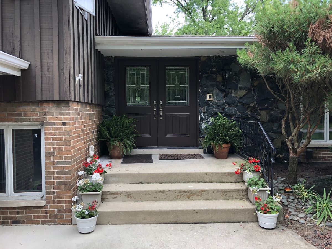
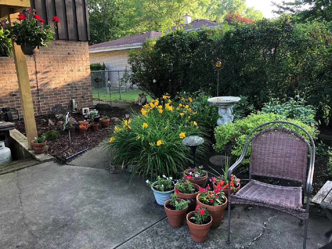
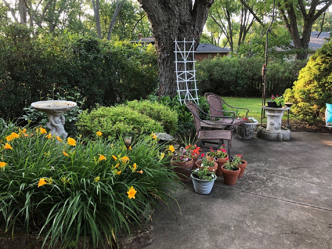
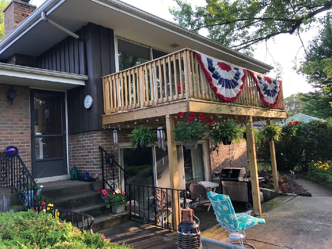
Room Specifics
Total Bedrooms: 4
Bedrooms Above Ground: 4
Bedrooms Below Ground: 0
Dimensions: —
Floor Type: Carpet
Dimensions: —
Floor Type: Carpet
Dimensions: —
Floor Type: Carpet
Full Bathrooms: 3
Bathroom Amenities: —
Bathroom in Basement: 0
Rooms: Family Room
Basement Description: Finished,Sub-Basement
Other Specifics
| 2 | |
| — | |
| Asphalt | |
| Balcony, Patio | |
| Forest Preserve Adjacent | |
| 80X169 | |
| — | |
| Full | |
| — | |
| Double Oven, Dishwasher, Refrigerator, Washer, Dryer, Cooktop, Range Hood | |
| Not in DB | |
| — | |
| — | |
| — | |
| Gas Log, Gas Starter |
Tax History
| Year | Property Taxes |
|---|---|
| 2021 | $9,587 |
Contact Agent
Nearby Similar Homes
Nearby Sold Comparables
Contact Agent
Listing Provided By
HomeSmart Realty Group

