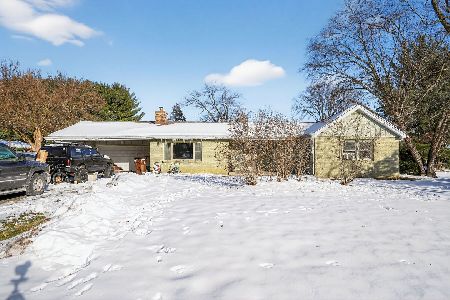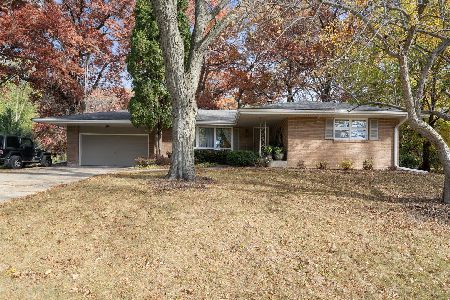6734 Hedgewood Road, Rockford, Illinois 61108
$220,000
|
Sold
|
|
| Status: | Closed |
| Sqft: | 3,059 |
| Cost/Sqft: | $70 |
| Beds: | 4 |
| Baths: | 4 |
| Year Built: | 1999 |
| Property Taxes: | $5,829 |
| Days On Market: | 1922 |
| Lot Size: | 0,48 |
Description
GEORGEOUS 4 BR HOME WITH FULL WALKOUT FINISHED LOWER LEVEL & HEATED GARAGE IN A QUIET NEIGHBORHOOD NEAR THE MALL WITH EASY ACCESS TO I-90! This home boasts over 3,000 sf of finished living space as well as a 3.5 car garage w/apoxy floors, a sink, & a vent-less gas heater. Lots of windows brighten the DR with a half wall open to the kitchen. The eat-in kitchen is open to the living room, has a breakfast bar, new dishwasher, laminate counters & sliders out to a deck that overlooks the yard. The large LR has a cathedral ceiling & shares a three sided fireplace with the kitchen eating area. The MBR has a walk-in closet & full bath with dual sink vanity. There is a lot more living space in the full walkout LL w/a finished rec room, game room, a 4th BR, & another full BA. Full size windows & sliders that lead out to the large patio keep the LL bright. Two of the bathrooms have granite counter tops. 1st floor laundry. Home warranty included. ENTERTAINING WILL BE ENJOYABLE IN YOUR NEW HOME!
Property Specifics
| Single Family | |
| — | |
| — | |
| 1999 | |
| Full | |
| — | |
| No | |
| 0.48 |
| Winnebago | |
| — | |
| 0 / Not Applicable | |
| None | |
| Public | |
| Public Sewer | |
| 10907793 | |
| 1234401034 |
Nearby Schools
| NAME: | DISTRICT: | DISTANCE: | |
|---|---|---|---|
|
Grade School
Cherry Valley Elementary School |
205 | — | |
|
Middle School
Bernard W Flinn Middle School |
205 | Not in DB | |
|
High School
Rockford East High School |
205 | Not in DB | |
Property History
| DATE: | EVENT: | PRICE: | SOURCE: |
|---|---|---|---|
| 20 Nov, 2020 | Sold | $220,000 | MRED MLS |
| 19 Oct, 2020 | Under contract | $215,000 | MRED MLS |
| — | Last price change | $205,000 | MRED MLS |
| 16 Oct, 2020 | Listed for sale | $205,000 | MRED MLS |
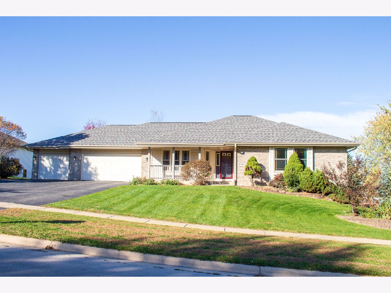
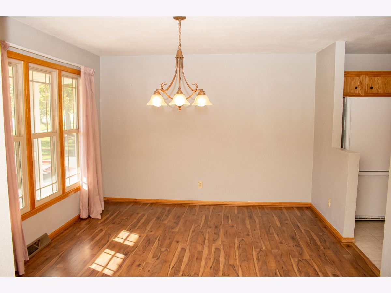
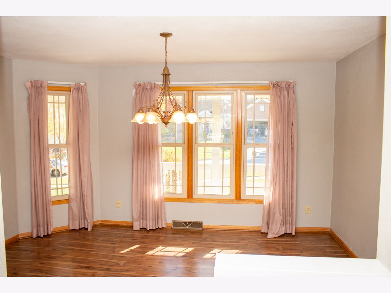
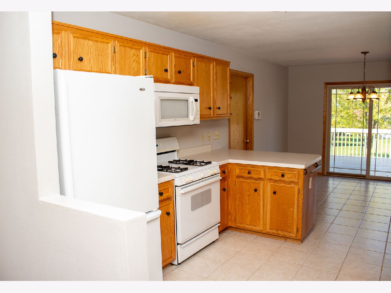
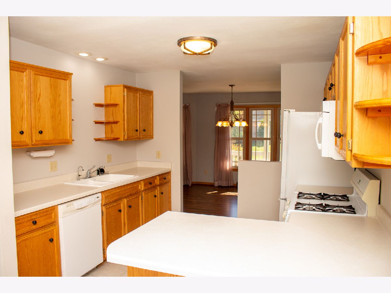
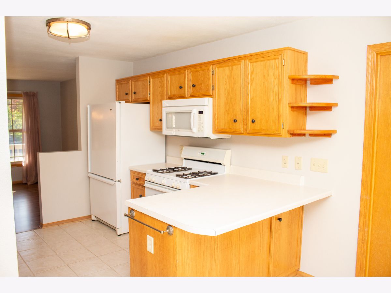
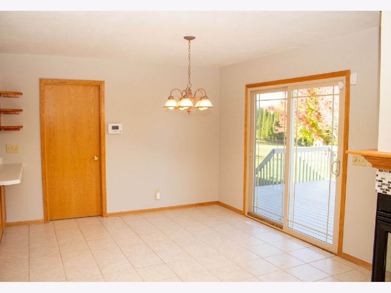
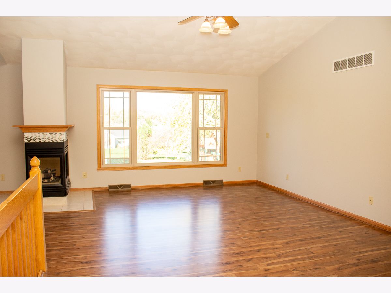
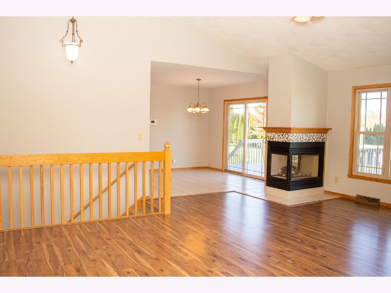
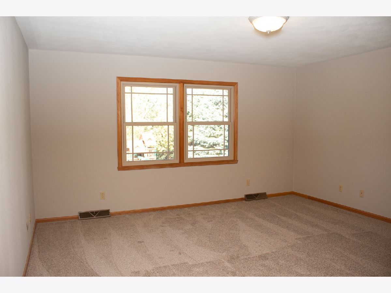
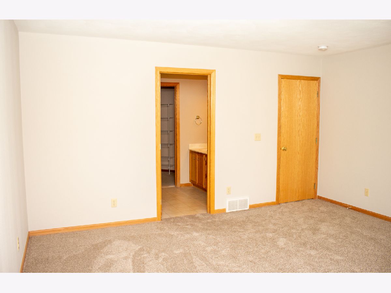
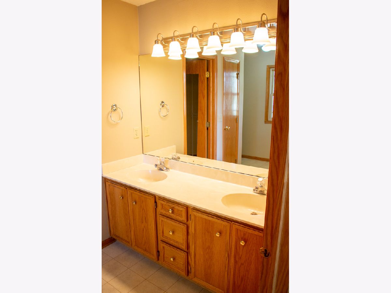
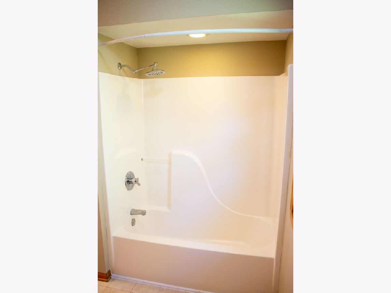
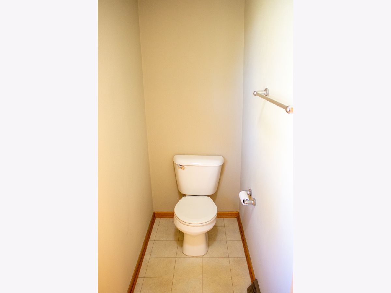
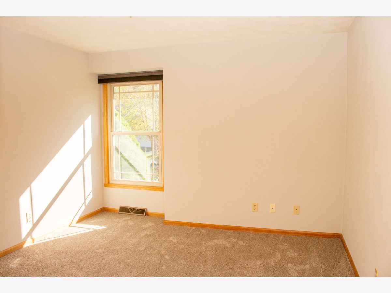
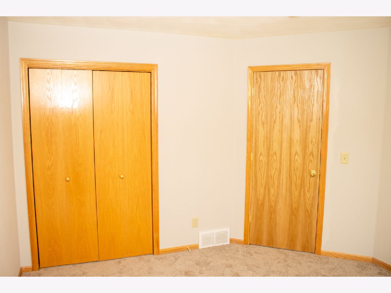
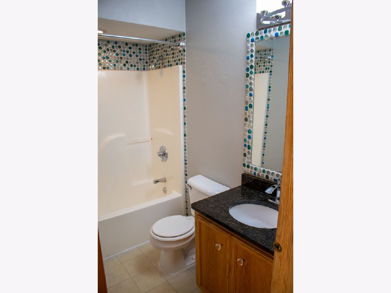
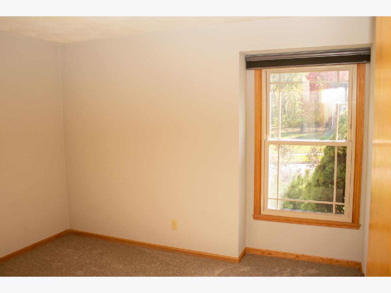
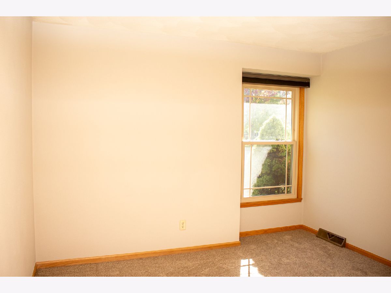
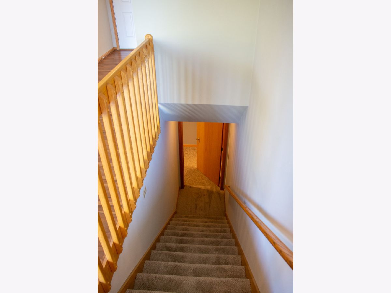
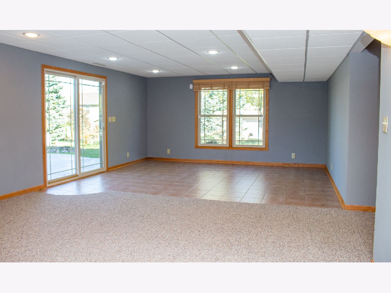
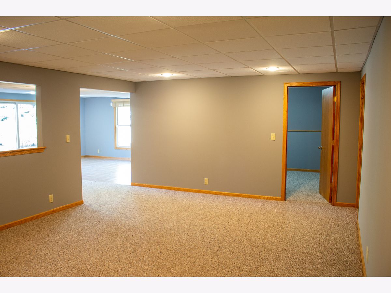
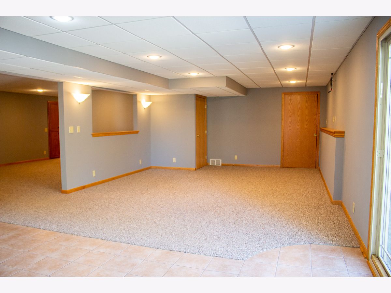
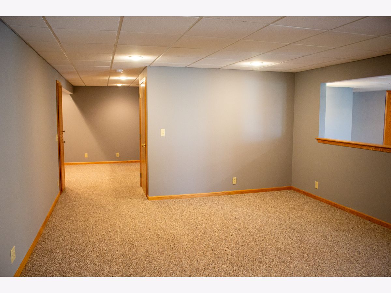
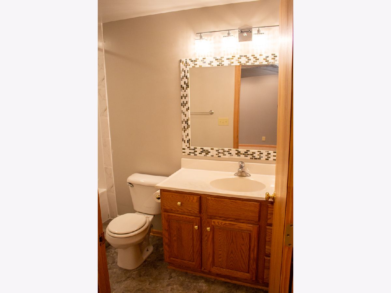
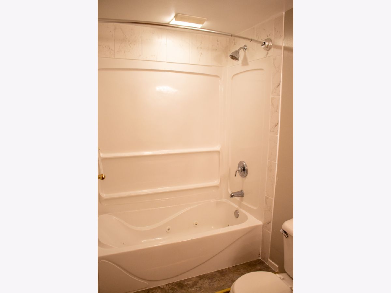
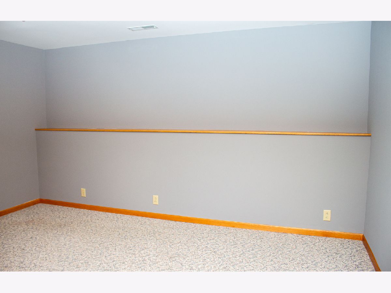
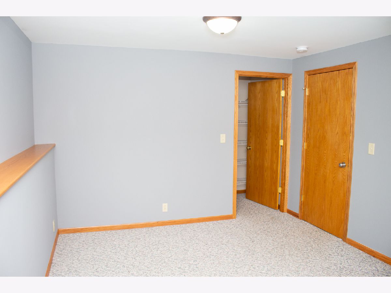
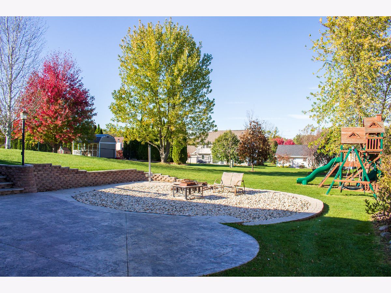
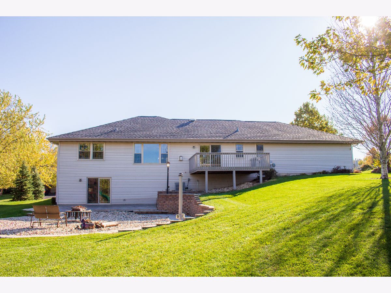
Room Specifics
Total Bedrooms: 4
Bedrooms Above Ground: 4
Bedrooms Below Ground: 0
Dimensions: —
Floor Type: —
Dimensions: —
Floor Type: —
Dimensions: —
Floor Type: —
Full Bathrooms: 4
Bathroom Amenities: —
Bathroom in Basement: 1
Rooms: Game Room,Recreation Room
Basement Description: Finished
Other Specifics
| 3.5 | |
| — | |
| — | |
| Deck, Patio, Porch | |
| — | |
| 106.00 X 191.20 X 106.55 X | |
| — | |
| Full | |
| Vaulted/Cathedral Ceilings, Hardwood Floors, First Floor Bedroom, First Floor Laundry, First Floor Full Bath, Walk-In Closet(s), Separate Dining Room, Some Wall-To-Wall Cp | |
| Range, Microwave, Dishwasher, Refrigerator, Washer, Dryer, Water Softener Owned | |
| Not in DB | |
| — | |
| — | |
| — | |
| Double Sided |
Tax History
| Year | Property Taxes |
|---|---|
| 2020 | $5,829 |
Contact Agent
Nearby Similar Homes
Nearby Sold Comparables
Contact Agent
Listing Provided By
Keller Williams Realty Signature

