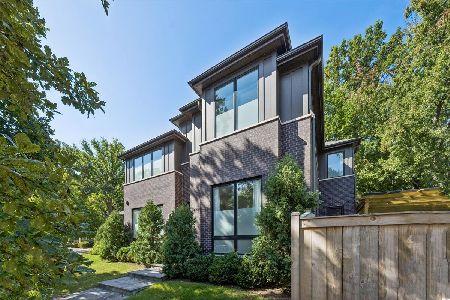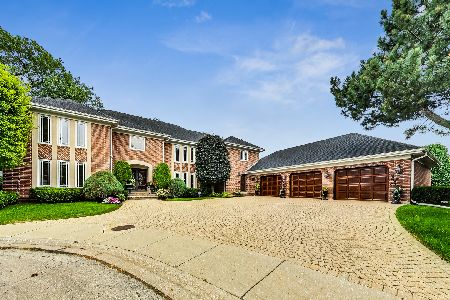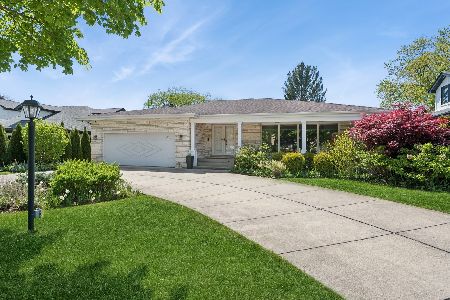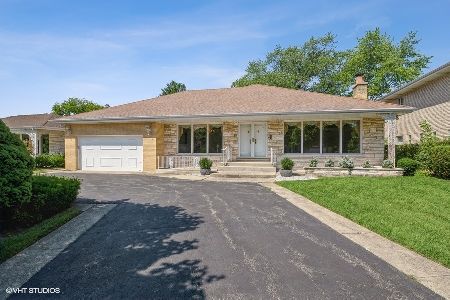6734 Navajo Avenue, Lincolnwood, Illinois 60712
$621,000
|
Sold
|
|
| Status: | Closed |
| Sqft: | 2,500 |
| Cost/Sqft: | $258 |
| Beds: | 4 |
| Baths: | 4 |
| Year Built: | 1966 |
| Property Taxes: | $14,285 |
| Days On Market: | 3595 |
| Lot Size: | 0,22 |
Description
Fantastic Lincolnwood Towers Jumbo bi-level with massive sub basement. Spacious living room and formal dining room with beautiful hardwood floors and loads of natural light. Kitchen has ample cabinet space, pantry, skylight, plenty of counter space, newer appliances, hardwood floors and opens into one of the two family rooms. Bright main floor family room with fireplace and sliders to private fenced yard. 3 generous size bedrooms upstairs with hardwood under the carpet. Lower level features 4th bedroom or office, laundry room, full bath, second family room with wet bar, fireplace and access to the yard. Bonus sub basement (not included in square footage) is finished and has plenty of storage as well as access to the 2 car attached garage. This house is a fooler, it's much bigger than it looks and is beautifully maintained.
Property Specifics
| Single Family | |
| — | |
| — | |
| 1966 | |
| Full | |
| — | |
| No | |
| 0.22 |
| Cook | |
| Lincolnwood Towers | |
| 0 / Not Applicable | |
| None | |
| Lake Michigan | |
| Public Sewer | |
| 09168412 | |
| 10334010590000 |
Nearby Schools
| NAME: | DISTRICT: | DISTANCE: | |
|---|---|---|---|
|
Grade School
Rutledge Hall Elementary School |
74 | — | |
|
Middle School
Lincoln Hall Middle School |
74 | Not in DB | |
|
High School
Niles West High School |
219 | Not in DB | |
Property History
| DATE: | EVENT: | PRICE: | SOURCE: |
|---|---|---|---|
| 4 May, 2016 | Sold | $621,000 | MRED MLS |
| 21 Mar, 2016 | Under contract | $645,000 | MRED MLS |
| 17 Mar, 2016 | Listed for sale | $645,000 | MRED MLS |
| 20 Jun, 2025 | Sold | $940,000 | MRED MLS |
| 18 May, 2025 | Under contract | $925,000 | MRED MLS |
| 15 May, 2025 | Listed for sale | $925,000 | MRED MLS |
Room Specifics
Total Bedrooms: 4
Bedrooms Above Ground: 4
Bedrooms Below Ground: 0
Dimensions: —
Floor Type: Carpet
Dimensions: —
Floor Type: Carpet
Dimensions: —
Floor Type: Carpet
Full Bathrooms: 4
Bathroom Amenities: Separate Shower
Bathroom in Basement: 1
Rooms: Foyer,Game Room,Recreation Room
Basement Description: Finished,Sub-Basement,Exterior Access
Other Specifics
| 2 | |
| Concrete Perimeter | |
| Concrete,Circular | |
| Patio, Storms/Screens | |
| Fenced Yard,Landscaped | |
| 71X135 | |
| — | |
| Full | |
| Skylight(s), Bar-Wet, Hardwood Floors | |
| Double Oven, Dishwasher, Refrigerator, Washer, Dryer, Stainless Steel Appliance(s) | |
| Not in DB | |
| Street Lights, Street Paved | |
| — | |
| — | |
| Wood Burning, Gas Starter |
Tax History
| Year | Property Taxes |
|---|---|
| 2016 | $14,285 |
| 2025 | $15,692 |
Contact Agent
Nearby Similar Homes
Nearby Sold Comparables
Contact Agent
Listing Provided By
R.M.C. Realty Inc.











