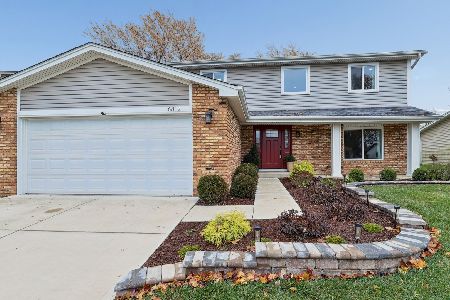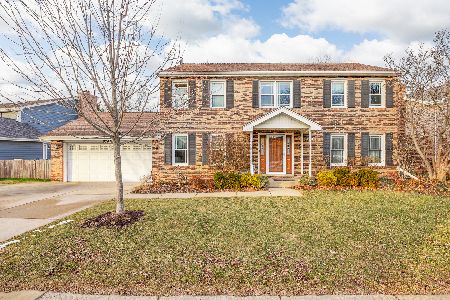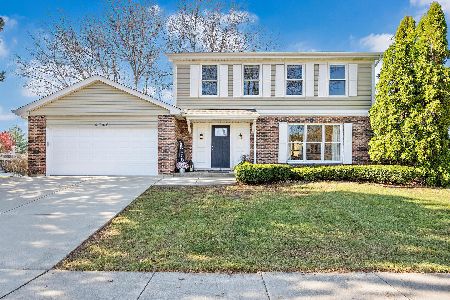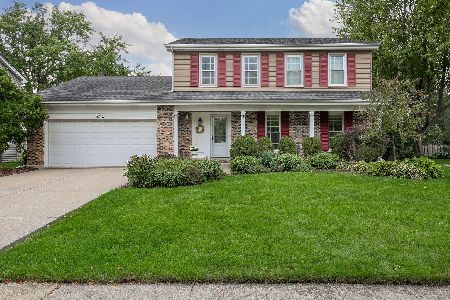6736 Bunker Hill Circle, Downers Grove, Illinois 60516
$487,000
|
Sold
|
|
| Status: | Closed |
| Sqft: | 1,865 |
| Cost/Sqft: | $241 |
| Beds: | 3 |
| Baths: | 3 |
| Year Built: | 1984 |
| Property Taxes: | $6,462 |
| Days On Market: | 1044 |
| Lot Size: | 0,00 |
Description
Tucked in a quiet cul-de-sac within a dynamite neighborhood surrounded by parks, access to major thoroughfares, shopping and restaurants, pride of ownership beams here! Proven by its original owners that have cared for, maintained and updated this lovely 2-story home throughout the years. Gorgeous hardwoods flow through the living room into the dining room and the kitchen is appointed with maple cabinetry and stainless-steel appliances. For ease of those big gatherings, the cozy family room spills from the kitchen, enhanced with a fireplace for those chilly nights along with easy access from the sliding door to the deck and the fenced yard for those upcoming summertime BBQ's. Head to the 2nd floor where the hardwood continues up the staircase and through the hallway. You will be guided by the attractive wood and wrought iron railing where you will find your spacious master suite oasis equipped with a walk-in closet and a renovated on-suite bath offering a gorgeous tiled walk-in shower, frameless shower doors, marble like topped gray vanity, beautiful fixtures and plank tiled floor. Receiving its own update of the same, the hall bath offers a classic subway tiled tub/shower combination perfect for its shared role for the 2nd and 3rd bedrooms. Head down to the finished basement and enjoy additional recreation and tons of storage. All the doors have been replaced with white 2-panel arch top style, baseboards have been replaced with a trendy white version in the living room, dining room, family room and entire 2nd floor and the home has been given a neutral coat of paint for a fresh look throughout the 2nd floor and most of the 1st floor. Siding, roof, HVAC and HWH all new within the last 5 years. Just minutes away from downtown Downers Grove, schools and the train. Live here and make it a wonderful life!
Property Specifics
| Single Family | |
| — | |
| — | |
| 1984 | |
| — | |
| — | |
| No | |
| — |
| Du Page | |
| — | |
| — / Not Applicable | |
| — | |
| — | |
| — | |
| 11734653 | |
| 0919301006 |
Nearby Schools
| NAME: | DISTRICT: | DISTANCE: | |
|---|---|---|---|
|
Grade School
Indian Trail Elementary School |
58 | — | |
|
Middle School
O Neill Middle School |
58 | Not in DB | |
|
High School
South High School |
99 | Not in DB | |
Property History
| DATE: | EVENT: | PRICE: | SOURCE: |
|---|---|---|---|
| 2 May, 2023 | Sold | $487,000 | MRED MLS |
| 12 Mar, 2023 | Under contract | $450,000 | MRED MLS |
| 10 Mar, 2023 | Listed for sale | $450,000 | MRED MLS |
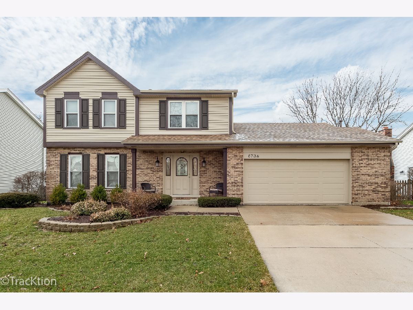
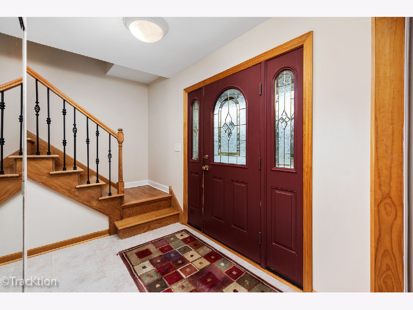
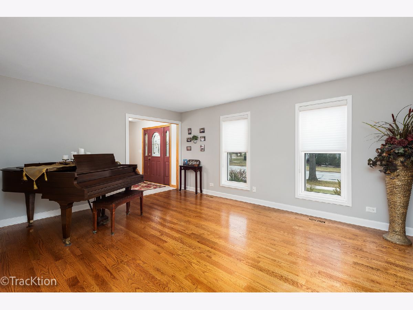
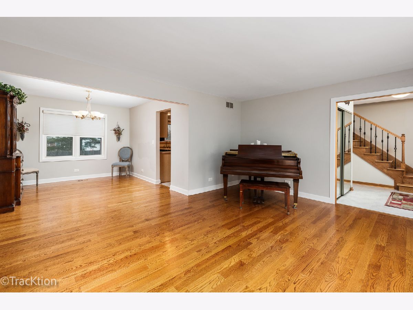
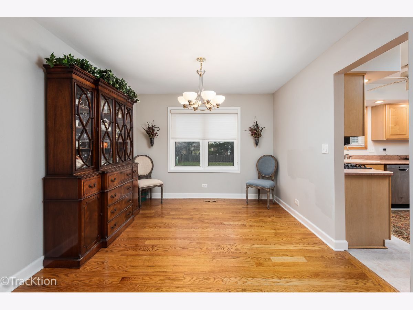
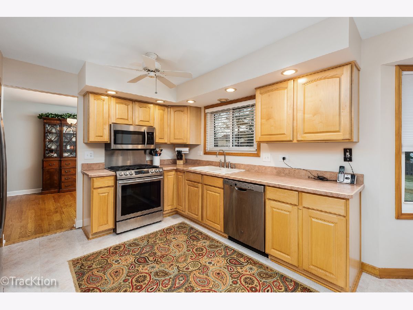
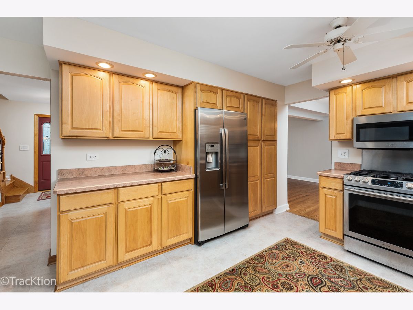
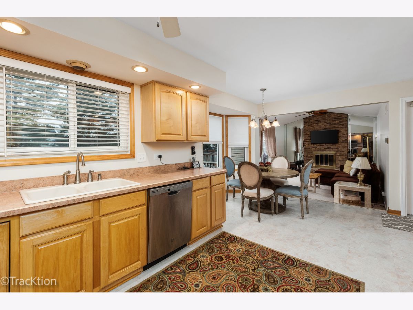
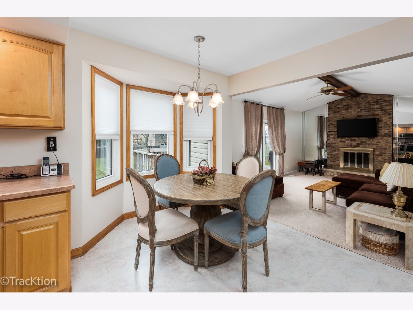
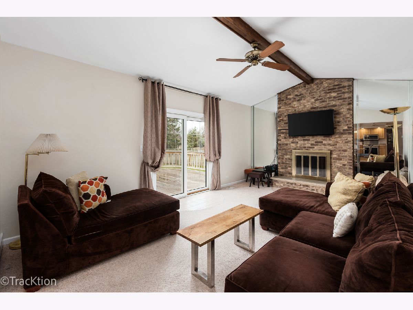
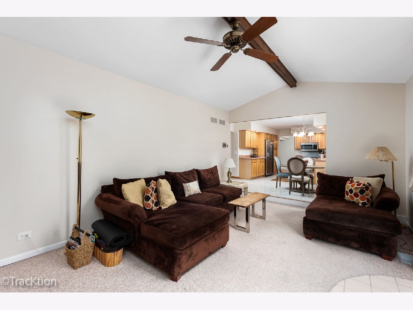
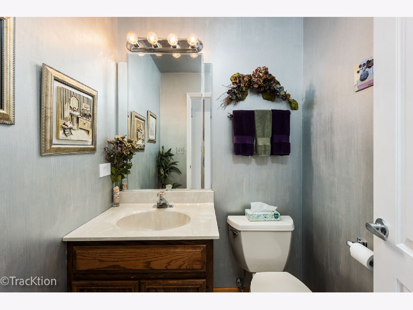
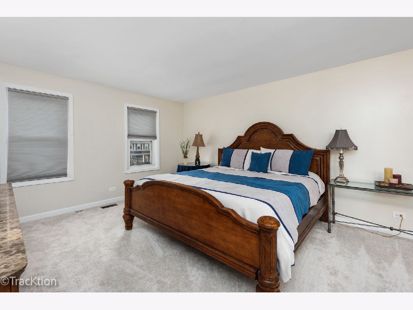
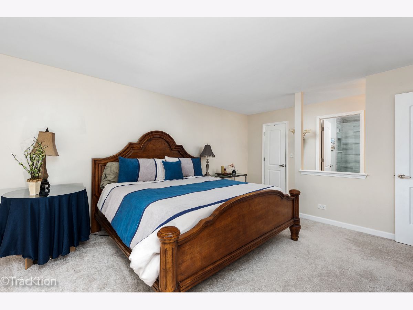
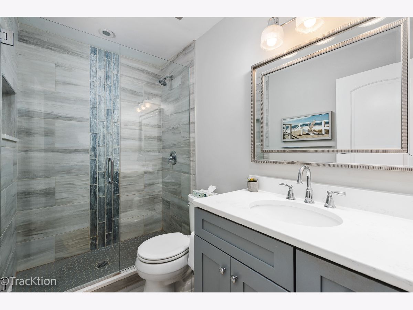
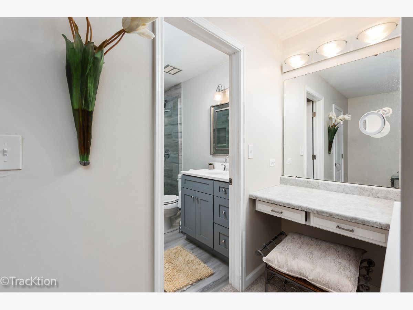
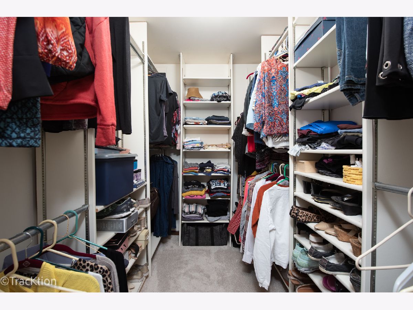
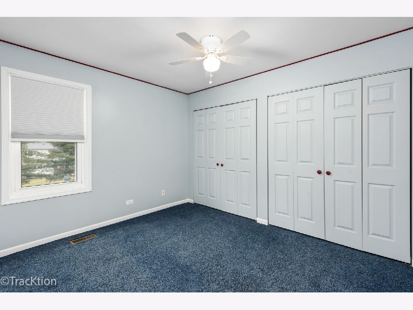
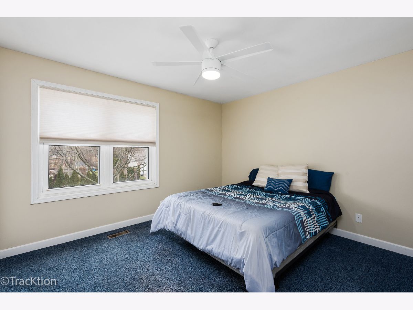
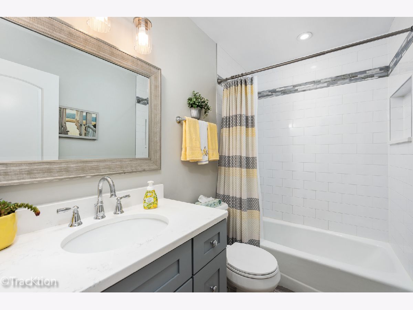
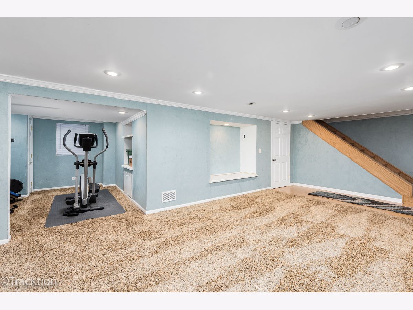
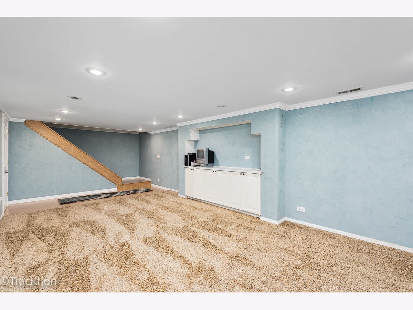
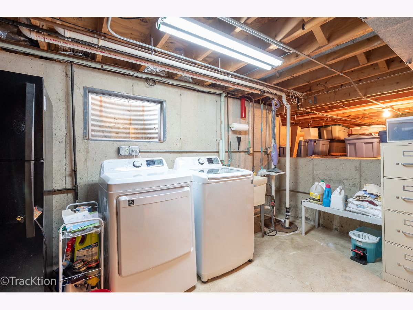
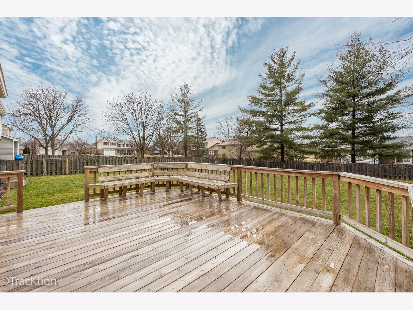
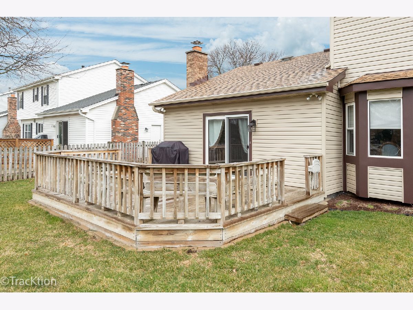
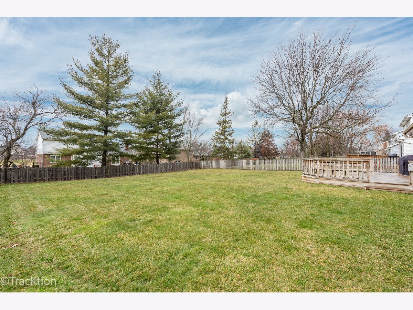
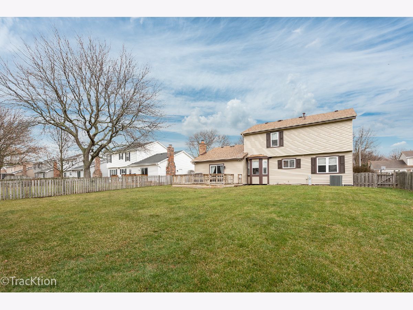
Room Specifics
Total Bedrooms: 3
Bedrooms Above Ground: 3
Bedrooms Below Ground: 0
Dimensions: —
Floor Type: —
Dimensions: —
Floor Type: —
Full Bathrooms: 3
Bathroom Amenities: Separate Shower
Bathroom in Basement: 0
Rooms: —
Basement Description: Finished,Crawl
Other Specifics
| 2 | |
| — | |
| — | |
| — | |
| — | |
| 70 X 132 | |
| — | |
| — | |
| — | |
| — | |
| Not in DB | |
| — | |
| — | |
| — | |
| — |
Tax History
| Year | Property Taxes |
|---|---|
| 2023 | $6,462 |
Contact Agent
Nearby Similar Homes
Nearby Sold Comparables
Contact Agent
Listing Provided By
Platinum Partners Realtors

