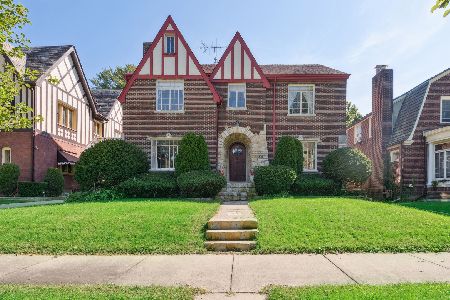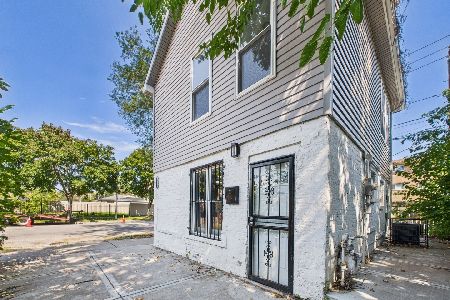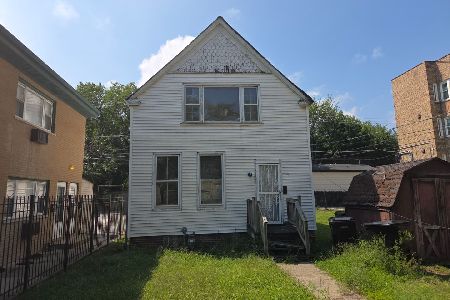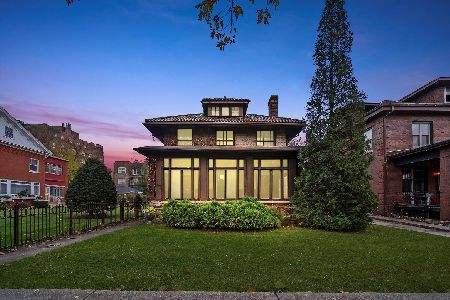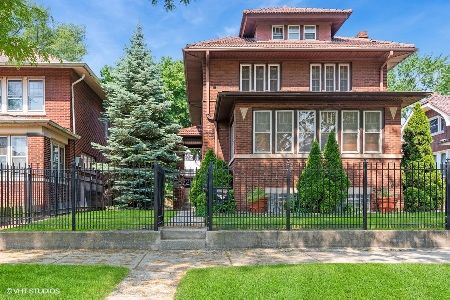6736 Cregier Avenue, South Shore, Chicago, Illinois 60649
$531,150
|
Sold
|
|
| Status: | Closed |
| Sqft: | 2,958 |
| Cost/Sqft: | $174 |
| Beds: | 4 |
| Baths: | 4 |
| Year Built: | 1915 |
| Property Taxes: | $6,454 |
| Days On Market: | 2030 |
| Lot Size: | 0,14 |
Description
Authentic renovated Craftsman in the Jackson Park Highlands Historical District, designed by the noted architect Anders G. Lund, who designed multiple deluxe houses in this stunning neighborhood off the Lakefront and also in the Beverly area. The owners have painstakingly restored significant architectural features, while modernizing kitchen, bathrooms, and living spaces. On the main floor, enjoy a large and bright living room complete with an attached sun room and a full seating dining room. On the second floor, relish in newly repainted cozy rooms including the master bedroom with two walk-in closets.Enjoy a gorgeous rehabbed bathroom with pedestal twin sinks, separate shower and soaking tub, pendant lighting that opens up to the balcony and roof deck complete with hanging lights and wooden pergola. Lastly, the 1200 s.f. basement offers an additional bedroom, full bathroom, a large living area, plus three large storage rooms. There is an attached two-car brick garage with a side driveway. Beautifully landscaped front and backyard and garage door as well as a new privacy fence and gate. Upgraded indoor technology geared up with indoor smart light system with video security, whole house air conditioning and humidification, remote controlled fans/lights throughout. This property offers outstanding value for it's historical attributes, it's convenient location, it's modernization, and it's aesthetic appeal. A stones throw to the upcoming Obama Presidential Center and steps from Beautiful Jackson Park's nationally recognized golf courses which was one of the first public golf course in the United States. Check out our virtual tour to see what you're missing with this special opportunity.Welcome Home!
Property Specifics
| Single Family | |
| — | |
| Bungalow | |
| 1915 | |
| Full | |
| — | |
| No | |
| 0.14 |
| Cook | |
| — | |
| 0 / Not Applicable | |
| None | |
| Public | |
| Public Sewer | |
| 10707689 | |
| 20243030170000 |
Property History
| DATE: | EVENT: | PRICE: | SOURCE: |
|---|---|---|---|
| 26 Feb, 2015 | Sold | $99,000 | MRED MLS |
| 28 Jan, 2015 | Under contract | $109,900 | MRED MLS |
| 27 Jan, 2015 | Listed for sale | $109,900 | MRED MLS |
| 12 Feb, 2016 | Sold | $325,000 | MRED MLS |
| 22 Dec, 2015 | Under contract | $349,900 | MRED MLS |
| — | Last price change | $359,900 | MRED MLS |
| 4 Sep, 2015 | Listed for sale | $399,900 | MRED MLS |
| 10 Jul, 2020 | Sold | $531,150 | MRED MLS |
| 22 May, 2020 | Under contract | $515,000 | MRED MLS |
| 6 May, 2020 | Listed for sale | $515,000 | MRED MLS |
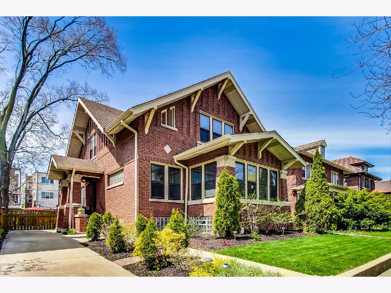
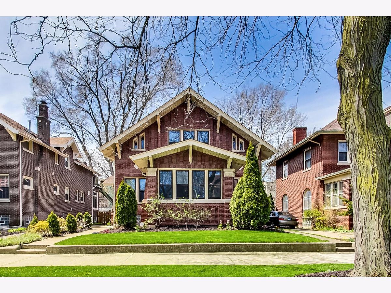
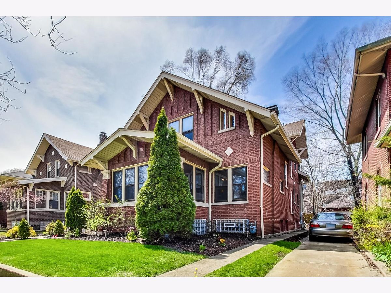
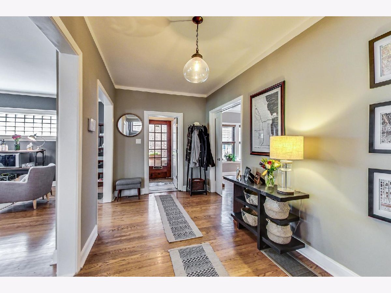
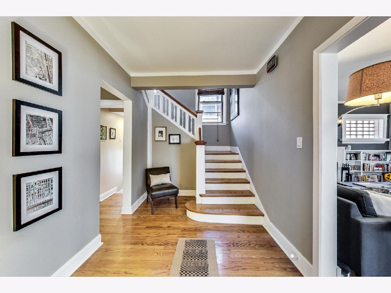
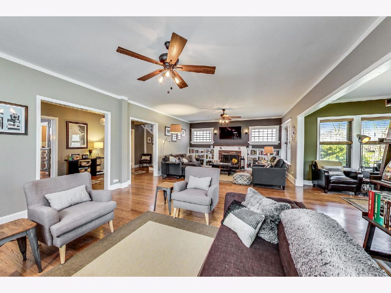
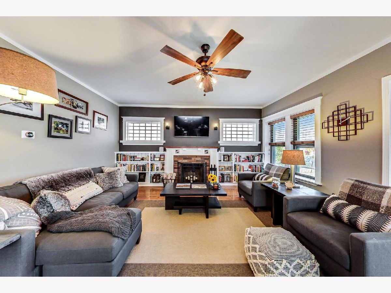
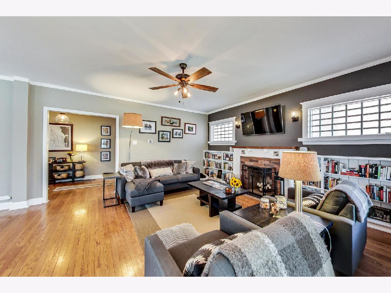
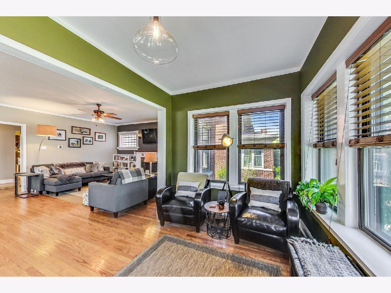
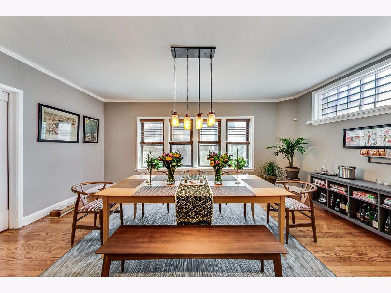
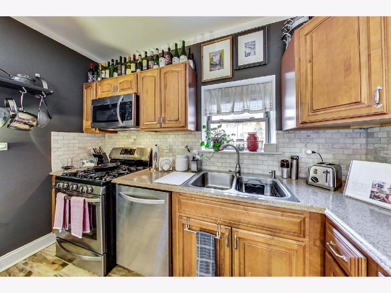
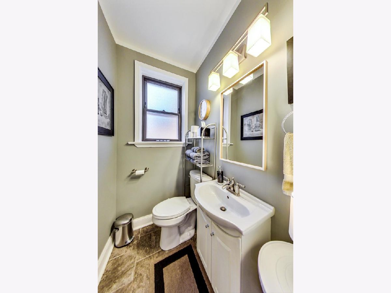
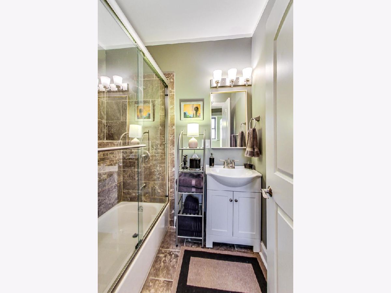
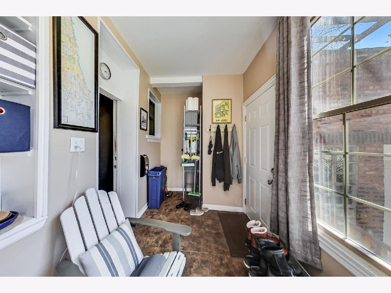
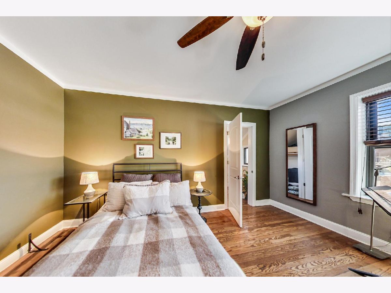
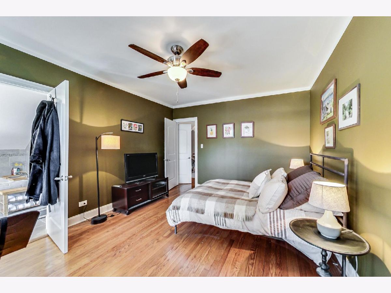
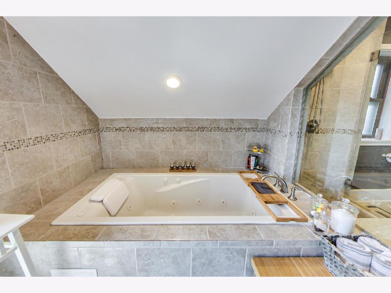
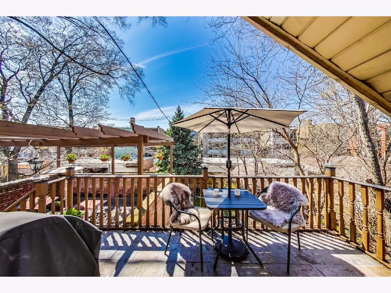
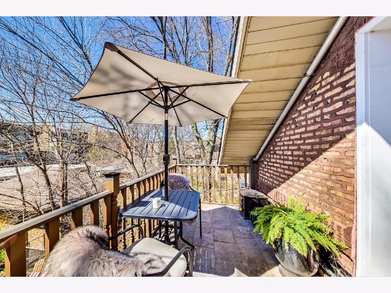
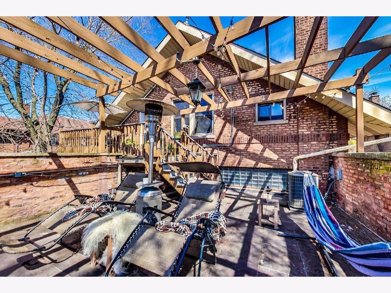
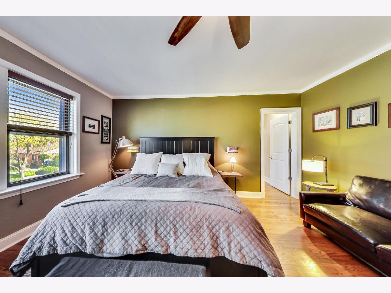
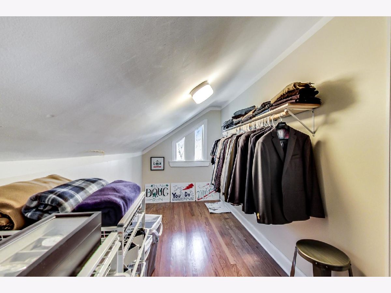
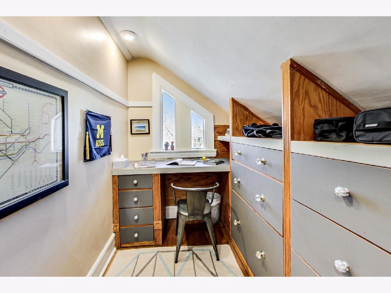
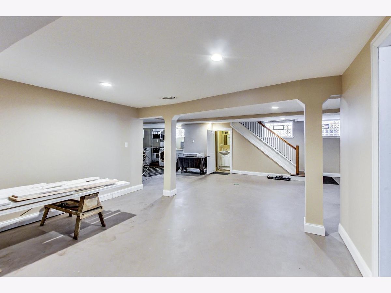
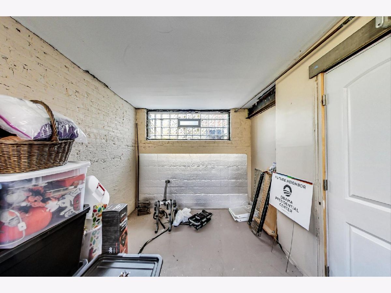
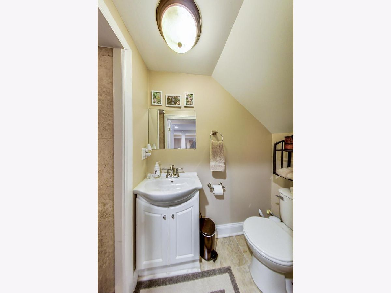
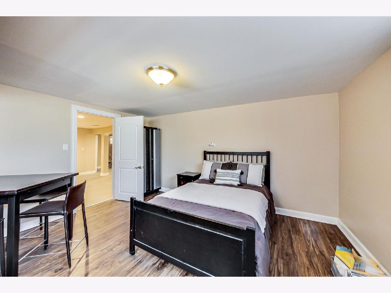
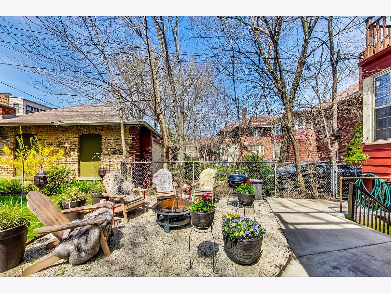
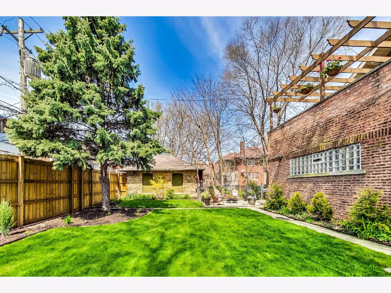
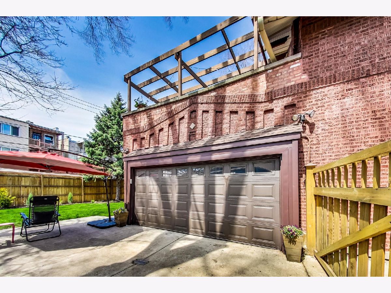
Room Specifics
Total Bedrooms: 4
Bedrooms Above Ground: 4
Bedrooms Below Ground: 0
Dimensions: —
Floor Type: Hardwood
Dimensions: —
Floor Type: Hardwood
Dimensions: —
Floor Type: Stone
Full Bathrooms: 4
Bathroom Amenities: Whirlpool,Separate Shower,Double Sink,Soaking Tub
Bathroom in Basement: 1
Rooms: Balcony/Porch/Lanai,Foyer,Mud Room,Recreation Room,Storage,Heated Sun Room,Terrace,Utility Room-Lower Level,Walk In Closet,Other Room
Basement Description: Finished
Other Specifics
| 2 | |
| — | |
| Asphalt | |
| Balcony, Roof Deck | |
| Fenced Yard | |
| 50 X 125 | |
| — | |
| Full | |
| Hardwood Floors, First Floor Full Bath, Walk-In Closet(s) | |
| Range, Microwave, Refrigerator | |
| Not in DB | |
| Park, Curbs, Sidewalks, Street Lights, Street Paved | |
| — | |
| — | |
| Wood Burning, Decorative |
Tax History
| Year | Property Taxes |
|---|---|
| 2015 | $4,923 |
| 2016 | $4,965 |
| 2020 | $6,454 |
Contact Agent
Nearby Similar Homes
Nearby Sold Comparables
Contact Agent
Listing Provided By
@properties

