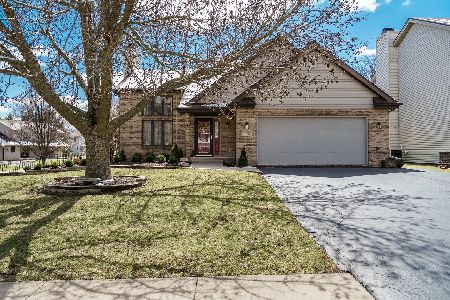6738 Laurel Cherry Drive, Rockford, Illinois 61108
$209,900
|
Sold
|
|
| Status: | Closed |
| Sqft: | 1,756 |
| Cost/Sqft: | $120 |
| Beds: | 3 |
| Baths: | 2 |
| Year Built: | 1995 |
| Property Taxes: | $4,791 |
| Days On Market: | 1568 |
| Lot Size: | 0,36 |
Description
Absolute wonderful Great Room Ranch home in the popular Revere Ridge Subdivision of Rockford! Beautiful newly upgraded kitchen with quartz counter tops, modern tile flooring, backsplash, stainless steel appliances and bayed eat in with French door to composite deck overlooking the wooded backyard! Spacious great room with hardwood floor! Open formal living and dining with hardwood and built in bookcases! Large master suite with private bath, walk in closet, plus two additional good sized bedrooms! Main floor laundry room, white trim and doors. Very light, bright and well cared for with fresh paint! Drywalled lower level ready for expanded living space! Plenty of lower level space as a workshop and storage. Newer roof and appliances! Home warranty included! Super convenient location just off Perryville with easy I-90 and Rt20 access!
Property Specifics
| Single Family | |
| — | |
| Ranch | |
| 1995 | |
| Full | |
| — | |
| No | |
| 0.36 |
| Winnebago | |
| Revere Ridge | |
| — / Not Applicable | |
| None | |
| Public | |
| Public Sewer | |
| 11241480 | |
| 1227426003 |
Nearby Schools
| NAME: | DISTRICT: | DISTANCE: | |
|---|---|---|---|
|
Grade School
Gregory Elementary School |
205 | — | |
|
Middle School
Eisenhower Middle School |
205 | Not in DB | |
|
High School
Guilford High School |
205 | Not in DB | |
Property History
| DATE: | EVENT: | PRICE: | SOURCE: |
|---|---|---|---|
| 19 Nov, 2021 | Sold | $209,900 | MRED MLS |
| 17 Oct, 2021 | Under contract | $209,900 | MRED MLS |
| 8 Oct, 2021 | Listed for sale | $209,900 | MRED MLS |
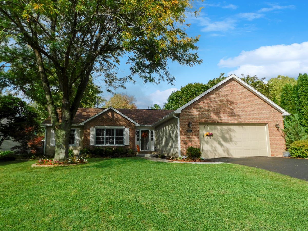
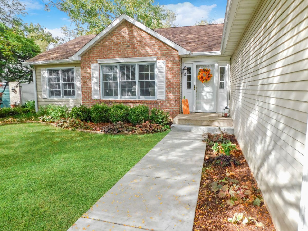
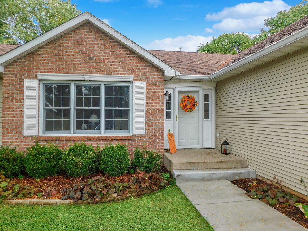
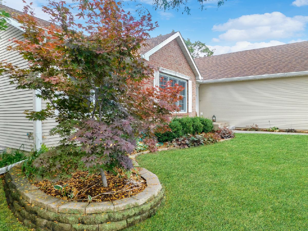
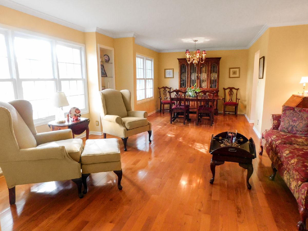
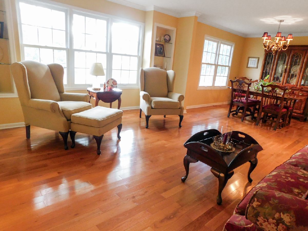
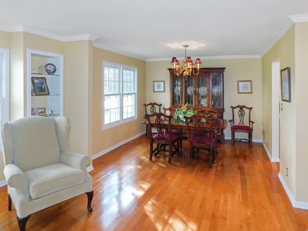
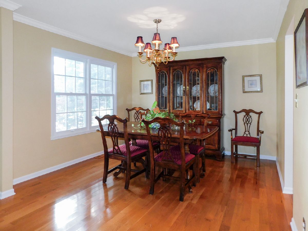
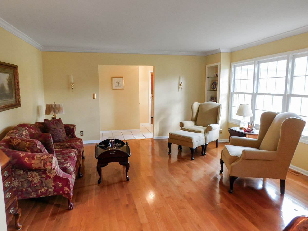
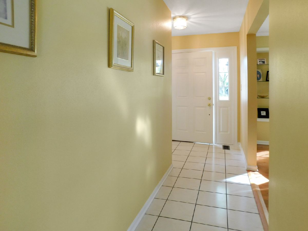
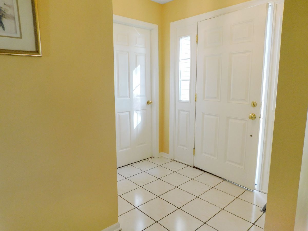
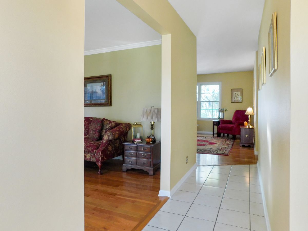
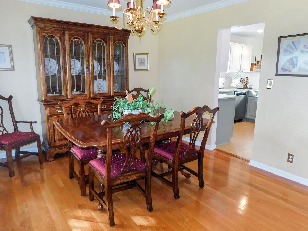
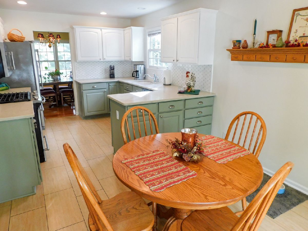
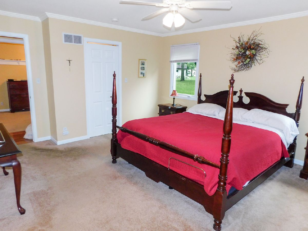
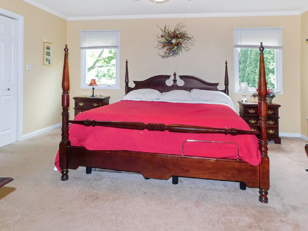
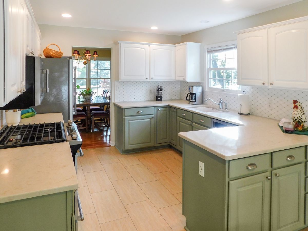
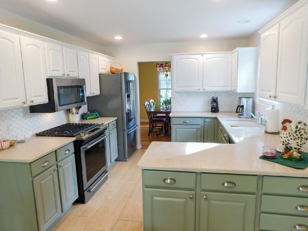
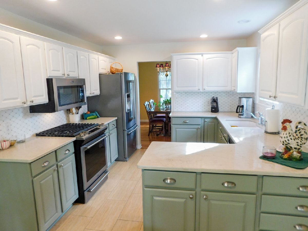
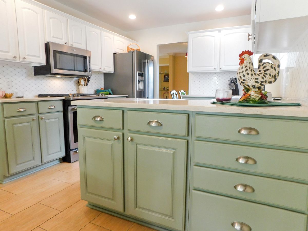
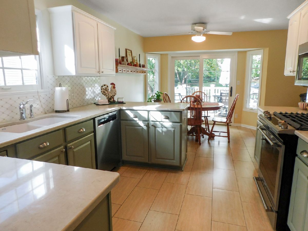
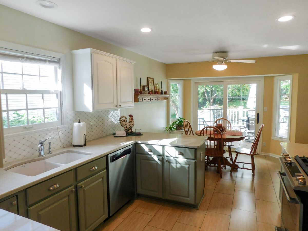
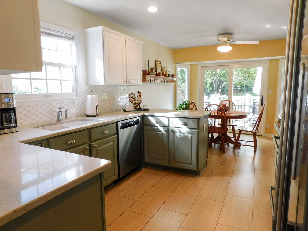
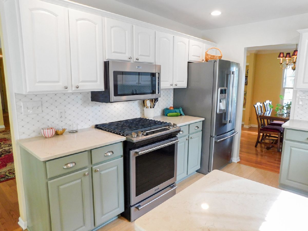
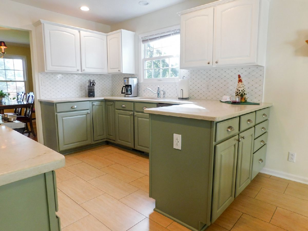
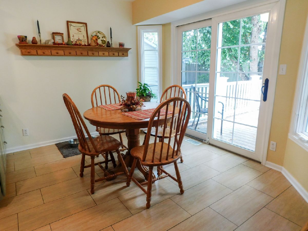
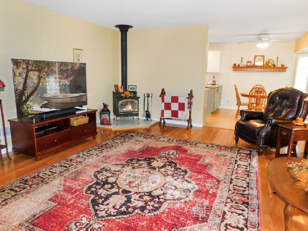
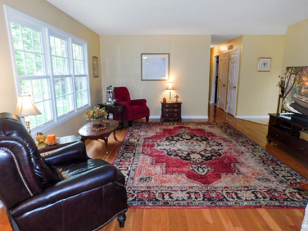
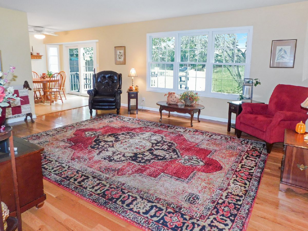
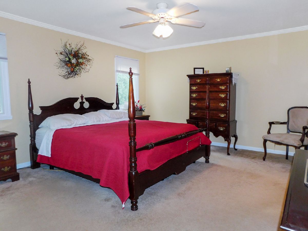
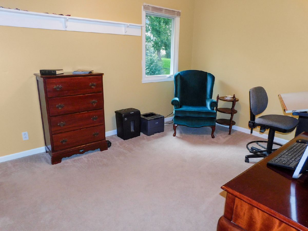
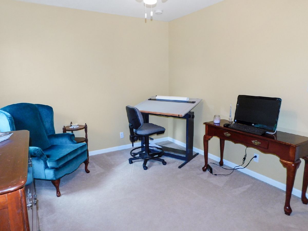
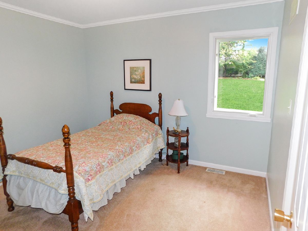
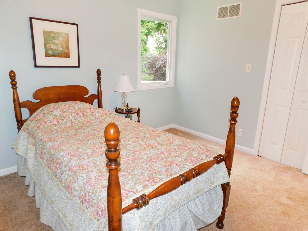
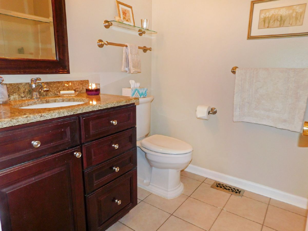
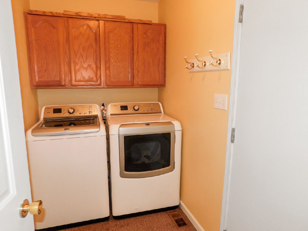
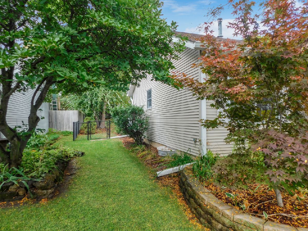
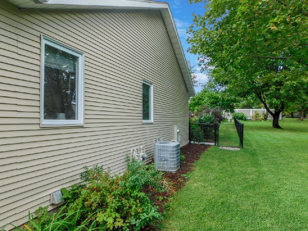
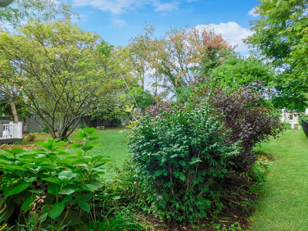
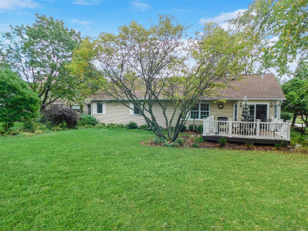
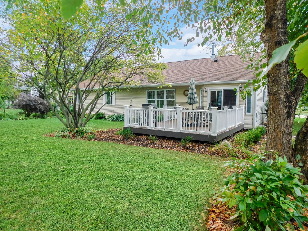
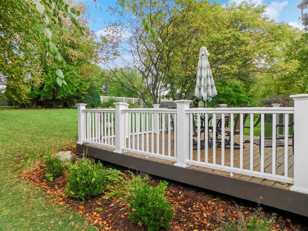
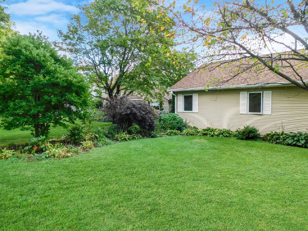
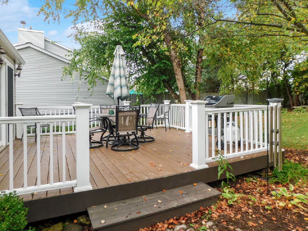
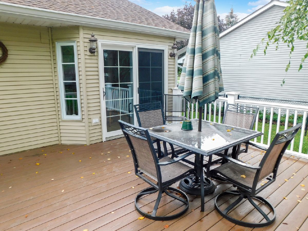
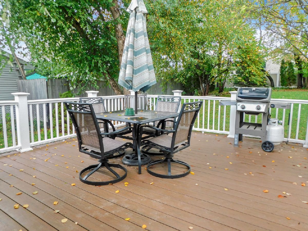
Room Specifics
Total Bedrooms: 3
Bedrooms Above Ground: 3
Bedrooms Below Ground: 0
Dimensions: —
Floor Type: Carpet
Dimensions: —
Floor Type: Carpet
Full Bathrooms: 2
Bathroom Amenities: —
Bathroom in Basement: 0
Rooms: No additional rooms
Basement Description: Partially Finished
Other Specifics
| 2 | |
| — | |
| Concrete | |
| Deck | |
| Wooded,Mature Trees | |
| 90.78X80.01X214.17X169.86 | |
| — | |
| Full | |
| Hardwood Floors, First Floor Bedroom, First Floor Laundry, First Floor Full Bath, Walk-In Closet(s) | |
| Range, Microwave, Dishwasher, Refrigerator, Washer, Dryer, Disposal | |
| Not in DB | |
| Curbs, Sidewalks, Street Lights, Street Paved | |
| — | |
| — | |
| — |
Tax History
| Year | Property Taxes |
|---|---|
| 2021 | $4,791 |
Contact Agent
Nearby Similar Homes
Nearby Sold Comparables
Contact Agent
Listing Provided By
Re/Max Valley Realtors


