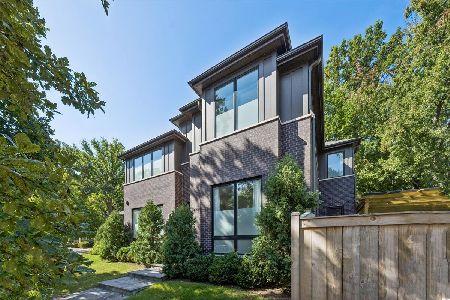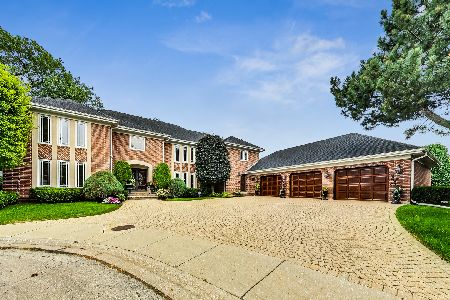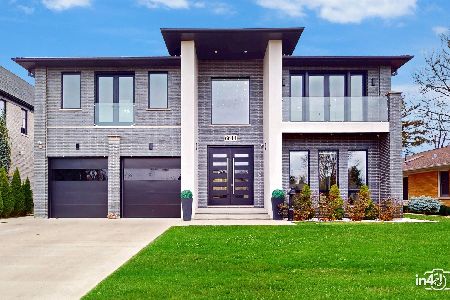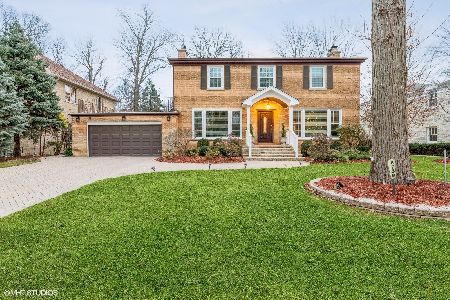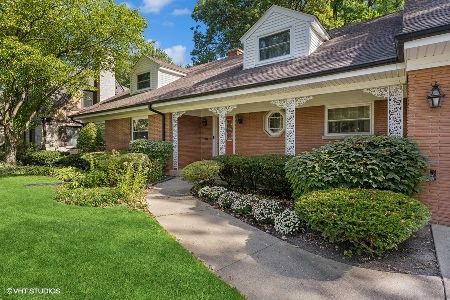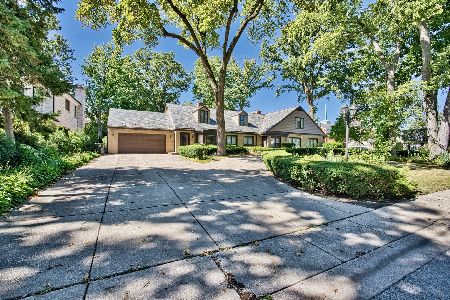6739 Leroy Avenue, Lincolnwood, Illinois 60712
$510,000
|
Sold
|
|
| Status: | Closed |
| Sqft: | 3,132 |
| Cost/Sqft: | $200 |
| Beds: | 4 |
| Baths: | 5 |
| Year Built: | 1952 |
| Property Taxes: | $14,456 |
| Days On Market: | 3526 |
| Lot Size: | 0,00 |
Description
Amazing Stately Colonial home in the heart of Licolnwood Towers. The home has a two-story brick addition & includes massive rooms with a ton of living space. The living room includes an original custom fireplace, large picture window, & plenty of room for seating & grand piano. djacent to the living room is a massive 28x18 family room with loads of windows & a view of the lovely paver patio & professionally landscaped back yard. The large eat-in kitchen is adjacent to a formal dining room & has access to the back yard. The second level includes a 25x15 master suite with a walk in closet & bathroom. Two of the three additional bedrooms on the second level are ensuites. The lower level includes a large family room, a wet bar, a laundry room, & storage. Other highlights include a new furnace with chimney liner (2015), a paver driveway & patio, and 2.5 car garage. Walk to the Metra, park, local shopping. Highly rated Niles West High School. Exclude dining, family & master light fixtures.
Property Specifics
| Single Family | |
| — | |
| Colonial | |
| 1952 | |
| Full | |
| COLONIAL | |
| No | |
| — |
| Cook | |
| Lincolnwood Towers | |
| 0 / Not Applicable | |
| None | |
| Lake Michigan,Public | |
| Public Sewer | |
| 09235371 | |
| 10334330310000 |
Nearby Schools
| NAME: | DISTRICT: | DISTANCE: | |
|---|---|---|---|
|
Grade School
Rutledge Hall Elementary School |
74 | — | |
|
Middle School
Lincoln Hall Middle School |
74 | Not in DB | |
|
High School
Niles West High School |
219 | Not in DB | |
Property History
| DATE: | EVENT: | PRICE: | SOURCE: |
|---|---|---|---|
| 6 Oct, 2016 | Sold | $510,000 | MRED MLS |
| 10 Sep, 2016 | Under contract | $625,000 | MRED MLS |
| — | Last price change | $735,000 | MRED MLS |
| 23 May, 2016 | Listed for sale | $825,000 | MRED MLS |
| 15 Dec, 2025 | Sold | $985,000 | MRED MLS |
| 7 Nov, 2025 | Under contract | $1,099,000 | MRED MLS |
| — | Last price change | $1,199,000 | MRED MLS |
| 17 Sep, 2025 | Listed for sale | $1,199,000 | MRED MLS |
Room Specifics
Total Bedrooms: 4
Bedrooms Above Ground: 4
Bedrooms Below Ground: 0
Dimensions: —
Floor Type: Carpet
Dimensions: —
Floor Type: Carpet
Dimensions: —
Floor Type: Carpet
Full Bathrooms: 5
Bathroom Amenities: —
Bathroom in Basement: 0
Rooms: Recreation Room,Storage
Basement Description: Finished
Other Specifics
| 2.5 | |
| Concrete Perimeter | |
| Brick,Side Drive | |
| Brick Paver Patio | |
| Landscaped | |
| 80 X 131 | |
| — | |
| Full | |
| Bar-Wet | |
| Range, Microwave, Dishwasher, Refrigerator, Washer, Dryer | |
| Not in DB | |
| Pool, Street Paved | |
| — | |
| — | |
| Wood Burning |
Tax History
| Year | Property Taxes |
|---|---|
| 2016 | $14,456 |
| 2025 | $17,447 |
Contact Agent
Nearby Similar Homes
Nearby Sold Comparables
Contact Agent
Listing Provided By
@properties


