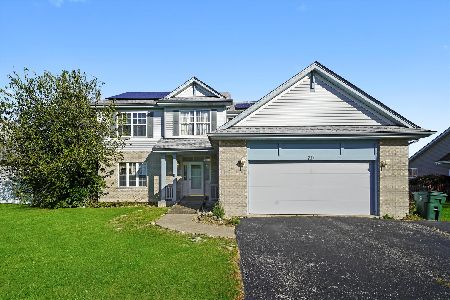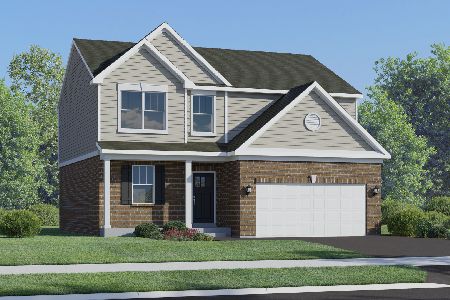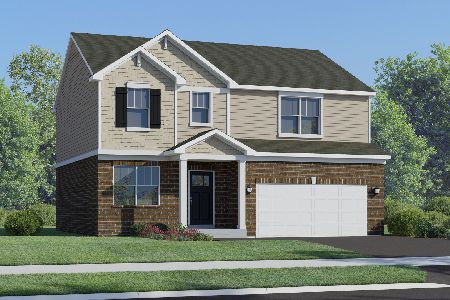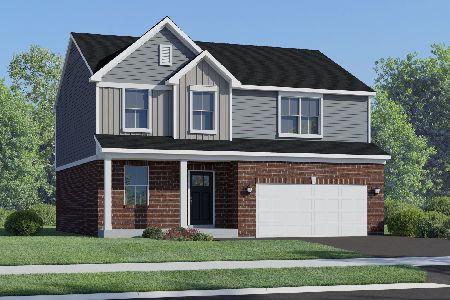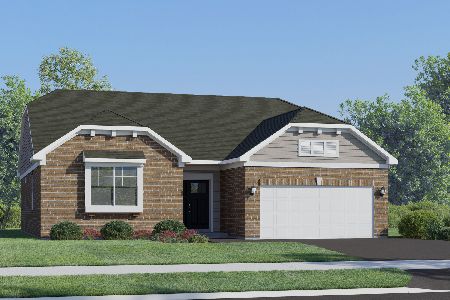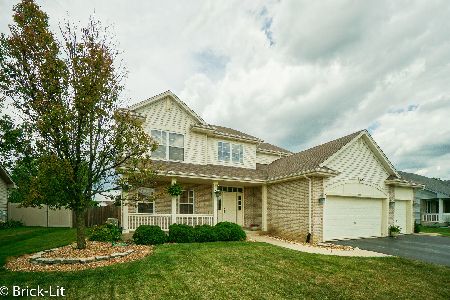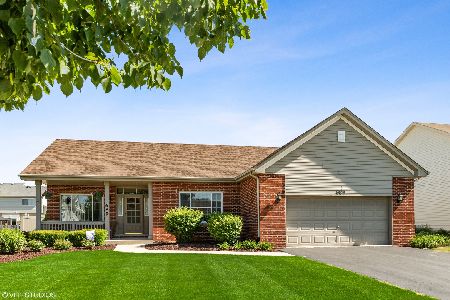674 Goldfinch Lane, New Lenox, Illinois 60451
$310,250
|
Sold
|
|
| Status: | Closed |
| Sqft: | 0 |
| Cost/Sqft: | — |
| Beds: | 3 |
| Baths: | 2 |
| Year Built: | 2002 |
| Property Taxes: | $6,950 |
| Days On Market: | 2835 |
| Lot Size: | 0,26 |
Description
You're going to want to see this one in person. Fast. So contemporary, so fresh, with all of today's most requested colors and decor! Great curb appeal: upgraded exterior elevation, brick front, no parking issues on this wide driveway. Now, step inside and be impressed! Lots of volume in this open floorplan - cathedral ceilings, hardwood flooring, spectacular stone fireplace with custom lighting highlights the living room. Dining room is super cool with oversized helicopter fan. White cabinets, upgraded dark vinyl plank flooring, glass backsplash, center island make the kitchen a place you want to be! Master bedroom has WIC and vaulted ceiling. Upstairs bath has fabulous remodel with high end dual sink vanity & mirror system. Great loft/office. Massive family room, plus finished Northwoods-style basement complete with bar. Ready for more? Best. Summer. Yard. Ever. Fully fenced, landscaped, 24x22 patio. Pool has fun built-in bar/counter Adorable playhouse. 3 car garage w/drive thru door
Property Specifics
| Single Family | |
| — | |
| Quad Level | |
| 2002 | |
| Partial | |
| — | |
| No | |
| 0.26 |
| Will | |
| Laraway Ridge | |
| 0 / Not Applicable | |
| None | |
| Lake Michigan | |
| Public Sewer | |
| 09939289 | |
| 1508331070050000 |
Nearby Schools
| NAME: | DISTRICT: | DISTANCE: | |
|---|---|---|---|
|
High School
Lincoln-way West High School |
210 | Not in DB | |
Property History
| DATE: | EVENT: | PRICE: | SOURCE: |
|---|---|---|---|
| 25 Jun, 2018 | Sold | $310,250 | MRED MLS |
| 8 May, 2018 | Under contract | $305,000 | MRED MLS |
| 2 May, 2018 | Listed for sale | $305,000 | MRED MLS |
Room Specifics
Total Bedrooms: 3
Bedrooms Above Ground: 3
Bedrooms Below Ground: 0
Dimensions: —
Floor Type: Hardwood
Dimensions: —
Floor Type: Carpet
Full Bathrooms: 2
Bathroom Amenities: Double Sink
Bathroom in Basement: 0
Rooms: Loft,Recreation Room,Foyer
Basement Description: Finished
Other Specifics
| 3 | |
| Concrete Perimeter | |
| Asphalt | |
| Patio, Above Ground Pool | |
| Fenced Yard | |
| 80X146X80X141 | |
| — | |
| — | |
| Vaulted/Cathedral Ceilings, Skylight(s), Bar-Dry, Hardwood Floors | |
| Range, Microwave, Dishwasher, Refrigerator, Bar Fridge, Washer, Dryer | |
| Not in DB | |
| Sidewalks, Street Lights, Street Paved | |
| — | |
| — | |
| Attached Fireplace Doors/Screen, Gas Log |
Tax History
| Year | Property Taxes |
|---|---|
| 2018 | $6,950 |
Contact Agent
Nearby Similar Homes
Nearby Sold Comparables
Contact Agent
Listing Provided By
RE/MAX 10

