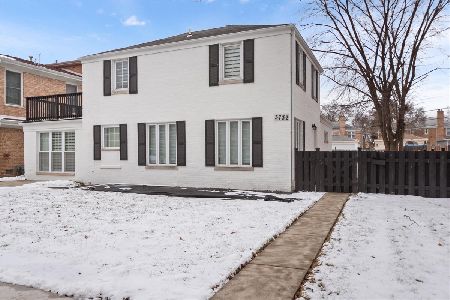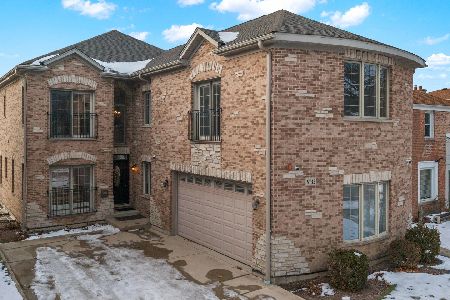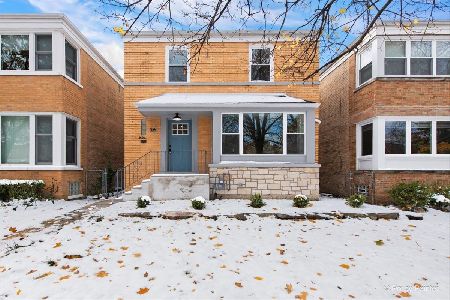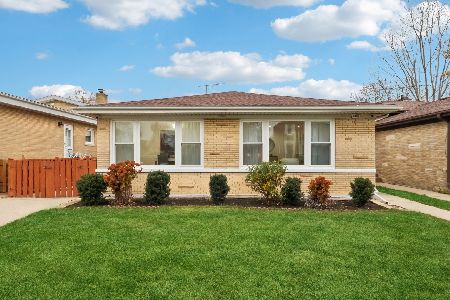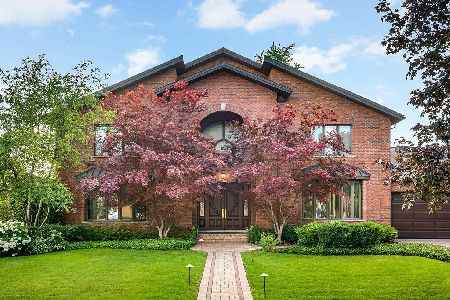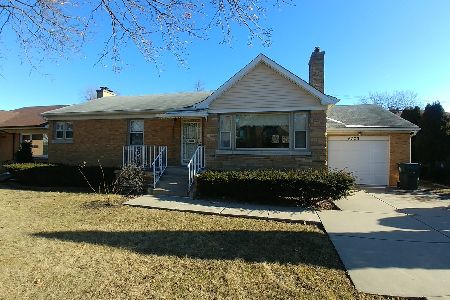6740 Central Park Avenue, Lincolnwood, Illinois 60712
$264,000
|
Sold
|
|
| Status: | Closed |
| Sqft: | 1,287 |
| Cost/Sqft: | $217 |
| Beds: | 3 |
| Baths: | 2 |
| Year Built: | 1953 |
| Property Taxes: | $5,934 |
| Days On Market: | 5155 |
| Lot Size: | 0,14 |
Description
Elegant brick split level completely remodeled home feat: bright & open floor plan, gleaming hardwood floors, new kitchen w/42in cabinets, granite counters, stainless steel appliances, breakfast bar, all new baths, nice sized bedrooms, huge basement w/fireplace, fresh paint & designer fixtures throughout. Lots of closets/storage, plus nice sized yard. Great location: close to schools, shopping & transportation.
Property Specifics
| Single Family | |
| — | |
| Bi-Level | |
| 1953 | |
| Partial | |
| — | |
| No | |
| 0.14 |
| Cook | |
| — | |
| 0 / Not Applicable | |
| None | |
| Lake Michigan,Public | |
| Public Sewer | |
| 07961698 | |
| 10353070680000 |
Nearby Schools
| NAME: | DISTRICT: | DISTANCE: | |
|---|---|---|---|
|
Grade School
Todd Hall Elementary School |
74 | — | |
|
Middle School
Lincoln Hall Middle School |
74 | Not in DB | |
|
High School
Niles West High School |
219 | Not in DB | |
Property History
| DATE: | EVENT: | PRICE: | SOURCE: |
|---|---|---|---|
| 16 Mar, 2012 | Sold | $264,000 | MRED MLS |
| 3 Jan, 2012 | Under contract | $279,900 | MRED MLS |
| 17 Dec, 2011 | Listed for sale | $279,900 | MRED MLS |
Room Specifics
Total Bedrooms: 3
Bedrooms Above Ground: 3
Bedrooms Below Ground: 0
Dimensions: —
Floor Type: Hardwood
Dimensions: —
Floor Type: Hardwood
Full Bathrooms: 2
Bathroom Amenities: —
Bathroom in Basement: 1
Rooms: No additional rooms
Basement Description: Finished
Other Specifics
| — | |
| Concrete Perimeter | |
| Asphalt,Side Drive | |
| — | |
| — | |
| 40 X 125 | |
| — | |
| None | |
| Hardwood Floors | |
| Range, Microwave, Dishwasher, Refrigerator, Stainless Steel Appliance(s) | |
| Not in DB | |
| Sidewalks, Street Lights, Street Paved | |
| — | |
| — | |
| Gas Log |
Tax History
| Year | Property Taxes |
|---|---|
| 2012 | $5,934 |
Contact Agent
Nearby Similar Homes
Nearby Sold Comparables
Contact Agent
Listing Provided By
RE/MAX Edge


