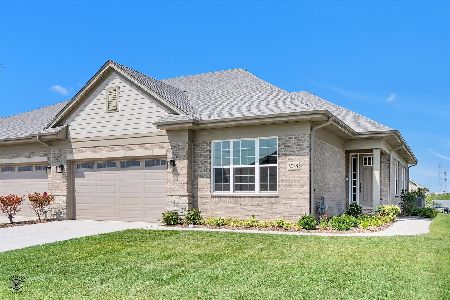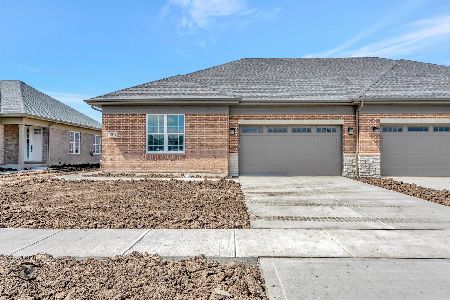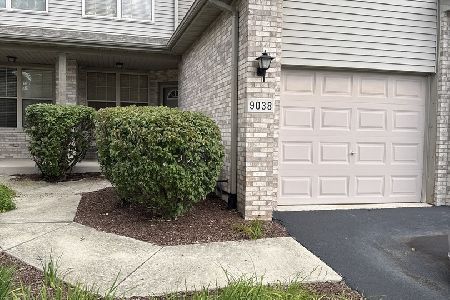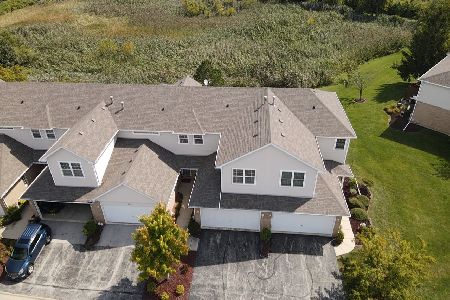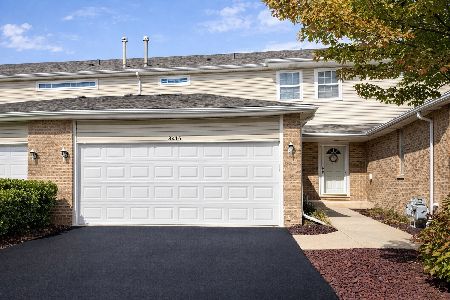6741 Pointe Drive, Tinley Park, Illinois 60477
$230,000
|
Sold
|
|
| Status: | Closed |
| Sqft: | 1,500 |
| Cost/Sqft: | $167 |
| Beds: | 2 |
| Baths: | 2 |
| Year Built: | 2001 |
| Property Taxes: | $7,402 |
| Days On Market: | 347 |
| Lot Size: | 0,00 |
Description
Experience penthouse living at its finest in this immaculate condo! This spacious end unit welcomes you with abundant natural light and an open layout, highlighted by white six-panel doors, crisp white trim, and warm decor. The main living area boasts an impressive living/dining room with a vaulted ceiling, cozy fireplace, and elegant hardwood flooring. Adjacent is a well-appointed kitchen featuring custom white cabinets, solid-surface countertops, and a dinette. Step onto the private balcony to enjoy your morning coffee or unwind at sunset. The primary bedroom offers a serene retreat with a walk-in closet and private bath, while a second generously sized bedroom provides versatility and comfort. Nestled in a solid, all-brick Flexicore building with professional landscaping, this home also includes a heated underground garage with extra storage and convenient elevator access. Located just minutes from downtown Tinley Park, you'll enjoy proximity to the Metra station, vibrant dining options, shopping, the amphitheater, and interstate access. Embrace a blend of convenience, style, and tranquility-this penthouse condo is ready to welcome you home!
Property Specifics
| Condos/Townhomes | |
| 1 | |
| — | |
| 2001 | |
| — | |
| — | |
| No | |
| — |
| Cook | |
| South Pointe | |
| 290 / Monthly | |
| — | |
| — | |
| — | |
| 12287358 | |
| 31062100501033 |
Nearby Schools
| NAME: | DISTRICT: | DISTANCE: | |
|---|---|---|---|
|
Grade School
Marya Yates Elementary School |
159 | — | |
|
Middle School
Colin Powell Middle School |
159 | Not in DB | |
Property History
| DATE: | EVENT: | PRICE: | SOURCE: |
|---|---|---|---|
| 11 Apr, 2025 | Sold | $230,000 | MRED MLS |
| 11 Mar, 2025 | Under contract | $249,900 | MRED MLS |
| 10 Feb, 2025 | Listed for sale | $249,900 | MRED MLS |
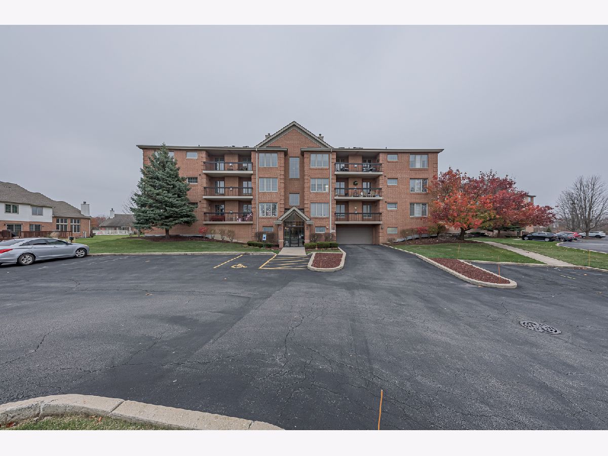
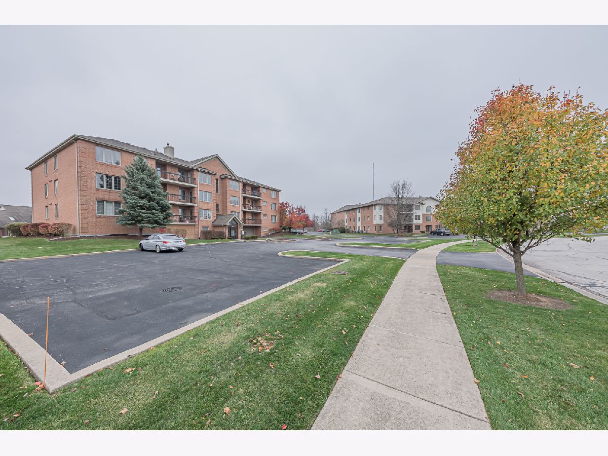
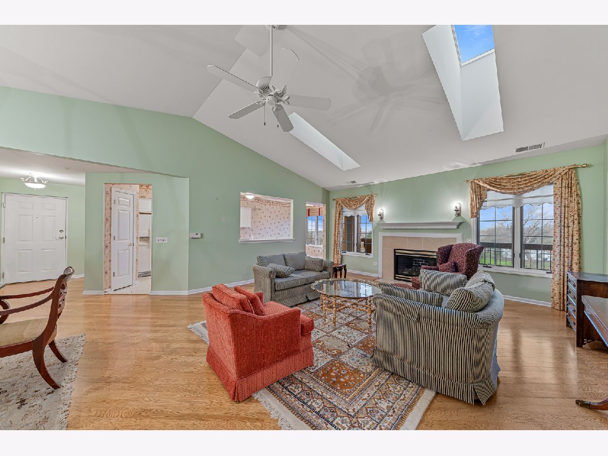
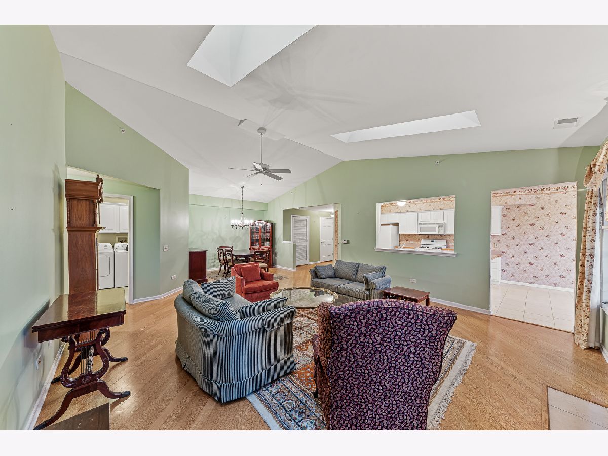
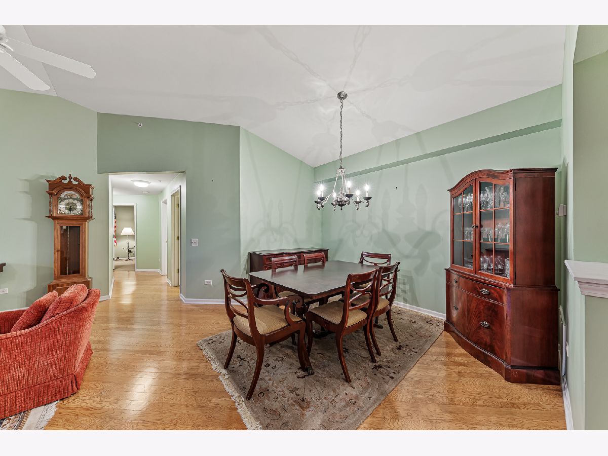
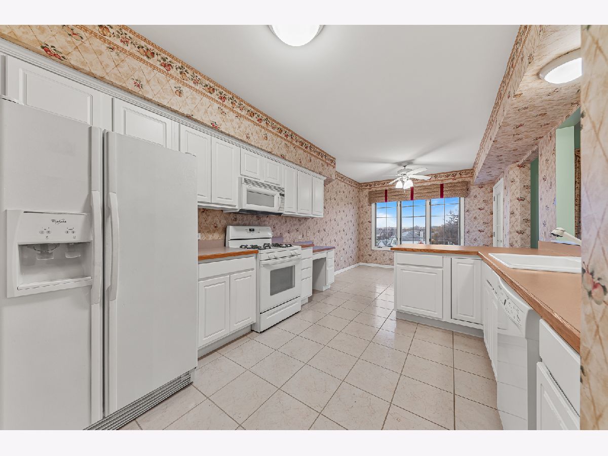
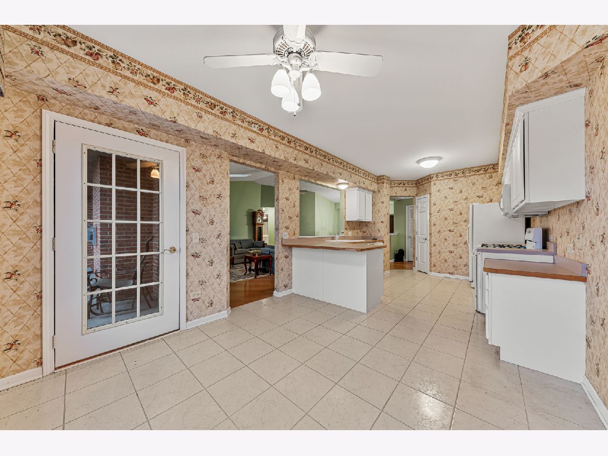
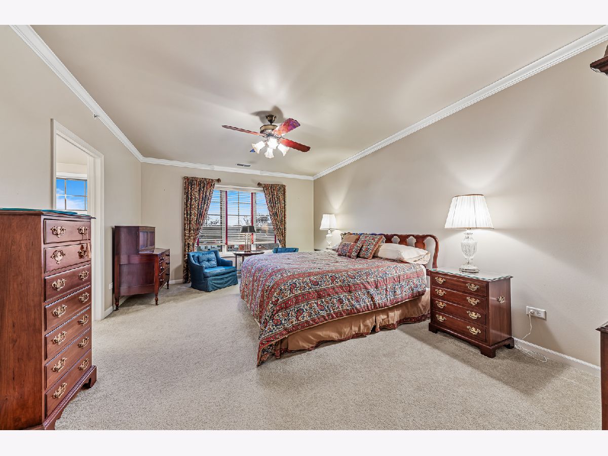
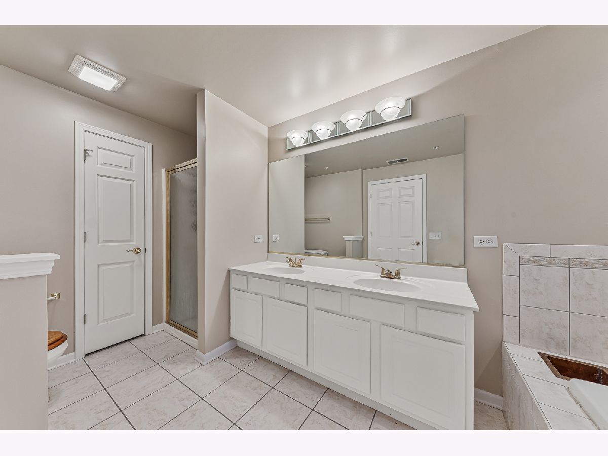
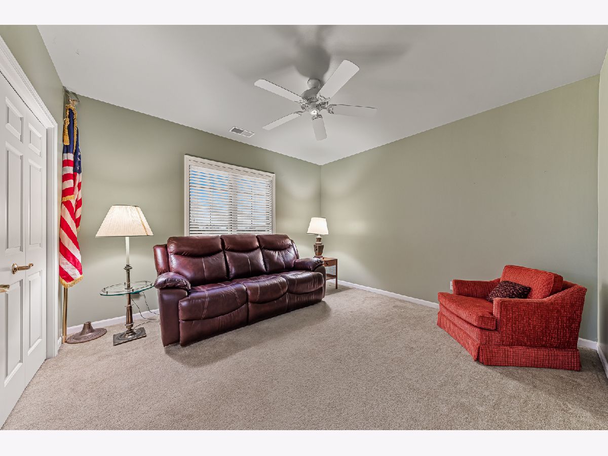
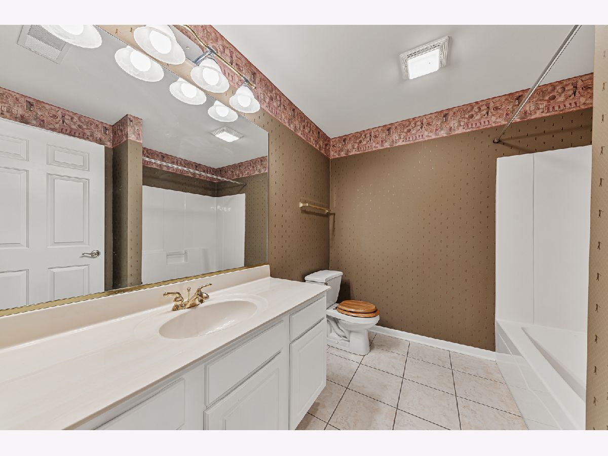
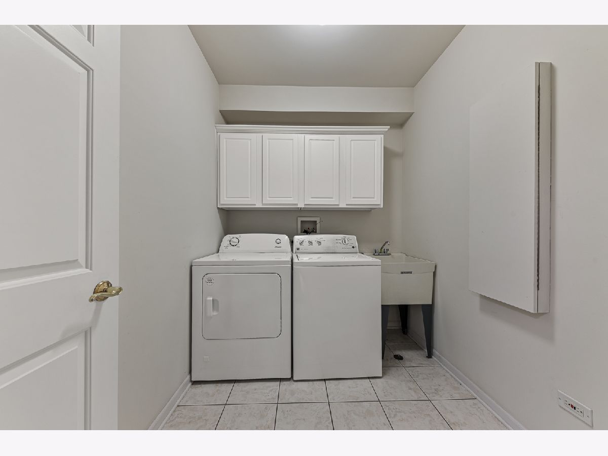
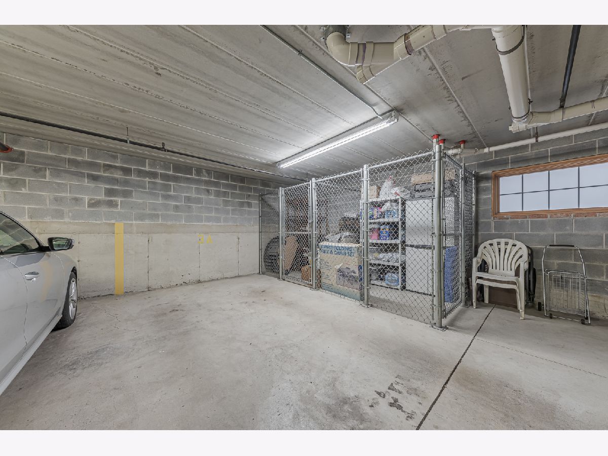
Room Specifics
Total Bedrooms: 2
Bedrooms Above Ground: 2
Bedrooms Below Ground: 0
Dimensions: —
Floor Type: —
Full Bathrooms: 2
Bathroom Amenities: Separate Shower,Double Sink
Bathroom in Basement: 0
Rooms: —
Basement Description: —
Other Specifics
| 1 | |
| — | |
| — | |
| — | |
| — | |
| COMMON | |
| — | |
| — | |
| — | |
| — | |
| Not in DB | |
| — | |
| — | |
| — | |
| — |
Tax History
| Year | Property Taxes |
|---|---|
| 2025 | $7,402 |
Contact Agent
Nearby Similar Homes
Nearby Sold Comparables
Contact Agent
Listing Provided By
Lincoln-Way Realty, Inc

