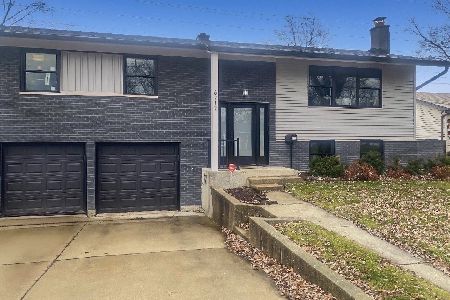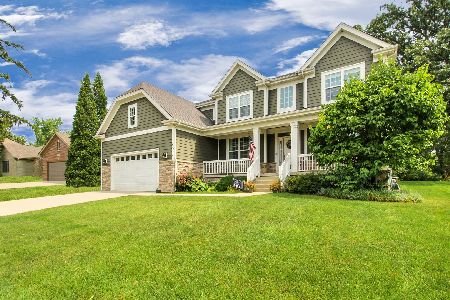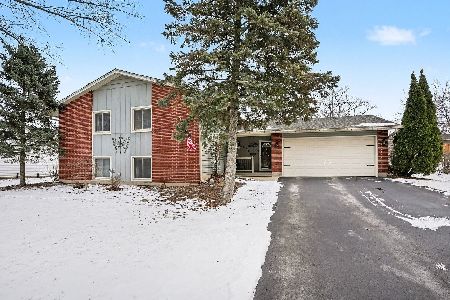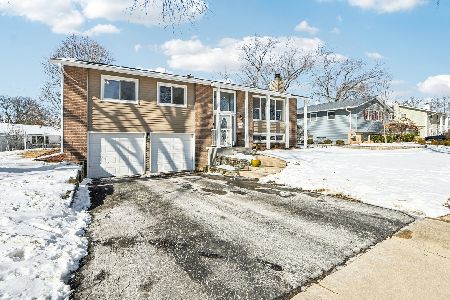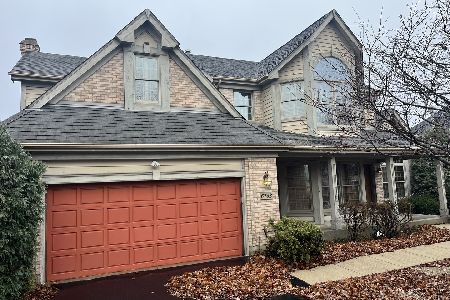6742 Lakeview Court, Woodridge, Illinois 60517
$535,000
|
Sold
|
|
| Status: | Closed |
| Sqft: | 3,476 |
| Cost/Sqft: | $164 |
| Beds: | 5 |
| Baths: | 4 |
| Year Built: | 2002 |
| Property Taxes: | $13,441 |
| Days On Market: | 2085 |
| Lot Size: | 0,00 |
Description
As You Enter This Gorgeous Home, Admire The High Ceilings. You Have His & Her's Offices So You Can Comfortably Work From Home. Spacious Formal Dining With Tray Ceiling. First Floor Bedroom For Your In-Laws. Sun-Filled Living Room With Gas Fireplace And Bose Sound System. Chef's Kitchen With All Stainless Steel Appliances, Double Ovens, Granite Counters And A Large Deck For Dining Al Fresco In The Summer. Upstairs You Have A Loft Which Could Become A Cozy Sitting Area, Yoga Room Or Kid's Study Area. The Master Bedroom Suite Has A Spa Like Bathroom With Whirlpool & Separate Shower. The 1700 Sq Ft Basement Would Be A Great Game Room For The Adults Or Fantastic Kid's Playroom. Your New Home Is Located In The Acclaimed Downers North HS District.
Property Specifics
| Single Family | |
| — | |
| — | |
| 2002 | |
| Full,Walkout | |
| — | |
| No | |
| — |
| Du Page | |
| Woodridge Fountains | |
| 475 / Annual | |
| Other | |
| Lake Michigan | |
| Public Sewer | |
| 10746833 | |
| 0823313020 |
Nearby Schools
| NAME: | DISTRICT: | DISTANCE: | |
|---|---|---|---|
|
Grade School
Goodrich Elementary School |
68 | — | |
|
Middle School
Thomas Jefferson Junior High Sch |
68 | Not in DB | |
|
High School
North High School |
99 | Not in DB | |
Property History
| DATE: | EVENT: | PRICE: | SOURCE: |
|---|---|---|---|
| 2 Jul, 2015 | Under contract | $0 | MRED MLS |
| 11 Jun, 2015 | Listed for sale | $0 | MRED MLS |
| 6 Sep, 2016 | Under contract | $0 | MRED MLS |
| 1 Sep, 2016 | Listed for sale | $0 | MRED MLS |
| 22 Oct, 2018 | Under contract | $0 | MRED MLS |
| 21 Sep, 2018 | Listed for sale | $0 | MRED MLS |
| 14 Aug, 2020 | Sold | $535,000 | MRED MLS |
| 7 Jul, 2020 | Under contract | $570,000 | MRED MLS |
| 14 Jun, 2020 | Listed for sale | $570,000 | MRED MLS |






























Room Specifics
Total Bedrooms: 5
Bedrooms Above Ground: 5
Bedrooms Below Ground: 0
Dimensions: —
Floor Type: Carpet
Dimensions: —
Floor Type: Carpet
Dimensions: —
Floor Type: Carpet
Dimensions: —
Floor Type: —
Full Bathrooms: 4
Bathroom Amenities: Whirlpool,Separate Shower,Double Sink
Bathroom in Basement: 0
Rooms: Bedroom 5,Den,Eating Area,Loft,Office
Basement Description: Unfinished
Other Specifics
| 3 | |
| Concrete Perimeter | |
| Concrete | |
| Deck, Patio, Storms/Screens | |
| Cul-De-Sac,Irregular Lot,Landscaped | |
| 10711 | |
| — | |
| Full | |
| Vaulted/Cathedral Ceilings, Skylight(s), Hardwood Floors, First Floor Bedroom, First Floor Laundry, First Floor Full Bath | |
| Double Oven, Microwave, Dishwasher, Refrigerator, Washer, Dryer, Cooktop, Built-In Oven, Range Hood | |
| Not in DB | |
| — | |
| — | |
| — | |
| Gas Log |
Tax History
| Year | Property Taxes |
|---|---|
| 2020 | $13,441 |
Contact Agent
Nearby Similar Homes
Nearby Sold Comparables
Contact Agent
Listing Provided By
Baird & Warner, Inc.

