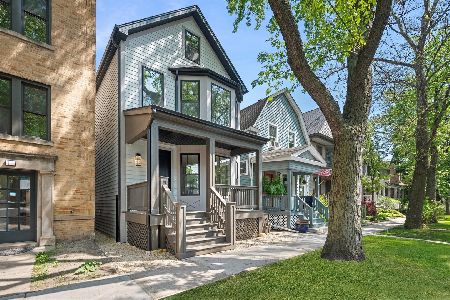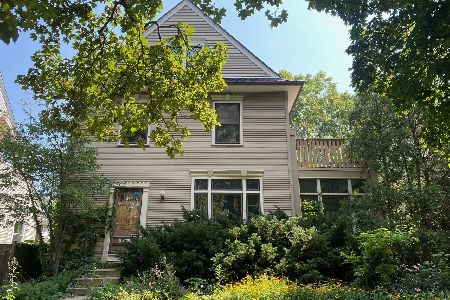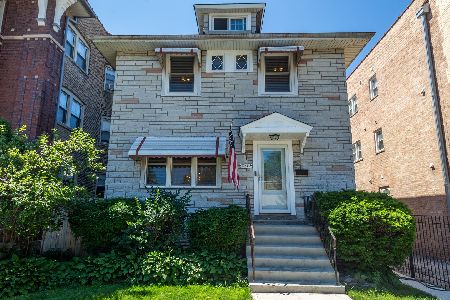6743 Ashland Avenue, Rogers Park, Chicago, Illinois 60626
$460,000
|
Sold
|
|
| Status: | Closed |
| Sqft: | 2,811 |
| Cost/Sqft: | $178 |
| Beds: | 4 |
| Baths: | 3 |
| Year Built: | 1900 |
| Property Taxes: | $0 |
| Days On Market: | 418 |
| Lot Size: | 0,00 |
Description
Welcome to this charming three-level Victorian-style home in the highly sought-after Rogers Park neighborhood! This residence offers generous living space & a wealth of potential for your personal touches & design ideas. Upon entering, you'll be welcomed by a spacious foyer & a convenient first-floor bedroom. Just beyond, a full bathroom & an open kitchen bathed in natural light await. Step out the back door to find a lovely back porch & a sizable backyard-ideal for outdoor relaxation & entertaining. The second level features four bedrooms, including a primary bedroom located at the far end. The primary suite is a retreat with its own private balcony & an en-suite bathroom. The third floor is a versatile space that can be used as an additional bedroom, office, or anything else you envision. This level also includes a third full bathroom & another balcony, along with the first of two washers & dryers in the home. The unfinished basement provides ample storage space & additional potential for customization. Outside, you'll appreciate the two-car garage & the spacious backyard, perfect for gardening or simply enjoying the outdoors. This home is being sold as/is. Don't miss out on this wonderful opportunity!
Property Specifics
| Single Family | |
| — | |
| — | |
| 1900 | |
| — | |
| — | |
| No | |
| — |
| Cook | |
| — | |
| — / Not Applicable | |
| — | |
| — | |
| — | |
| 12140534 | |
| 11323000060000 |
Nearby Schools
| NAME: | DISTRICT: | DISTANCE: | |
|---|---|---|---|
|
Grade School
Kilmer Elementary School |
299 | — | |
Property History
| DATE: | EVENT: | PRICE: | SOURCE: |
|---|---|---|---|
| 6 Dec, 2024 | Sold | $460,000 | MRED MLS |
| 24 Sep, 2024 | Under contract | $499,900 | MRED MLS |
| — | Last price change | $565,000 | MRED MLS |
| 5 Sep, 2024 | Listed for sale | $565,000 | MRED MLS |
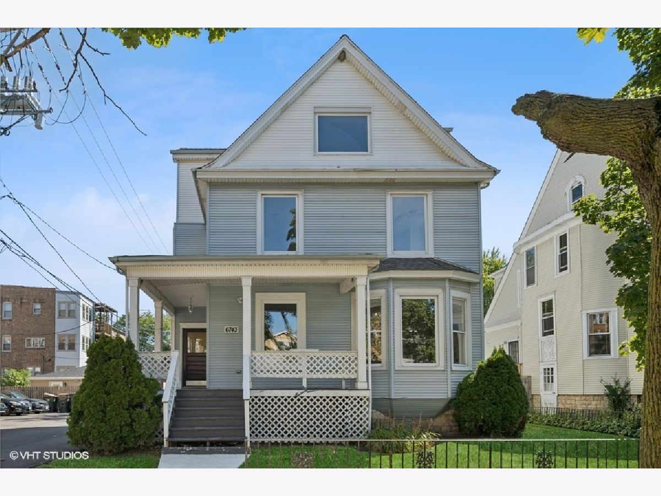
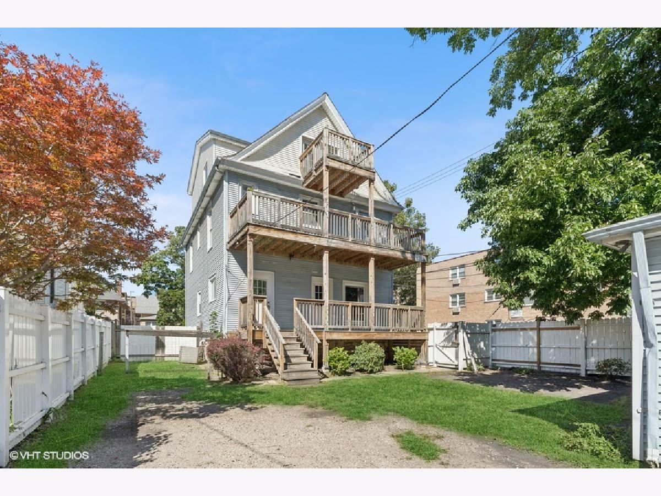
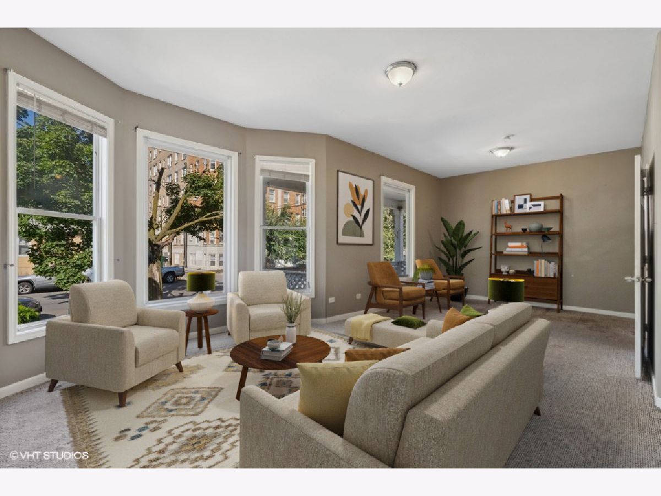
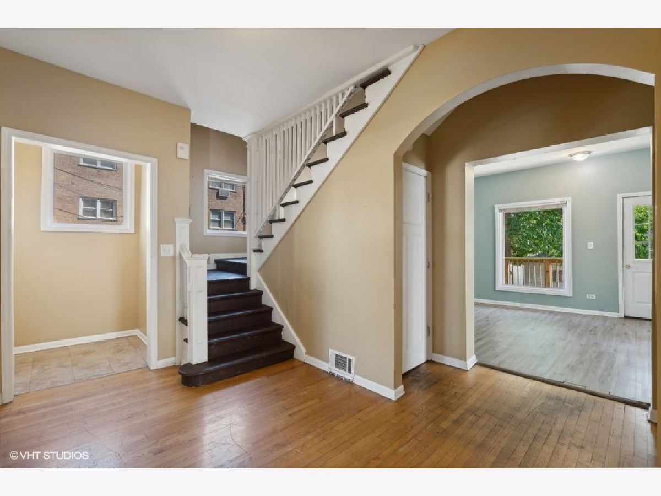
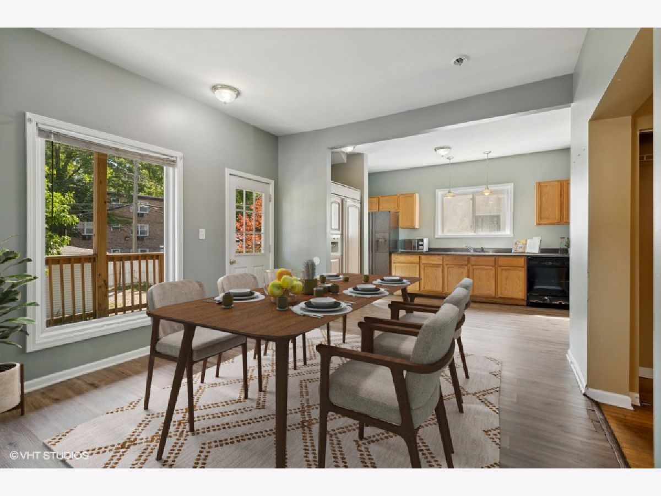
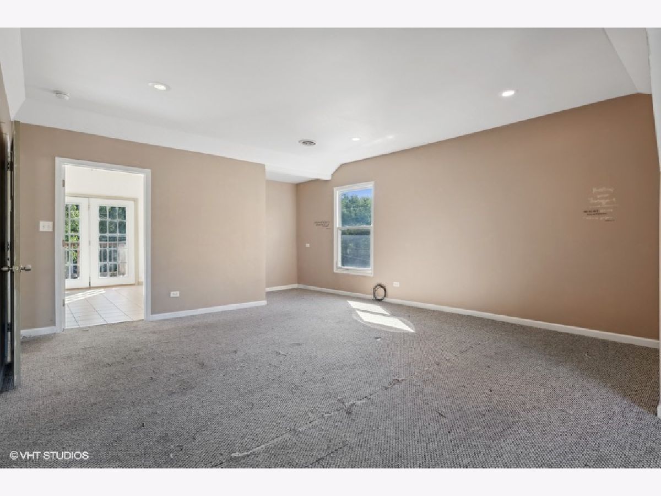
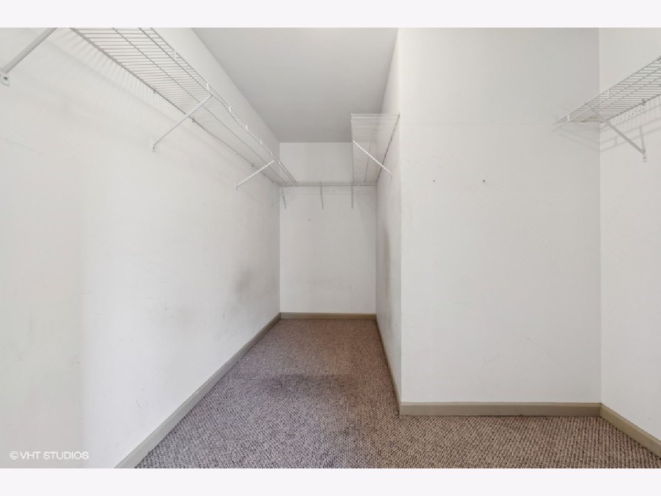
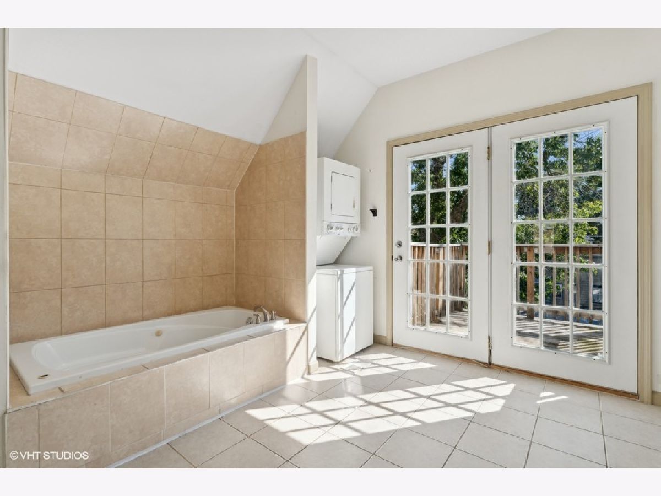
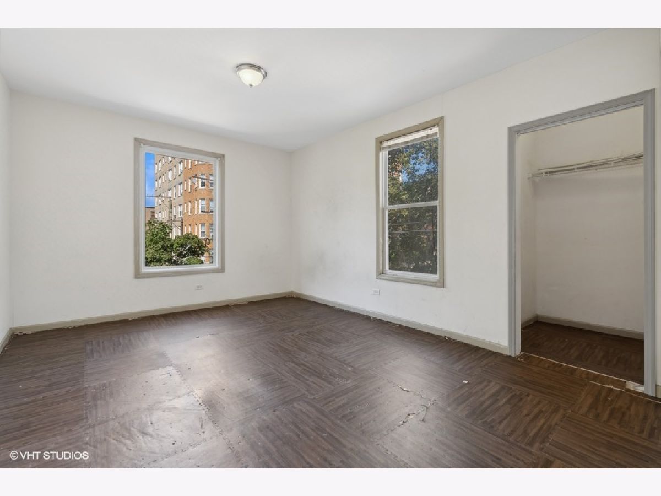
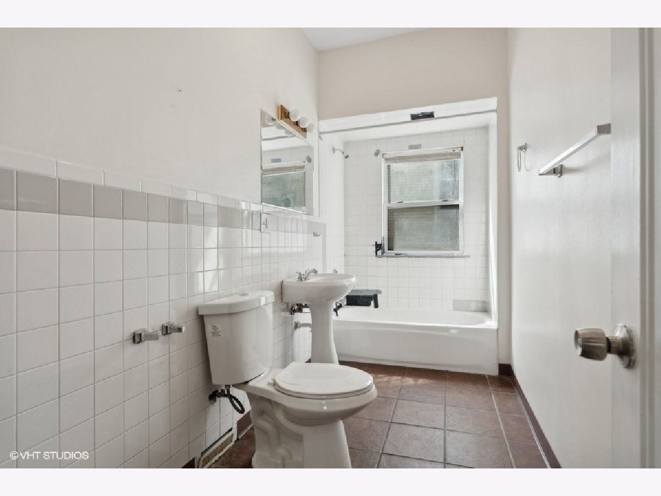
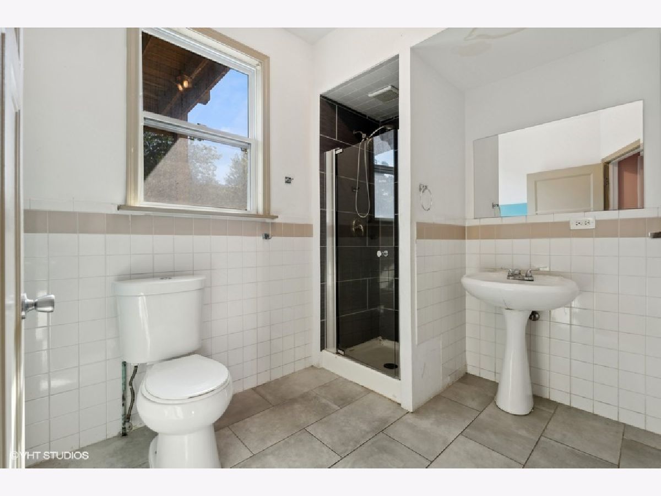
Room Specifics
Total Bedrooms: 4
Bedrooms Above Ground: 4
Bedrooms Below Ground: 0
Dimensions: —
Floor Type: —
Dimensions: —
Floor Type: —
Dimensions: —
Floor Type: —
Full Bathrooms: 3
Bathroom Amenities: Separate Shower
Bathroom in Basement: 0
Rooms: —
Basement Description: Unfinished
Other Specifics
| 2 | |
| — | |
| Concrete | |
| — | |
| — | |
| 47X123 | |
| — | |
| — | |
| — | |
| — | |
| Not in DB | |
| — | |
| — | |
| — | |
| — |
Tax History
| Year | Property Taxes |
|---|
Contact Agent
Nearby Similar Homes
Nearby Sold Comparables
Contact Agent
Listing Provided By
Melanie Everett & Company

