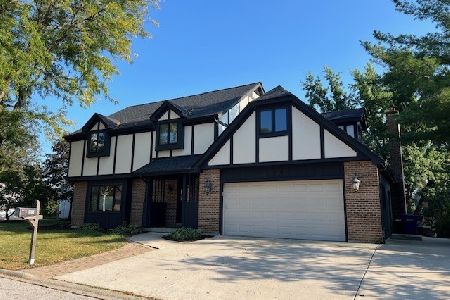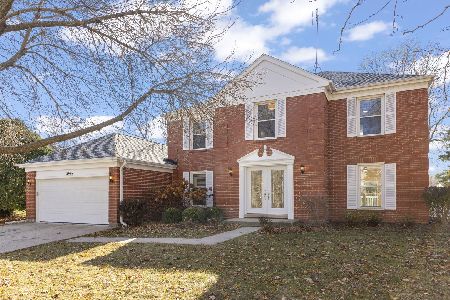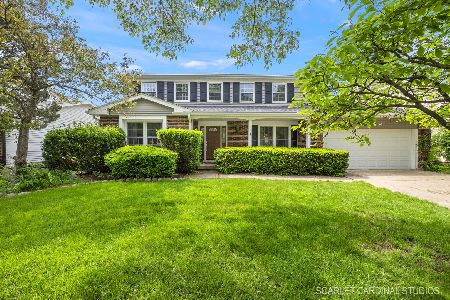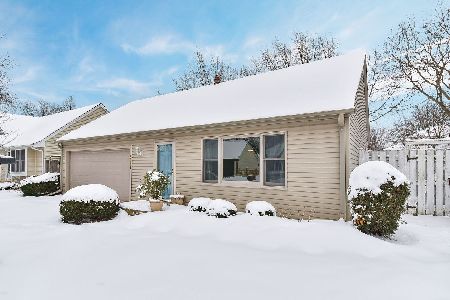6744 Breckenridge Road, Lisle, Illinois 60532
$335,000
|
Sold
|
|
| Status: | Closed |
| Sqft: | 2,006 |
| Cost/Sqft: | $169 |
| Beds: | 3 |
| Baths: | 3 |
| Year Built: | 1978 |
| Property Taxes: | $8,267 |
| Days On Market: | 3394 |
| Lot Size: | 0,00 |
Description
This spacious & bright Green Trails beauty has so much to offer! Move in condition with many NEW items: neutral carpeting throughout (2016), updated ceramic tile floors in Kitchen, bathrooms, Foyer, freshly painted interior & exterior, brand new in 2016: water heater, stove, dishwasher~Newer furnace & A/C~All bathrooms tastefully renovated~Open floor plan w/vaulted ceiling in Living Rm & Dining Rm~Kitchen & Eating Area open to step down beautiful Family Room with masonry fireplace, sliding glass doors that open to Patio & back yard; adjacent Laundry/Mud Room~Large Bedrooms~Finished Basement with Rec Room, wet bar/built in cabinetry, Office/Craft Room w/wall to wall cabinet & extra long counter top~Well maintained by original owners~Gorgeous views of open green space, mature trees, pro landscaping~Undeniably terrific location-steps to Kennedy Jr High, playing fields, parks, bike paths-WOW! Top ranking Naperville School District 203~Convenient to I-88, I-355, Downtown Naperville, metra!
Property Specifics
| Single Family | |
| — | |
| — | |
| 1978 | |
| Full | |
| — | |
| No | |
| — |
| Du Page | |
| Green Trails | |
| 180 / Annual | |
| Insurance | |
| Public | |
| Public Sewer | |
| 09329624 | |
| 0821306005 |
Nearby Schools
| NAME: | DISTRICT: | DISTANCE: | |
|---|---|---|---|
|
Middle School
Kennedy Junior High School |
203 | Not in DB | |
|
High School
Naperville North High School |
203 | Not in DB | |
Property History
| DATE: | EVENT: | PRICE: | SOURCE: |
|---|---|---|---|
| 17 Nov, 2016 | Sold | $335,000 | MRED MLS |
| 13 Oct, 2016 | Under contract | $340,000 | MRED MLS |
| 30 Aug, 2016 | Listed for sale | $340,000 | MRED MLS |
Room Specifics
Total Bedrooms: 3
Bedrooms Above Ground: 3
Bedrooms Below Ground: 0
Dimensions: —
Floor Type: Carpet
Dimensions: —
Floor Type: Carpet
Full Bathrooms: 3
Bathroom Amenities: —
Bathroom in Basement: 0
Rooms: Office,Recreation Room,Foyer
Basement Description: Finished
Other Specifics
| 2 | |
| — | |
| Concrete | |
| Patio | |
| — | |
| 64 X 111 X 90 X 128 | |
| — | |
| Full | |
| Vaulted/Cathedral Ceilings, Bar-Wet | |
| Range, Dishwasher, Refrigerator, Disposal, Stainless Steel Appliance(s) | |
| Not in DB | |
| Tennis Courts | |
| — | |
| — | |
| — |
Tax History
| Year | Property Taxes |
|---|---|
| 2016 | $8,267 |
Contact Agent
Nearby Similar Homes
Nearby Sold Comparables
Contact Agent
Listing Provided By
RE/MAX Action









