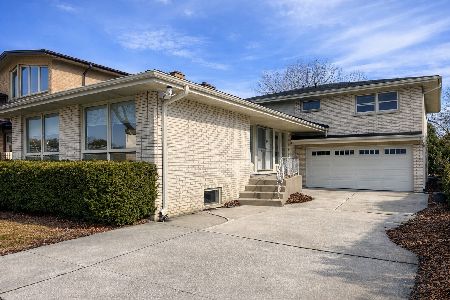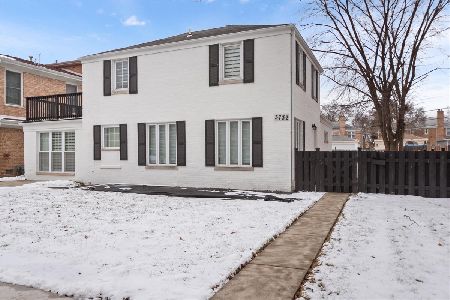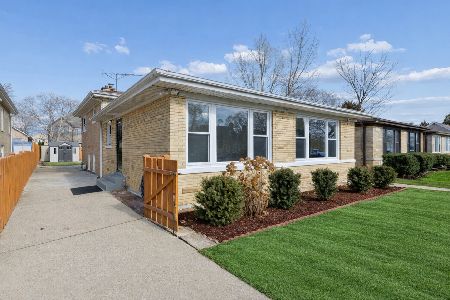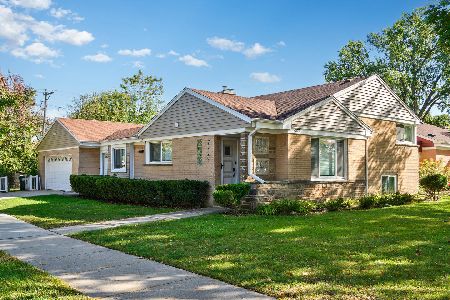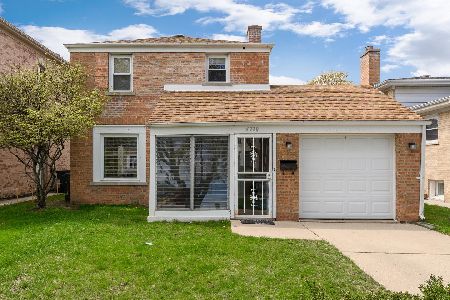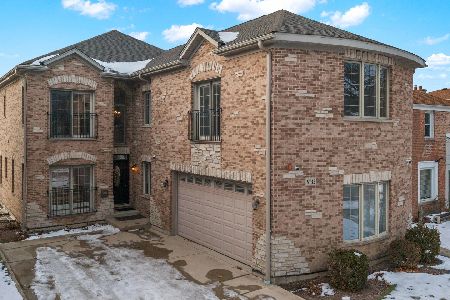6744 East Prairie Road, Lincolnwood, Illinois 60712
$338,000
|
Sold
|
|
| Status: | Closed |
| Sqft: | 1,600 |
| Cost/Sqft: | $216 |
| Beds: | 4 |
| Baths: | 2 |
| Year Built: | 1964 |
| Property Taxes: | $2,248 |
| Days On Market: | 1997 |
| Lot Size: | 0,10 |
Description
Large split level home with Sub Basement for additional space! Home features 3 bedrooms on the second level and a 4th bedroom/office located on the lower level! 2 Full bathrooms! Kitchen is remodeled with new floor tiles, cabinets and quartz countertop! Downstairs bathroom has updates as well! Great east/west exposure for tons of natural light. Driveway in front of home for parking. Backyard for entertaining, roof appr. 6 years old and hardwood floors recently refinished. Home was incorrectly zoned as a 2 flat, in the process of correcting with assessors office which should substantially lower taxes. WINDOWS WILL BE REPLACED BEFORE CLOSING TO NEW WINDOWS
Property Specifics
| Single Family | |
| — | |
| — | |
| 1964 | |
| Full | |
| — | |
| No | |
| 0.1 |
| Cook | |
| — | |
| — / Not Applicable | |
| None | |
| Lake Michigan | |
| Public Sewer | |
| 10854850 | |
| 10353010650000 |
Nearby Schools
| NAME: | DISTRICT: | DISTANCE: | |
|---|---|---|---|
|
High School
Niles West High School |
219 | Not in DB | |
Property History
| DATE: | EVENT: | PRICE: | SOURCE: |
|---|---|---|---|
| 30 Dec, 2020 | Sold | $338,000 | MRED MLS |
| 17 Nov, 2020 | Under contract | $344,900 | MRED MLS |
| 11 Sep, 2020 | Listed for sale | $344,900 | MRED MLS |
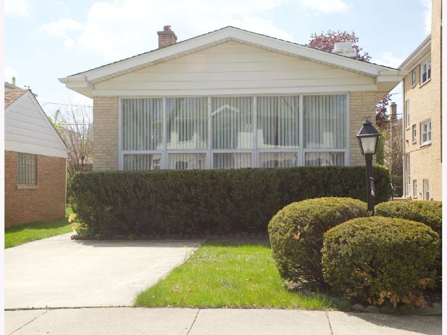
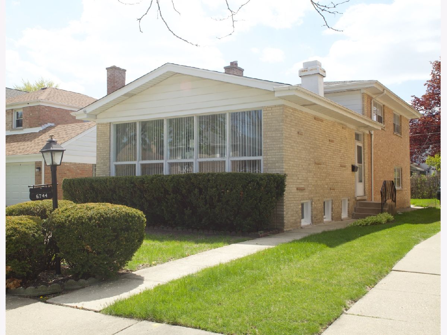
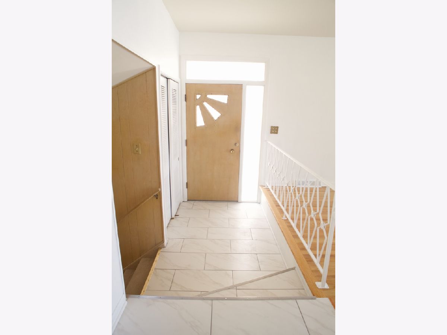
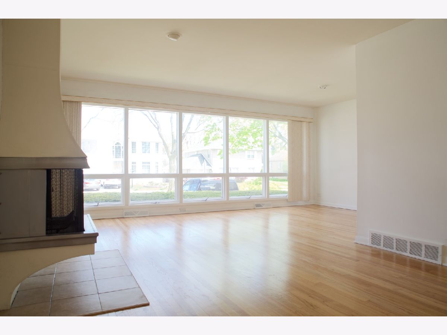
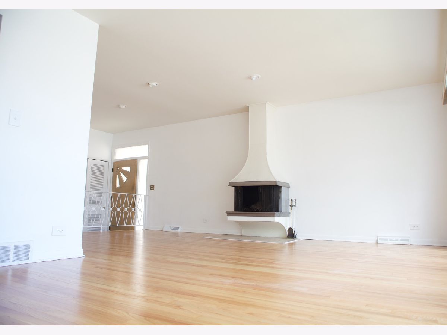
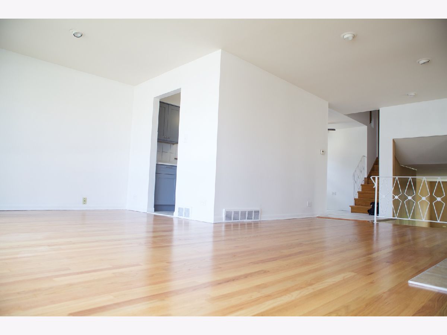
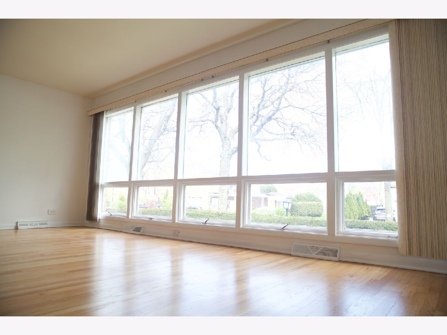
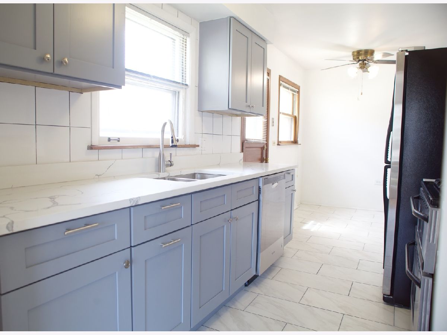
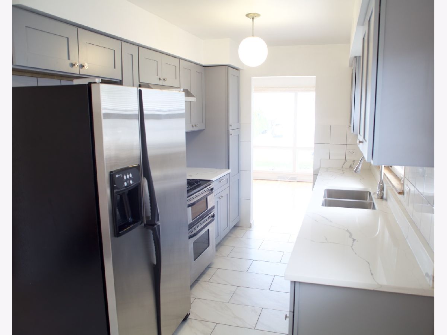
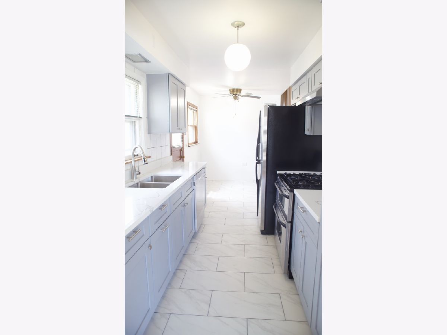
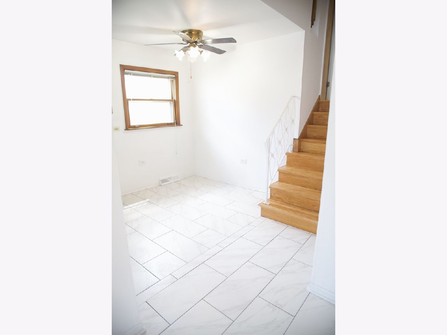
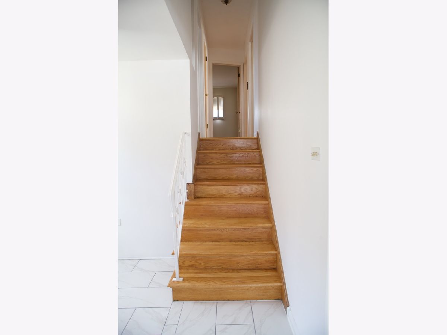
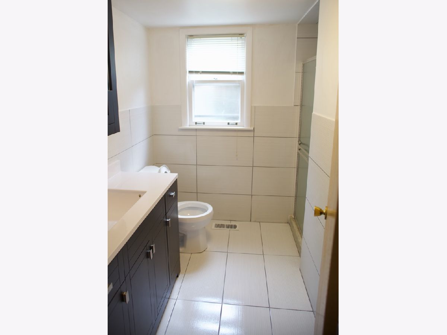
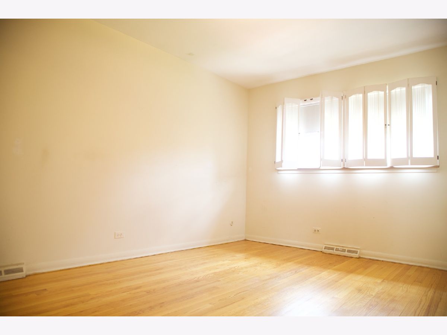
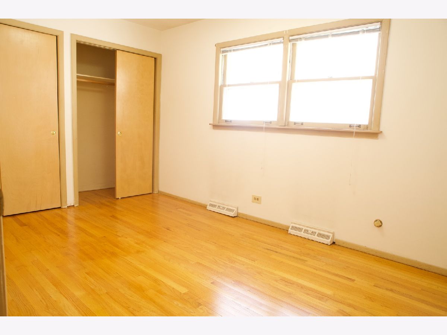
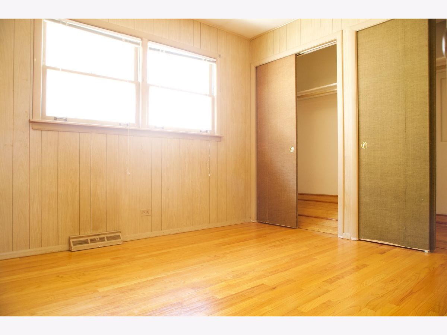
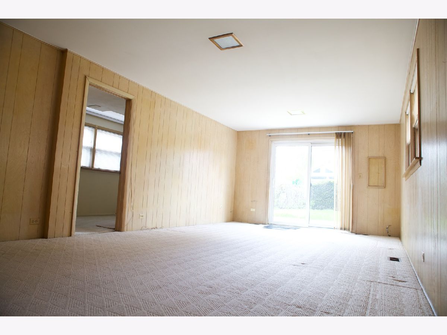
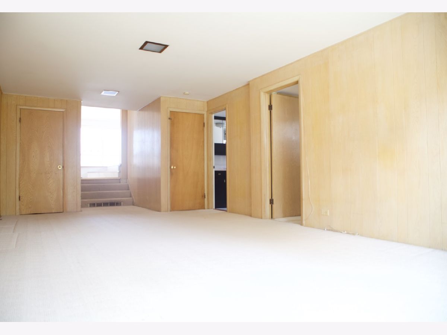
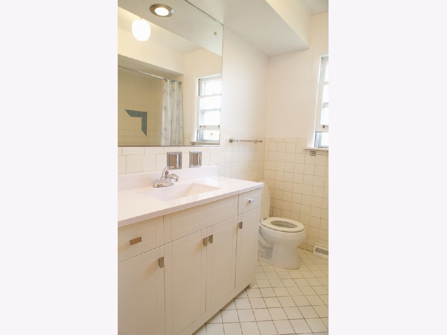
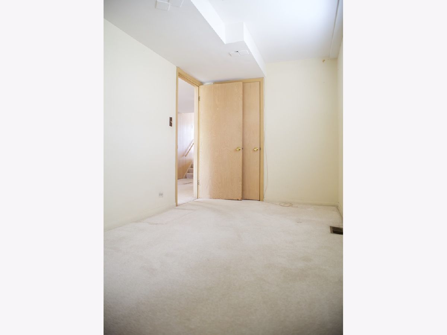
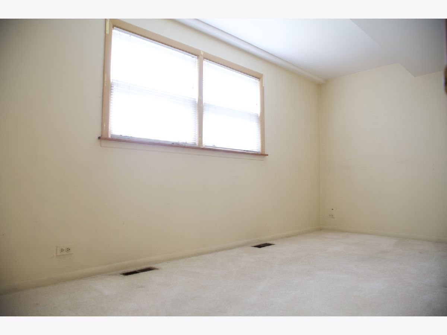
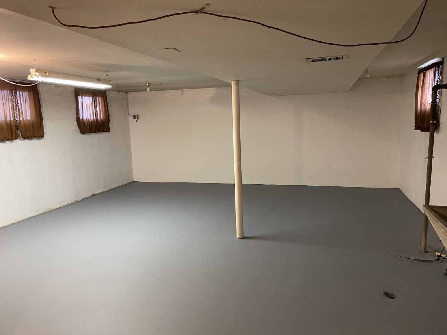
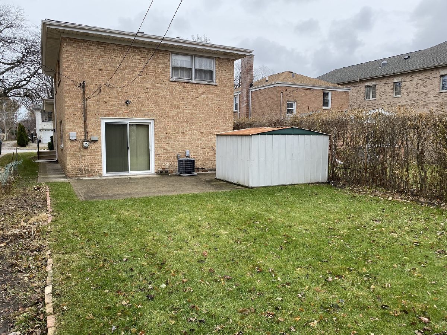
Room Specifics
Total Bedrooms: 4
Bedrooms Above Ground: 4
Bedrooms Below Ground: 0
Dimensions: —
Floor Type: —
Dimensions: —
Floor Type: —
Dimensions: —
Floor Type: —
Full Bathrooms: 2
Bathroom Amenities: —
Bathroom in Basement: 0
Rooms: Recreation Room
Basement Description: Sub-Basement
Other Specifics
| — | |
| — | |
| — | |
| — | |
| — | |
| 31X136 | |
| — | |
| None | |
| — | |
| — | |
| Not in DB | |
| — | |
| — | |
| — | |
| Wood Burning |
Tax History
| Year | Property Taxes |
|---|---|
| 2020 | $2,248 |
Contact Agent
Nearby Similar Homes
Nearby Sold Comparables
Contact Agent
Listing Provided By
Century 21 Affiliated

