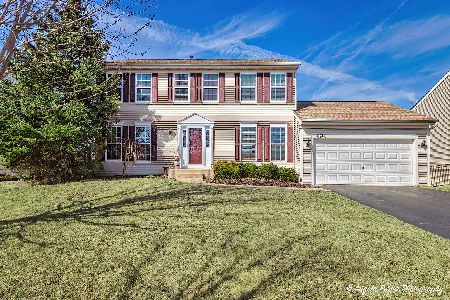6744 Homestead Drive, Mchenry, Illinois 60050
$289,000
|
Sold
|
|
| Status: | Closed |
| Sqft: | 4,100 |
| Cost/Sqft: | $73 |
| Beds: | 4 |
| Baths: | 4 |
| Year Built: | 2006 |
| Property Taxes: | $9,232 |
| Days On Market: | 3782 |
| Lot Size: | 0,28 |
Description
Fully LOADED,well maintained&CLEAN,waterfront,entertainers dream,this home has it all & is priced to sell w/4100sqft of living space!Hardwood floors,fireplace,newer carpet,lots of beautiful cambria quartz counters,custom office facing water,huge master suite w/garden tub &sep shower,his/hers walk-ins,private balcony,large bedrooms,large loft,basement w/5th bedroom,3 full bathrooms,walkout finished basement,brick paver patio w/screen porch,HUGE wrapping deck w/ screened gazebo, custom storage shed,backs up to lake, w/ a 3 car heated garage, home faces neighborhood park,with upper&lower porches!ALL appliances are SS and front load HE washer/dryer included!Great neighborhood w/ 2 parks,sidewalks,exercise path, and nature trail. It will be hard to find another home with this much to offer at this price, don't miss this offer. Quick close available, family is moving out of state and hoping someone new will enjoy and care for this lovely home they have put so much time and money into!
Property Specifics
| Single Family | |
| — | |
| Traditional | |
| 2006 | |
| Full,Walkout | |
| — | |
| Yes | |
| 0.28 |
| Mc Henry | |
| Legend Lakes | |
| 310 / Annual | |
| Insurance | |
| Public | |
| Public Sewer | |
| 09035228 | |
| 0932376037 |
Nearby Schools
| NAME: | DISTRICT: | DISTANCE: | |
|---|---|---|---|
|
Grade School
Valley View Elementary School |
15 | — | |
|
Middle School
Parkland Middle School |
15 | Not in DB | |
|
High School
Mchenry High School-west Campus |
156 | Not in DB | |
Property History
| DATE: | EVENT: | PRICE: | SOURCE: |
|---|---|---|---|
| 9 Oct, 2015 | Sold | $289,000 | MRED MLS |
| 17 Sep, 2015 | Under contract | $298,900 | MRED MLS |
| 9 Sep, 2015 | Listed for sale | $298,900 | MRED MLS |
Room Specifics
Total Bedrooms: 5
Bedrooms Above Ground: 4
Bedrooms Below Ground: 1
Dimensions: —
Floor Type: Carpet
Dimensions: —
Floor Type: Carpet
Dimensions: —
Floor Type: Carpet
Dimensions: —
Floor Type: —
Full Bathrooms: 4
Bathroom Amenities: Separate Shower,Double Sink,Garden Tub
Bathroom in Basement: 1
Rooms: Bedroom 5,Den,Deck,Loft,Office,Recreation Room
Basement Description: Finished,Exterior Access
Other Specifics
| 3 | |
| Concrete Perimeter | |
| Asphalt | |
| Balcony, Deck, Gazebo, Screened Patio, Brick Paver Patio | |
| Common Grounds,Park Adjacent,Pond(s),Water View | |
| 80X140X80X140 | |
| — | |
| Full | |
| Vaulted/Cathedral Ceilings, Hardwood Floors, First Floor Laundry | |
| Range, Microwave, Dishwasher, Refrigerator, Washer, Dryer, Disposal, Stainless Steel Appliance(s) | |
| Not in DB | |
| Sidewalks, Street Lights, Street Paved | |
| — | |
| — | |
| Wood Burning, Gas Starter |
Tax History
| Year | Property Taxes |
|---|---|
| 2015 | $9,232 |
Contact Agent
Nearby Sold Comparables
Contact Agent
Listing Provided By
RE/MAX Plaza





