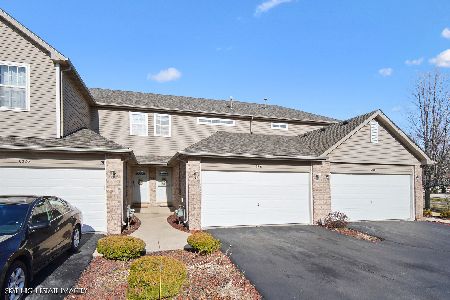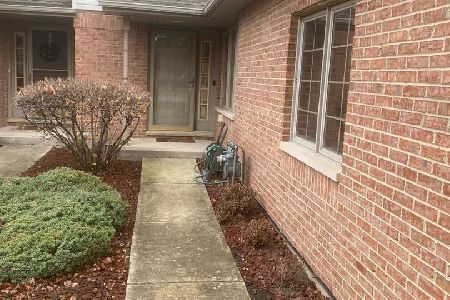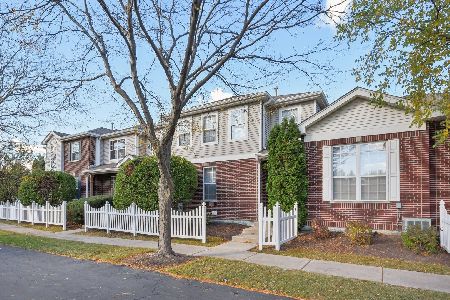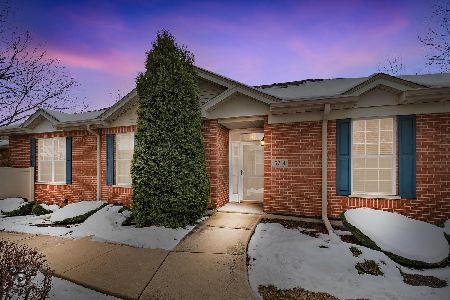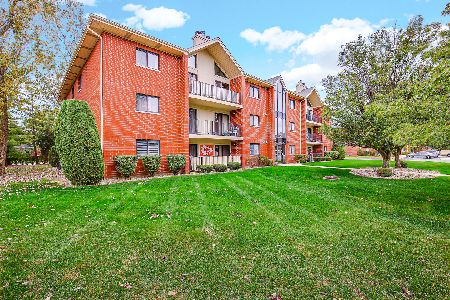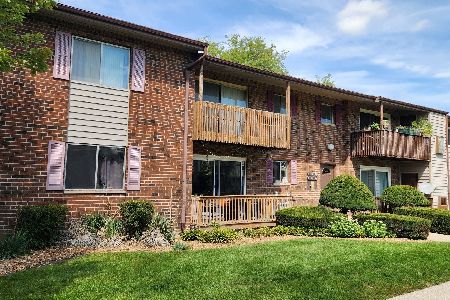6745 Pointe Drive, Tinley Park, Illinois 60477
$140,000
|
Sold
|
|
| Status: | Closed |
| Sqft: | 1,600 |
| Cost/Sqft: | $89 |
| Beds: | 2 |
| Baths: | 2 |
| Year Built: | 1998 |
| Property Taxes: | $5,212 |
| Days On Market: | 2554 |
| Lot Size: | 0,00 |
Description
This large, first-floor condo is ready to welcome you home. With 2 bedrooms and 2 full baths, this open-concept gem feels even larger than its 1,600 square feet. The Kitchen features ample cabinet space and is large enough for an island and separate eating area. In the Dining Room you can enjoy your meals next to the beautiful electric-start, gas fireplace and large windows. The Living Room is laid out to perfectly fit a large media center or plenty of comfy seating to just sit and chat. The spacious Master Bedroom features a ceiling fan, large walk-in closet, and attached bath with a jacuzzi tub and separate shower. The 2nd Bedroom is highlighted by a walk-in closet as well. This condo also includes in-unit laundry, a fenced in patio, ample storage, and a 1 car garage. All this plus it is in an ideal location, just minutes to I-80, the Tinley Park Metra, shopping, and restaurants.
Property Specifics
| Condos/Townhomes | |
| 3 | |
| — | |
| 1998 | |
| None | |
| — | |
| No | |
| — |
| Cook | |
| South Pointe | |
| 220 / Monthly | |
| Insurance,Exterior Maintenance,Lawn Care,Scavenger,Snow Removal | |
| Lake Michigan,Public | |
| Public Sewer, Sewer-Storm | |
| 10258146 | |
| 31062100501001 |
Nearby Schools
| NAME: | DISTRICT: | DISTANCE: | |
|---|---|---|---|
|
Grade School
Marya Yates Elementary School |
159 | — | |
|
Middle School
Colin Powell Middle School |
159 | Not in DB | |
|
High School
Rich Central Campus High School |
227 | Not in DB | |
Property History
| DATE: | EVENT: | PRICE: | SOURCE: |
|---|---|---|---|
| 29 May, 2019 | Sold | $140,000 | MRED MLS |
| 22 Mar, 2019 | Under contract | $143,000 | MRED MLS |
| 26 Jan, 2019 | Listed for sale | $143,000 | MRED MLS |
Room Specifics
Total Bedrooms: 2
Bedrooms Above Ground: 2
Bedrooms Below Ground: 0
Dimensions: —
Floor Type: Wood Laminate
Full Bathrooms: 2
Bathroom Amenities: Whirlpool,Separate Shower
Bathroom in Basement: 0
Rooms: Foyer,Walk In Closet
Basement Description: None
Other Specifics
| 1 | |
| Concrete Perimeter | |
| Asphalt | |
| Patio, Storms/Screens | |
| — | |
| COMMON | |
| — | |
| Full | |
| First Floor Bedroom, First Floor Laundry, First Floor Full Bath, Laundry Hook-Up in Unit, Storage, Flexicore | |
| Range, Microwave, Dishwasher, Refrigerator, Washer, Dryer, Disposal | |
| Not in DB | |
| — | |
| — | |
| Elevator(s), Security Door Lock(s) | |
| Attached Fireplace Doors/Screen, Gas Log, Gas Starter |
Tax History
| Year | Property Taxes |
|---|---|
| 2019 | $5,212 |
Contact Agent
Nearby Similar Homes
Nearby Sold Comparables
Contact Agent
Listing Provided By
Baird & Warner

