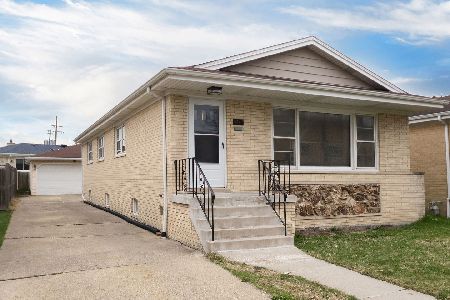6745 Sauganash Avenue, Forest Glen, Chicago, Illinois 60646
$410,000
|
Sold
|
|
| Status: | Closed |
| Sqft: | 2,240 |
| Cost/Sqft: | $161 |
| Beds: | 3 |
| Baths: | 3 |
| Year Built: | 1977 |
| Property Taxes: | $10,284 |
| Days On Market: | 687 |
| Lot Size: | 0,00 |
Description
Solid brick ranch, within walking distance to the charming town of Edgebrook, Metra and Edgebrook School. This 3 bedroom, 2.5 bath home has HW floors throughout the LR, DR and bedrooms. There is a large bow window in the LR which is open to a separate formal DR area. The kitchen has an abundance of cabinets and counter space, with a peninsula plus a large pantry closet. There is plenty of space for a nice sized table and chairs for casual meals complete with views overlooking the backyard. There are 3 good sized bedrooms and a full and 1/2 bath on the main level. The enormous and open downstairs is perfect for a rec room. There is a spacious bonus room that would be a great space for an office/workout room and a 2nd full bath with walk-in shower. The nice laundry room is separate with W & D and sink. There is access to the fenced in backyard and garage just off the kitchen with patio and grassy spaces for outdoor relaxing and entertaining. Nice location within walking distance to Edgebrook and all the shopping, theaters and restaurants of Niles Center. Schedule your showing today!
Property Specifics
| Single Family | |
| — | |
| — | |
| 1977 | |
| — | |
| RANCH | |
| No | |
| — |
| Cook | |
| — | |
| 0 / Not Applicable | |
| — | |
| — | |
| — | |
| 11997738 | |
| 10331190500000 |
Nearby Schools
| NAME: | DISTRICT: | DISTANCE: | |
|---|---|---|---|
|
Grade School
Edgebrook Elementary School |
299 | — | |
|
Middle School
Edgebrook Elementary School |
299 | Not in DB | |
|
High School
Taft High School |
299 | Not in DB | |
Property History
| DATE: | EVENT: | PRICE: | SOURCE: |
|---|---|---|---|
| 17 May, 2024 | Sold | $410,000 | MRED MLS |
| 12 Mar, 2024 | Under contract | $359,900 | MRED MLS |
| 6 Mar, 2024 | Listed for sale | $359,900 | MRED MLS |
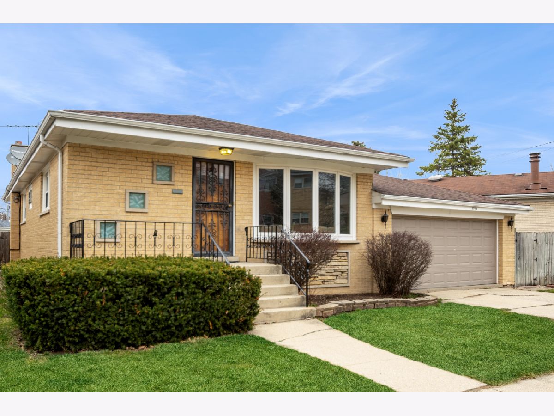
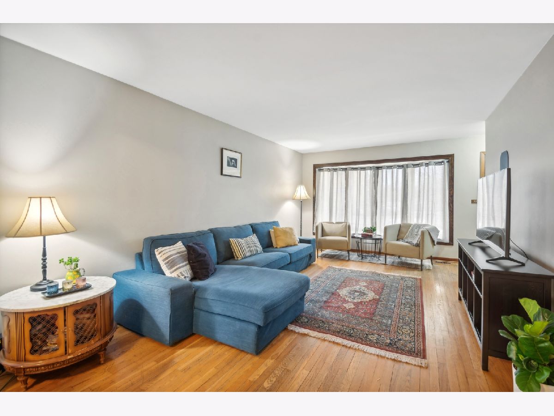
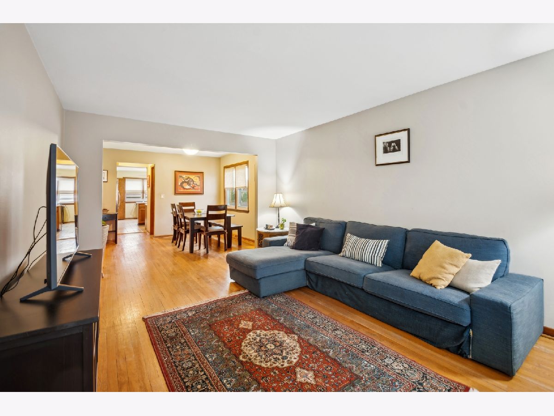
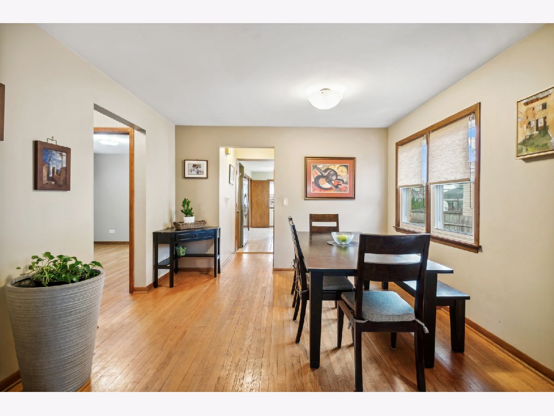
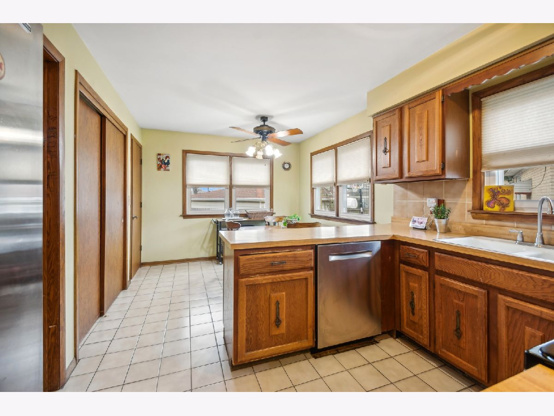
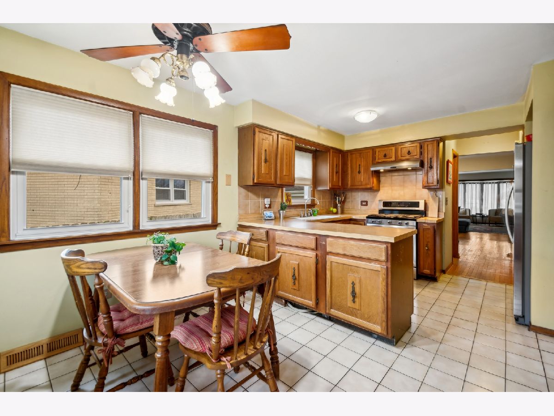
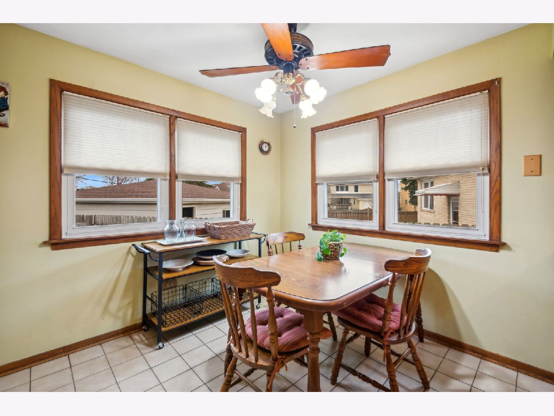
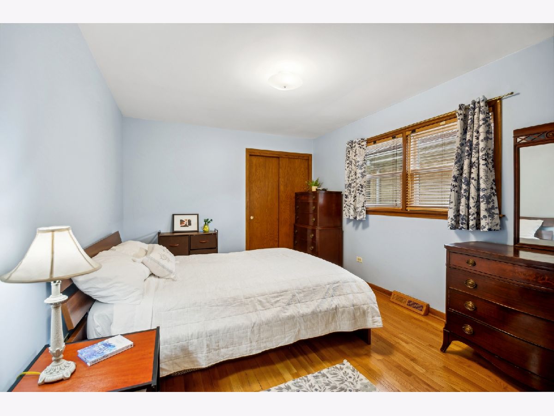
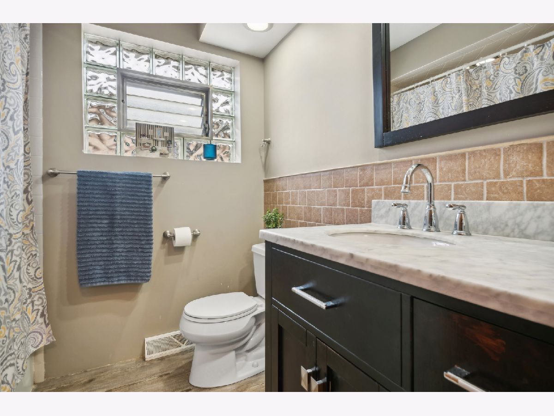
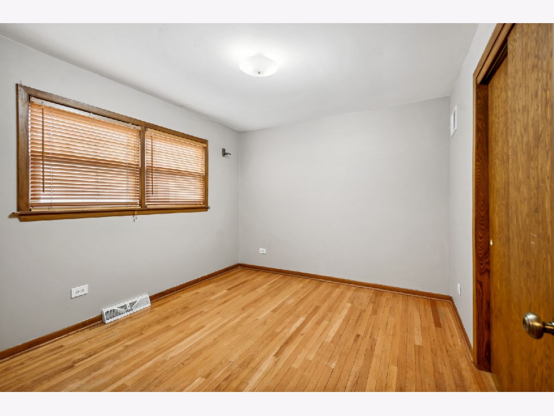
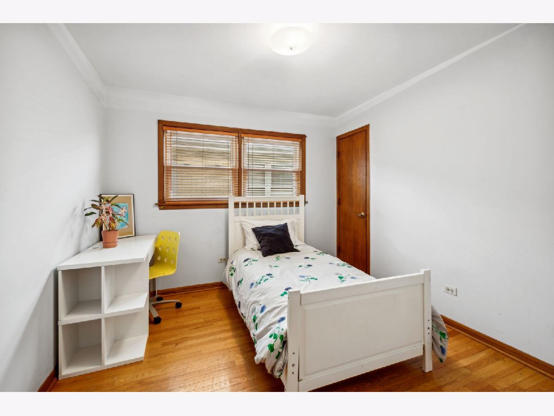
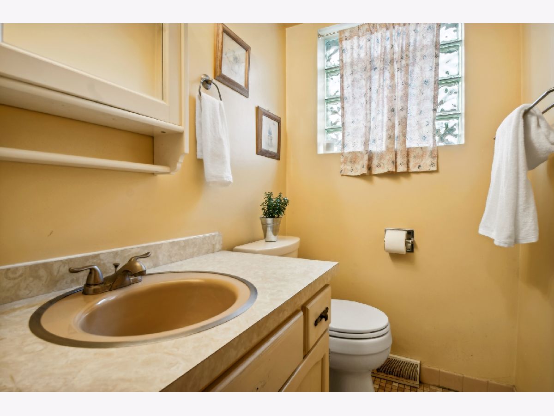
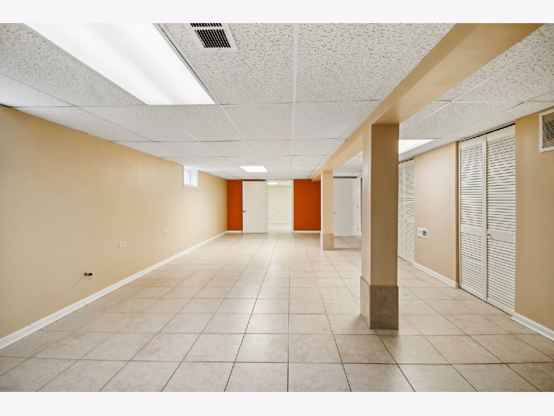
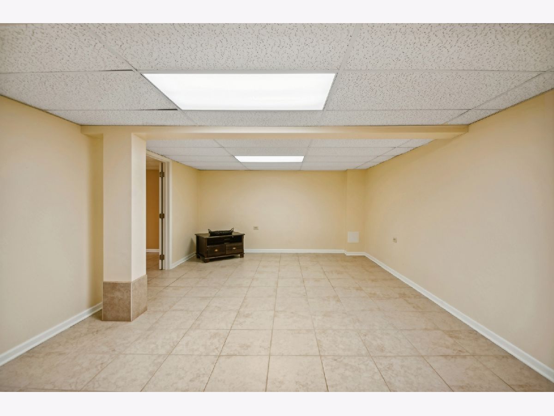
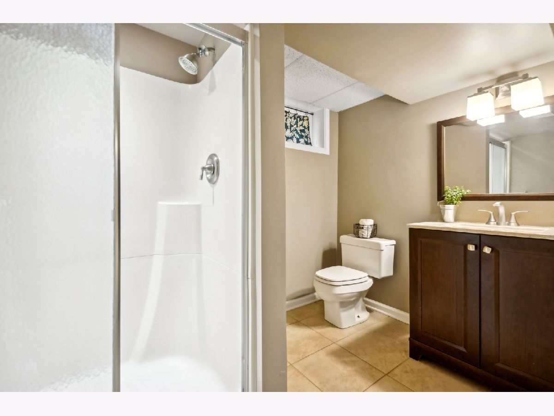
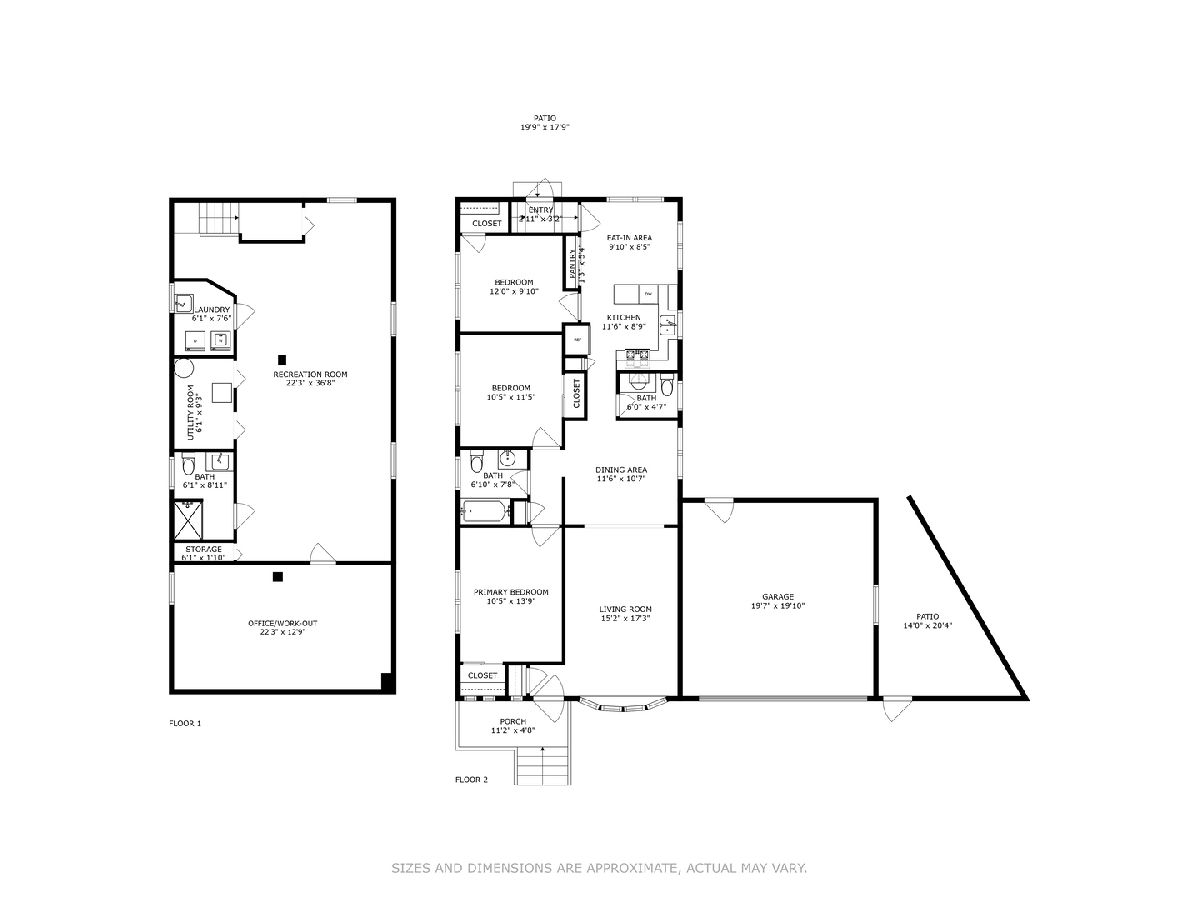
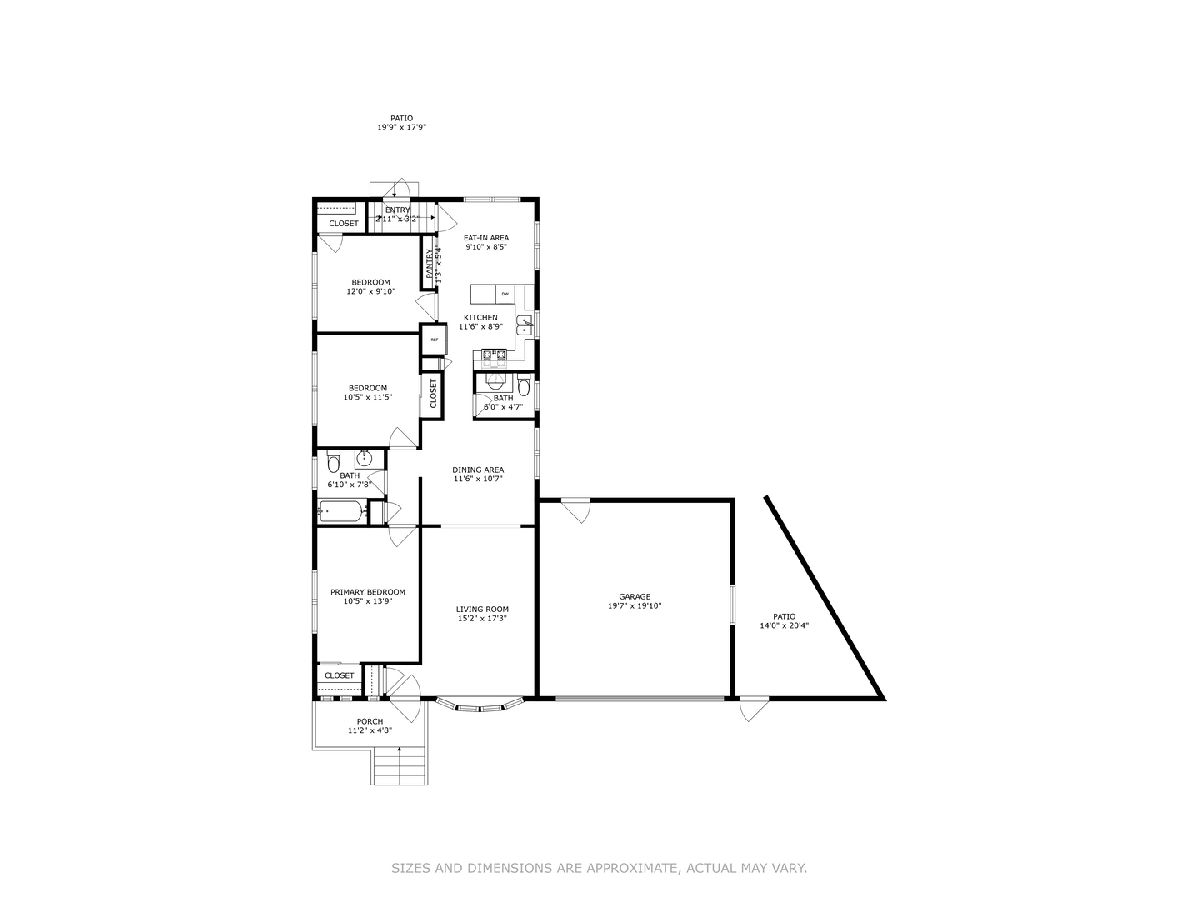
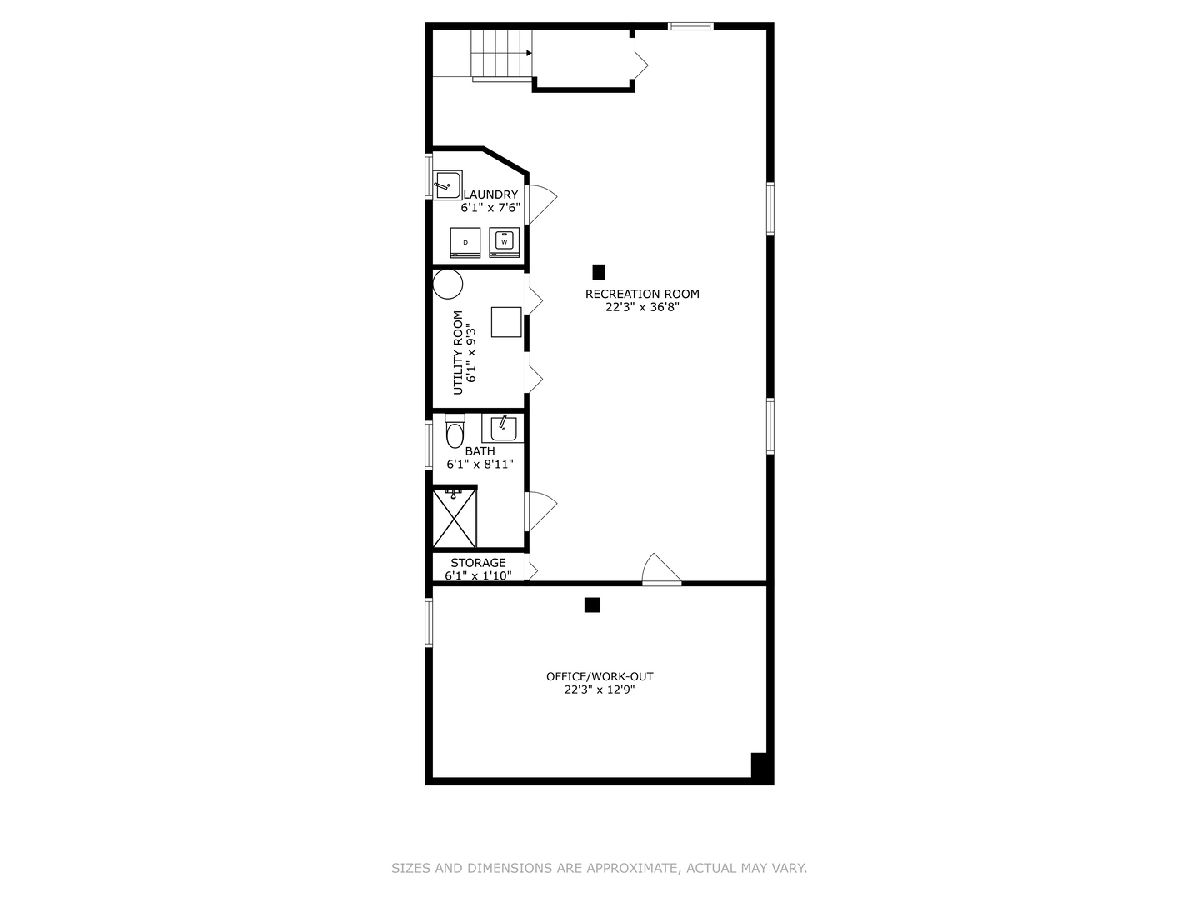
Room Specifics
Total Bedrooms: 3
Bedrooms Above Ground: 3
Bedrooms Below Ground: 0
Dimensions: —
Floor Type: —
Dimensions: —
Floor Type: —
Full Bathrooms: 3
Bathroom Amenities: Separate Shower
Bathroom in Basement: 1
Rooms: —
Basement Description: Finished
Other Specifics
| 2 | |
| — | |
| Concrete | |
| — | |
| — | |
| 76.7X141.4X6.4X124.6 | |
| — | |
| — | |
| — | |
| — | |
| Not in DB | |
| — | |
| — | |
| — | |
| — |
Tax History
| Year | Property Taxes |
|---|---|
| 2024 | $10,284 |
Contact Agent
Nearby Similar Homes
Nearby Sold Comparables
Contact Agent
Listing Provided By
Dream Town Real Estate







