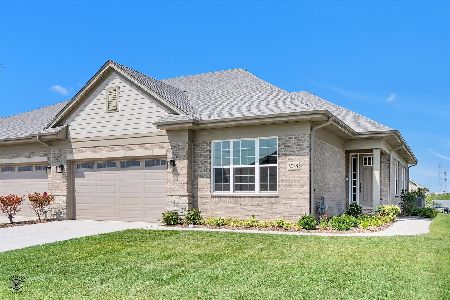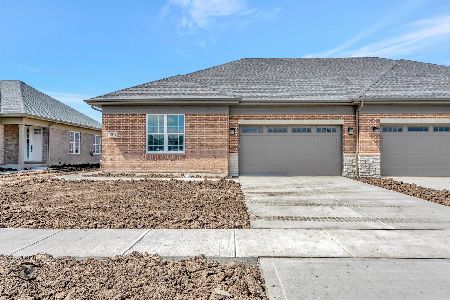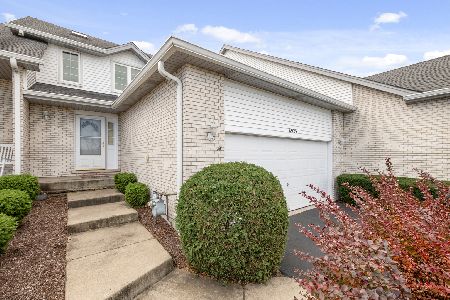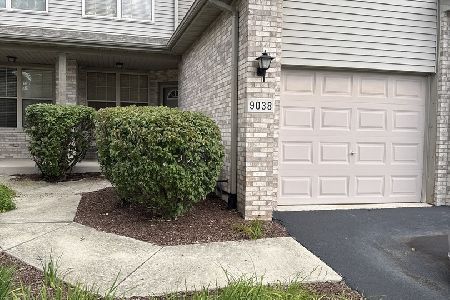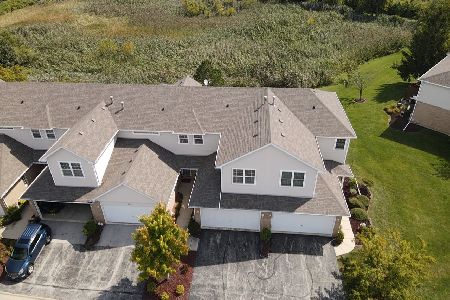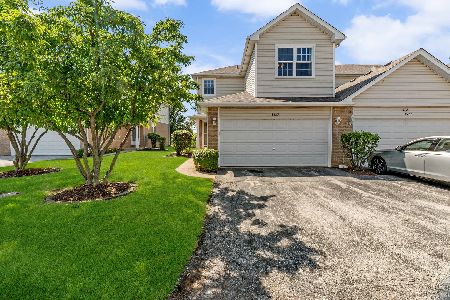6745 South Pointe Drive, Tinley Park, Illinois 60477
$123,000
|
Sold
|
|
| Status: | Closed |
| Sqft: | 0 |
| Cost/Sqft: | — |
| Beds: | 2 |
| Baths: | 2 |
| Year Built: | 2002 |
| Property Taxes: | $3,819 |
| Days On Market: | 4540 |
| Lot Size: | 0,00 |
Description
Beautiful upgraded and oversized 1st floor deluxe condo! Elevator building! Beautiful high-end hardwood floors! Big kitchen with stainless steel appliances! Master bedroom suite with whirlpool tub & separate shower plus walk-in closet! 2nd bedrm also with walk-in closet with full bath adjacent! Neutral carpeting! Sharp gas fireplace in living room! In unit laundry! 1 car deep detached gar. close to unit! Nice patio!
Property Specifics
| Condos/Townhomes | |
| 3 | |
| — | |
| 2002 | |
| None | |
| — | |
| No | |
| — |
| Cook | |
| South Pointe Condos | |
| 150 / Monthly | |
| Insurance,Exterior Maintenance,Lawn Care,Scavenger,Snow Removal | |
| Lake Michigan | |
| Public Sewer | |
| 08386923 | |
| 31062100501004 |
Property History
| DATE: | EVENT: | PRICE: | SOURCE: |
|---|---|---|---|
| 4 Oct, 2013 | Sold | $123,000 | MRED MLS |
| 4 Sep, 2013 | Under contract | $129,999 | MRED MLS |
| — | Last price change | $132,900 | MRED MLS |
| 6 Jul, 2013 | Listed for sale | $132,900 | MRED MLS |
Room Specifics
Total Bedrooms: 2
Bedrooms Above Ground: 2
Bedrooms Below Ground: 0
Dimensions: —
Floor Type: Carpet
Full Bathrooms: 2
Bathroom Amenities: Whirlpool,Separate Shower,Double Sink
Bathroom in Basement: —
Rooms: No additional rooms
Basement Description: None
Other Specifics
| 1 | |
| Concrete Perimeter | |
| Asphalt | |
| Patio, Storms/Screens, End Unit | |
| Common Grounds,Corner Lot,Landscaped | |
| COMMON | |
| — | |
| Full | |
| Elevator, Hardwood Floors, First Floor Bedroom, First Floor Laundry, First Floor Full Bath, Laundry Hook-Up in Unit | |
| Range, Microwave, Dishwasher, Refrigerator, Washer, Dryer, Stainless Steel Appliance(s) | |
| Not in DB | |
| — | |
| — | |
| Elevator(s) | |
| Attached Fireplace Doors/Screen, Gas Log |
Tax History
| Year | Property Taxes |
|---|---|
| 2013 | $3,819 |
Contact Agent
Nearby Similar Homes
Nearby Sold Comparables
Contact Agent
Listing Provided By
RE/MAX Synergy

