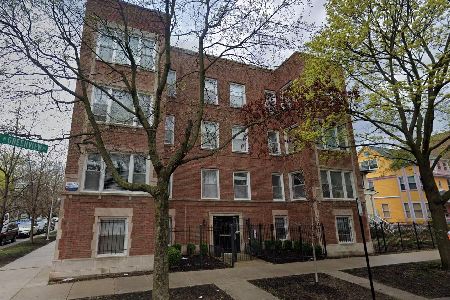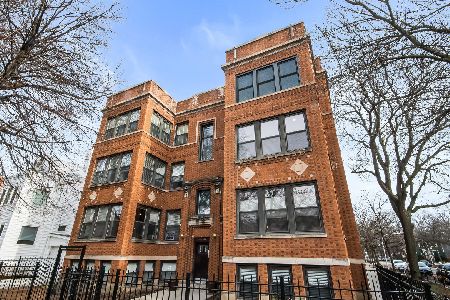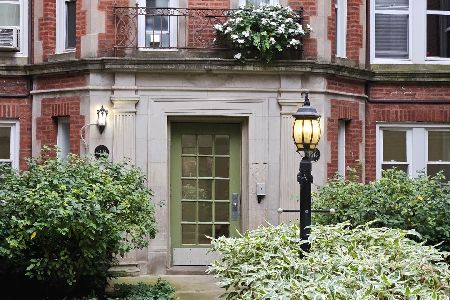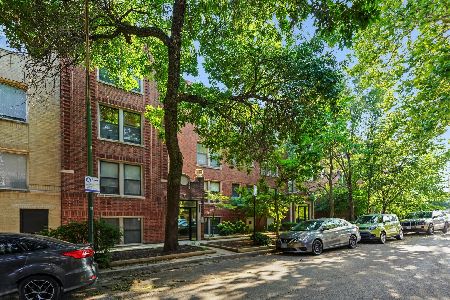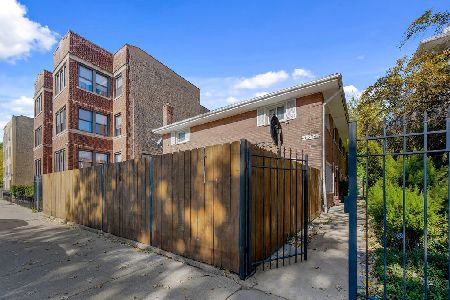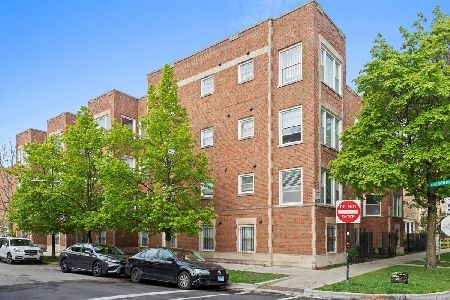6746 Greenview Avenue, Rogers Park, Chicago, Illinois 60626
$210,000
|
Sold
|
|
| Status: | Closed |
| Sqft: | 1,000 |
| Cost/Sqft: | $220 |
| Beds: | 2 |
| Baths: | 2 |
| Year Built: | 1920 |
| Property Taxes: | $2,061 |
| Days On Market: | 1976 |
| Lot Size: | 0,00 |
Description
So bright you're gonna need shades! This 2bedroom/2bath has lovely bonus front sun room, loaded with east facing sunshine, south facing living room, split bedrooms with master bedroom with en suite private bath, extra large 2nd bedroom with walk-in closet. Lovely chef's kitchen, with tons of tall maple cabinets, beautiful black and blue eyed granite, stainless appliances with side-by-side refrigerator with ice and water in the door. There is a bonus pantry too, for all those Costco purchases or your favorite, but rarely used gadgets. Full sized dining area has room for your table, and hutch. Of course, you have your individual heat and air conditioning, and your own washer/dryer. Large rear deck, too, for grillin' and chillin'. I can almost smell those steaks cooking, don't you? Great location near Redline, bus, and take a stroll to Morse Ave to Common cup for coffee and danish, Morse Market for your veggies and necessities, South of the Border for yummy-ness. 606 Pub/Restaurant, Rogers Park Social, the Glenwood, Don't forget JB Albertos, best pizza in RP! Just 3.5 blocks to Lake Michigan Lake, Park, and Beaches too. Remember, it's ALWAYS Cooler by the Lake!
Property Specifics
| Condos/Townhomes | |
| 3 | |
| — | |
| 1920 | |
| None | |
| — | |
| No | |
| — |
| Cook | |
| — | |
| 314 / Monthly | |
| Water,Insurance,Exterior Maintenance,Lawn Care,Scavenger,Snow Removal | |
| Lake Michigan | |
| Public Sewer | |
| 10795975 | |
| 11323010201010 |
Property History
| DATE: | EVENT: | PRICE: | SOURCE: |
|---|---|---|---|
| 2 Apr, 2020 | Sold | $189,000 | MRED MLS |
| 3 Mar, 2020 | Under contract | $189,900 | MRED MLS |
| 18 Feb, 2020 | Listed for sale | $189,900 | MRED MLS |
| 5 Oct, 2020 | Sold | $210,000 | MRED MLS |
| 31 Aug, 2020 | Under contract | $220,000 | MRED MLS |
| 13 Aug, 2020 | Listed for sale | $220,000 | MRED MLS |
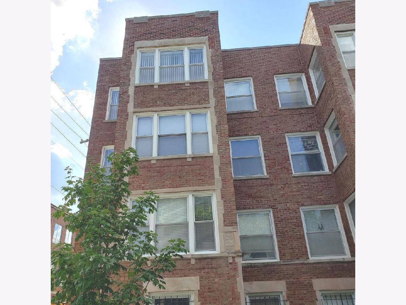
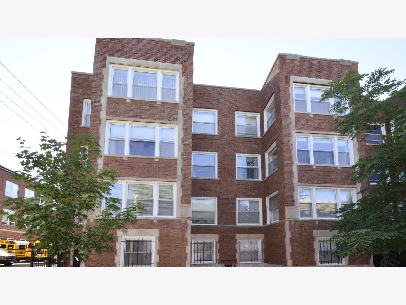
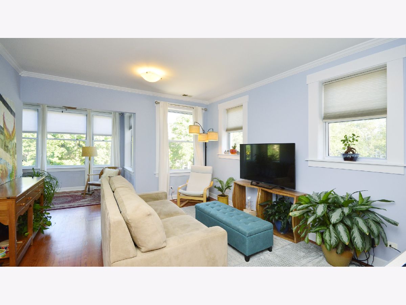
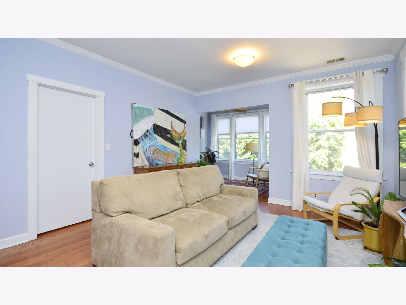
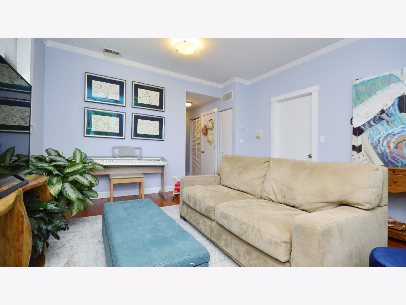
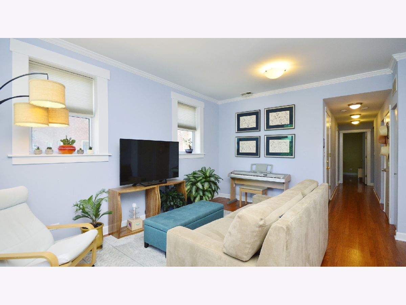
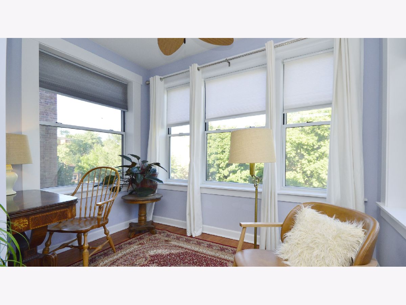
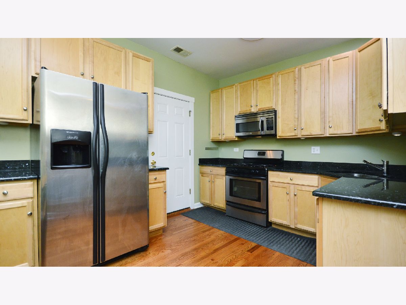
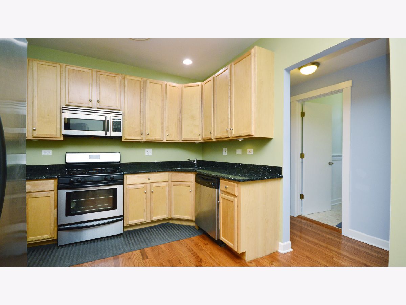
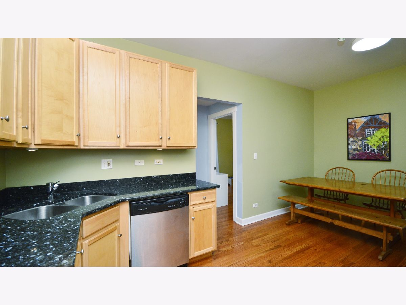
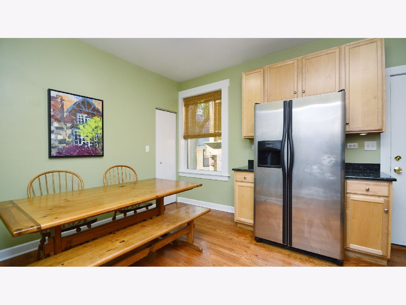
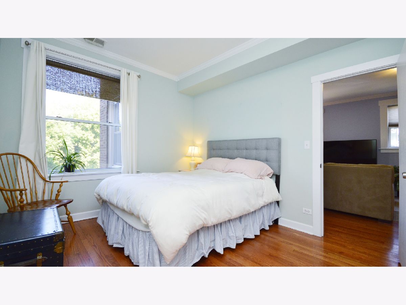
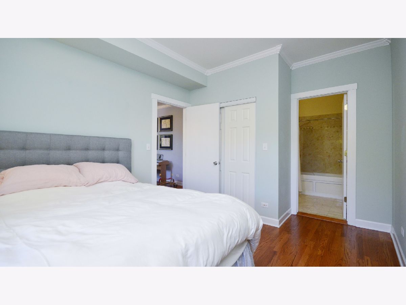
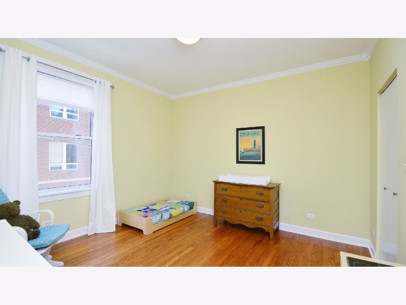
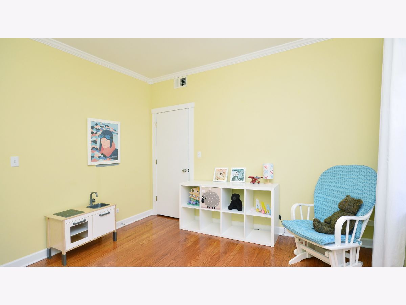
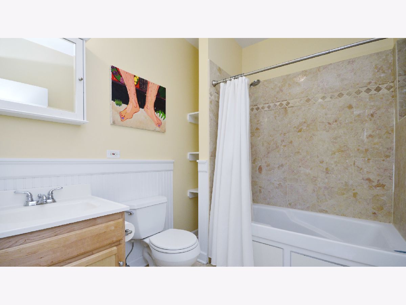
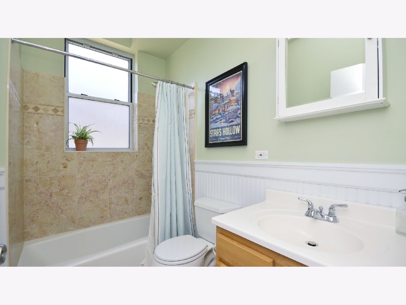
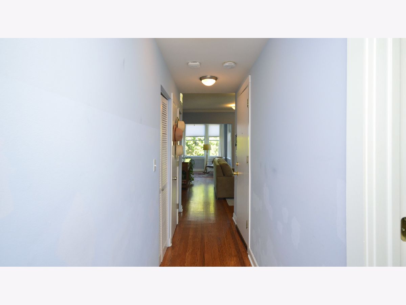
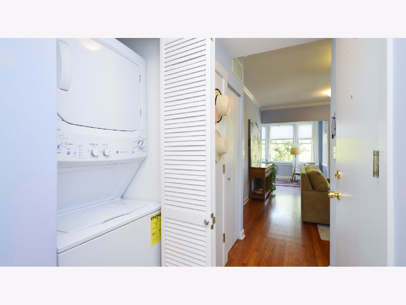
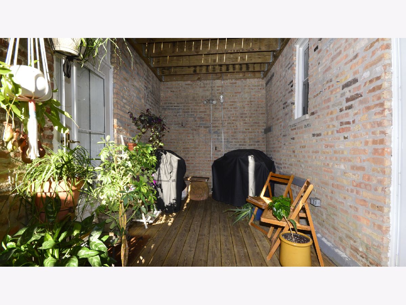
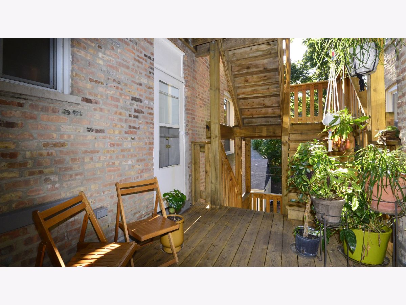
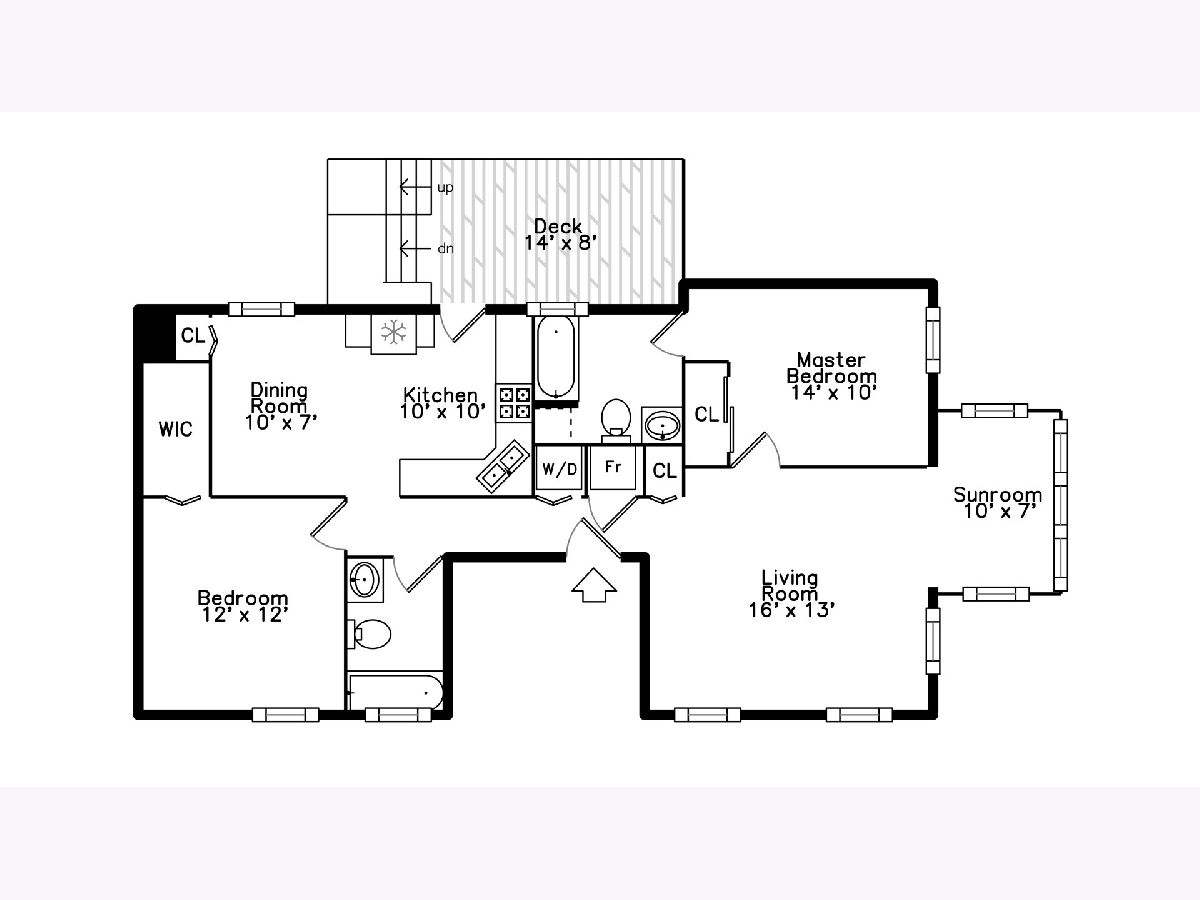
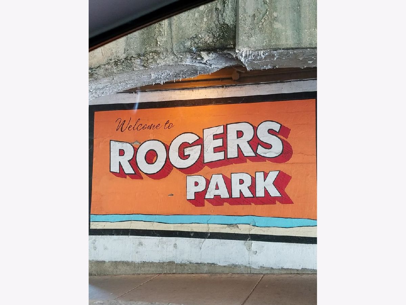
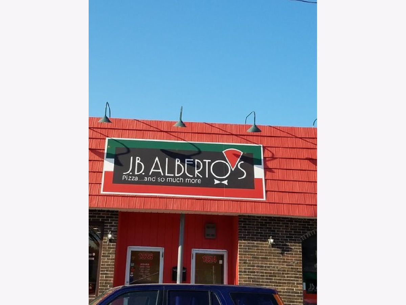
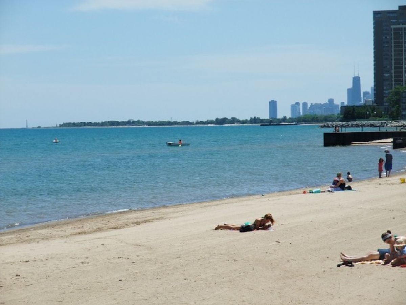
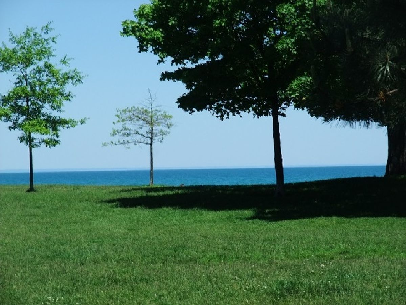

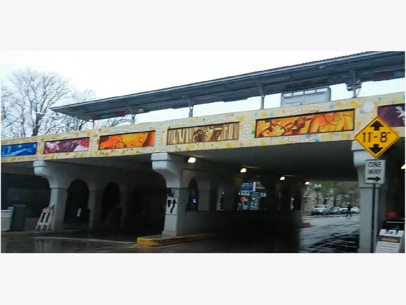
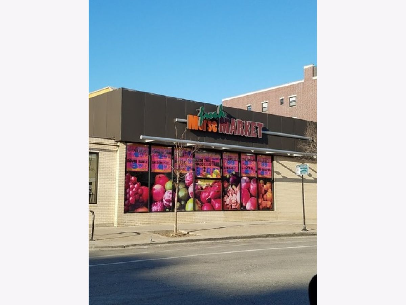

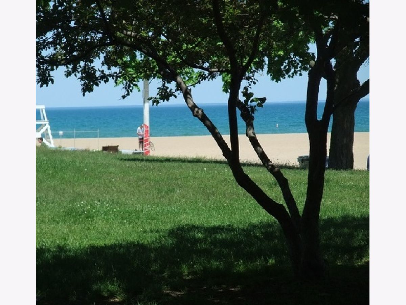
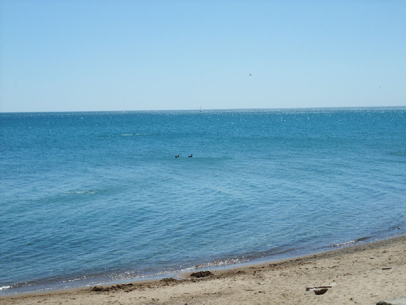
Room Specifics
Total Bedrooms: 2
Bedrooms Above Ground: 2
Bedrooms Below Ground: 0
Dimensions: —
Floor Type: Hardwood
Full Bathrooms: 2
Bathroom Amenities: Whirlpool
Bathroom in Basement: —
Rooms: Heated Sun Room,Walk In Closet,Deck
Basement Description: None
Other Specifics
| — | |
| — | |
| — | |
| Deck | |
| — | |
| COMMON | |
| — | |
| Full | |
| Hardwood Floors, Laundry Hook-Up in Unit, Storage, Built-in Features, Walk-In Closet(s) | |
| — | |
| Not in DB | |
| — | |
| — | |
| Storage | |
| — |
Tax History
| Year | Property Taxes |
|---|---|
| 2020 | $2,191 |
| 2020 | $2,061 |
Contact Agent
Nearby Similar Homes
Nearby Sold Comparables
Contact Agent
Listing Provided By
RE/MAX Premier

