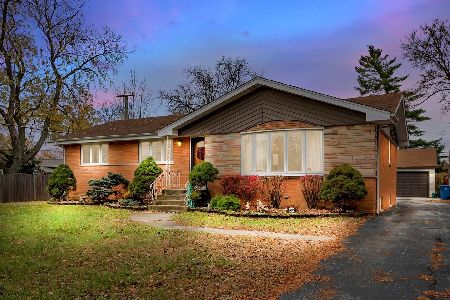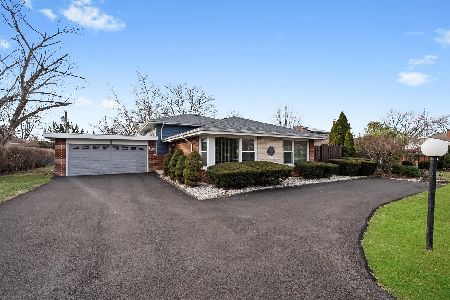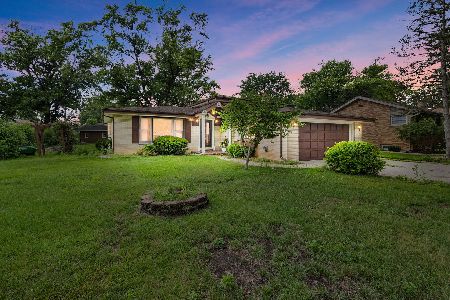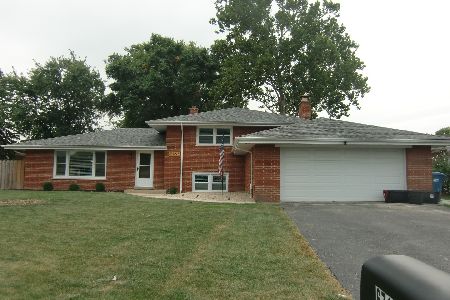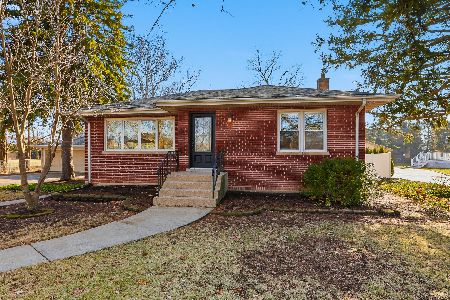6747 Park Lane Drive, Palos Heights, Illinois 60463
$343,000
|
Sold
|
|
| Status: | Closed |
| Sqft: | 2,462 |
| Cost/Sqft: | $142 |
| Beds: | 4 |
| Baths: | 3 |
| Year Built: | 1962 |
| Property Taxes: | $5,124 |
| Days On Market: | 2476 |
| Lot Size: | 0,30 |
Description
Welcome to your new home in Westgate View sitting on top of a high corner almost 1/3 acre lot near forest preserve/walking paths. You will appreciate the love the owners have put into this home. Remodeled kitchen featuring 42" custom maple cabinets, undercab lights, breakfast bar and granite countertop and that opens to family room. Walk in pantry is big enough to convert to a laundry room. Other features of this lovely home are a big front porch, covered patio area and a circular drive plus a huge side yard. Interior features that you will love are big windows making this a bright home; Hardwood floors (main level refinished), 6 panel white wood doors, double door entry (one door stationary) that leads to a graceful curved staircase. Full basement features has newer flooring and a wet bar that seats 8-10 people. Updates w/approx dates: HVAC, '12; H20 Htr '19, dishwasher '18, Refrig, microwave '11, siding '08, roof '06, sump '15. Av gas $77/mo; av elec $105/mo. water/sew $152/qtr
Property Specifics
| Single Family | |
| — | |
| Colonial | |
| 1962 | |
| Full | |
| 2 STORY | |
| No | |
| 0.3 |
| Cook | |
| — | |
| 0 / Not Applicable | |
| None | |
| Lake Michigan | |
| Public Sewer | |
| 10340561 | |
| 24312090010000 |
Nearby Schools
| NAME: | DISTRICT: | DISTANCE: | |
|---|---|---|---|
|
Grade School
Chippewa Elementary School |
128 | — | |
|
Middle School
Independence Junior High School |
128 | Not in DB | |
|
High School
A B Shepard High School (campus |
218 | Not in DB | |
Property History
| DATE: | EVENT: | PRICE: | SOURCE: |
|---|---|---|---|
| 11 Jun, 2019 | Sold | $343,000 | MRED MLS |
| 18 Apr, 2019 | Under contract | $349,900 | MRED MLS |
| 11 Apr, 2019 | Listed for sale | $349,900 | MRED MLS |
Room Specifics
Total Bedrooms: 4
Bedrooms Above Ground: 4
Bedrooms Below Ground: 0
Dimensions: —
Floor Type: Hardwood
Dimensions: —
Floor Type: Hardwood
Dimensions: —
Floor Type: Hardwood
Full Bathrooms: 3
Bathroom Amenities: Double Sink
Bathroom in Basement: 0
Rooms: Recreation Room,Workshop,Walk In Closet
Basement Description: Finished
Other Specifics
| 2.5 | |
| Concrete Perimeter | |
| Asphalt,Circular,Side Drive | |
| Patio, Storms/Screens | |
| Corner Lot | |
| 150X86 | |
| Unfinished | |
| Full | |
| Hardwood Floors, Walk-In Closet(s) | |
| Range, Microwave, Dishwasher, Refrigerator, Washer, Dryer, Stainless Steel Appliance(s) | |
| Not in DB | |
| Street Paved | |
| — | |
| — | |
| Wood Burning, Gas Starter |
Tax History
| Year | Property Taxes |
|---|---|
| 2019 | $5,124 |
Contact Agent
Nearby Similar Homes
Nearby Sold Comparables
Contact Agent
Listing Provided By
Coldwell Banker Residential

