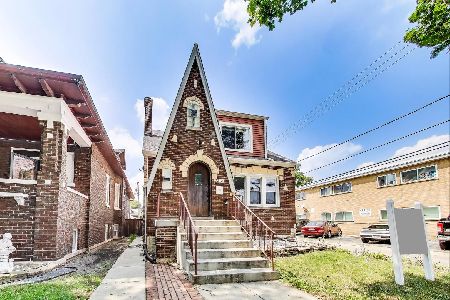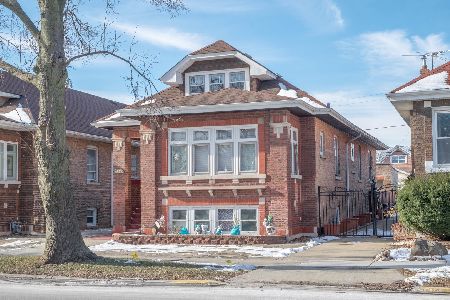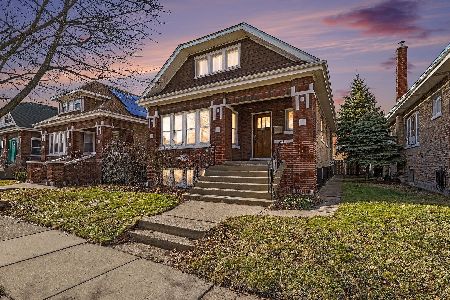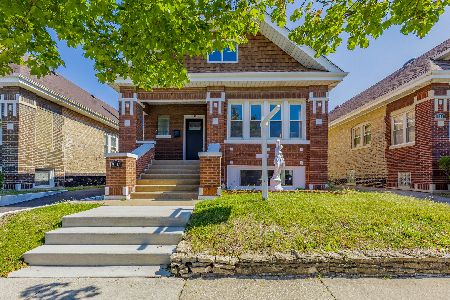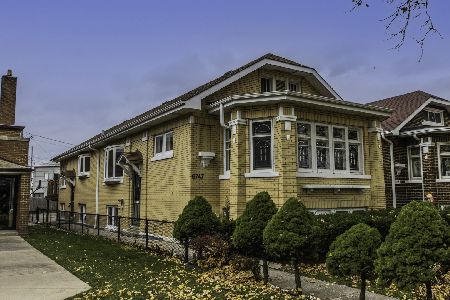6747 Riverside Drive, Berwyn, Illinois 60402
$570,000
|
Sold
|
|
| Status: | Closed |
| Sqft: | 4,125 |
| Cost/Sqft: | $145 |
| Beds: | 5 |
| Baths: | 3 |
| Year Built: | 1927 |
| Property Taxes: | $6,789 |
| Days On Market: | 1313 |
| Lot Size: | 0,10 |
Description
Ready to find your dream home? This one is it! Located in Berwyn, IL, this five bedroom and three bathroom home is going to blow you away! This brick bungalow has been completely renovated and updated. Entering the home you will see the gorgeous hardwood floors that blanket the first and second levels. You will also notice the brand new Pella windows that are throughout the home that allow natural light to engulf the entire home. One gorgeous feature of this main level is the original stained glass window that has been beautifully maintained in the living area. One this level you will also find a sunroom and the lovely kitchen marble countertops and backsplash, along with a Burperor Pot Filler faucet over the stove, making cooking a breeze. The upgrades continue in the three bathrooms that feature all new marble floors and marble showers and brand new light fixtures. The primary bedroom featuring a walk-in closet. This walk-in has sensor lights! The primary bath is perfect for relaxing with a skylight and a double vanity. Another amazing feature is each room being equipped with wifi and usb connections, so you can entertain in any room of the home! Continuing into the finished basement of this home, you will find laminate flooring and the perfect rec space. There is a gym and office space ready for use, but this basement can be anything you dream of! Additional upgrades throughout the home include stainless steel appliances, two furnaces, two central air with new HVAC, a one-car attached garage with a Tesla charging port, a six-car driveway, new plumbing and new electrical throughout the entire property! Schedule a showing and fall in love with this remodeled oasis
Property Specifics
| Single Family | |
| — | |
| — | |
| 1927 | |
| — | |
| — | |
| No | |
| 0.1 |
| Cook | |
| — | |
| 0 / Not Applicable | |
| — | |
| — | |
| — | |
| 11402814 | |
| 16302000260000 |
Nearby Schools
| NAME: | DISTRICT: | DISTANCE: | |
|---|---|---|---|
|
Grade School
Piper School |
100 | — | |
|
Middle School
Freedom Middle School |
100 | Not in DB | |
|
High School
J Sterling Morton West High Scho |
201 | Not in DB | |
Property History
| DATE: | EVENT: | PRICE: | SOURCE: |
|---|---|---|---|
| 5 Feb, 2021 | Sold | $230,000 | MRED MLS |
| 27 Jan, 2021 | Under contract | $240,000 | MRED MLS |
| — | Last price change | $269,000 | MRED MLS |
| 22 Oct, 2020 | Listed for sale | $269,000 | MRED MLS |
| 21 Oct, 2022 | Sold | $570,000 | MRED MLS |
| 20 Sep, 2022 | Under contract | $599,000 | MRED MLS |
| — | Last price change | $625,000 | MRED MLS |
| 14 Jun, 2022 | Listed for sale | $625,000 | MRED MLS |
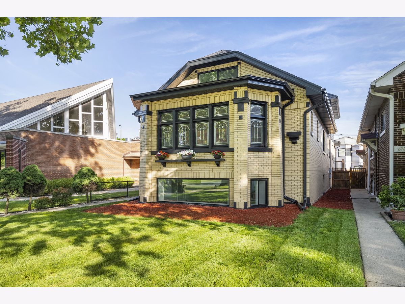
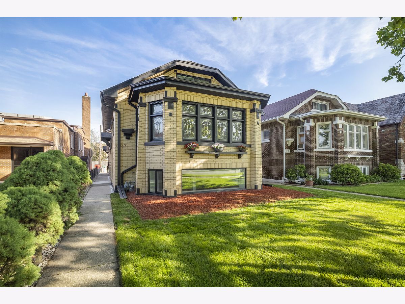
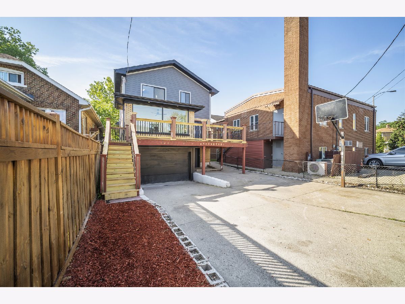
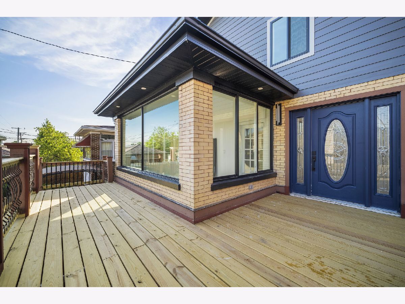
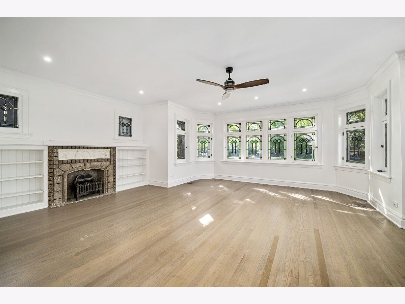
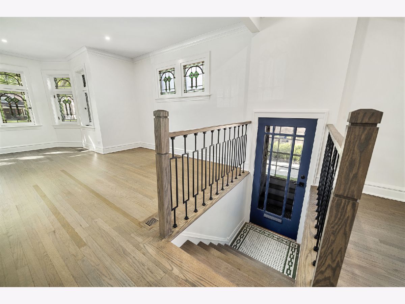
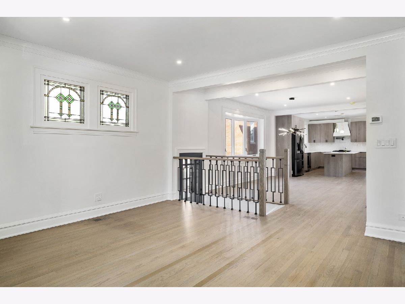
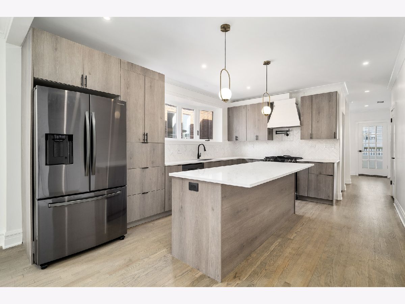
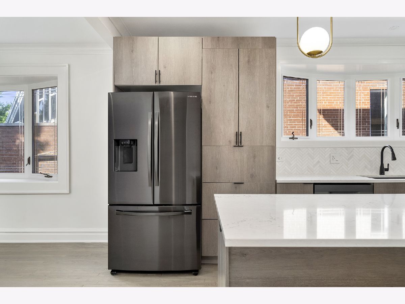
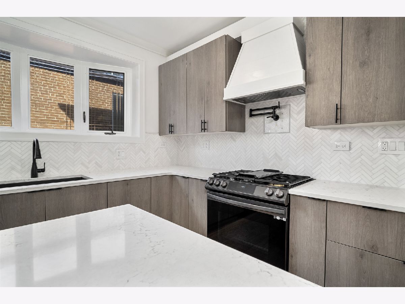
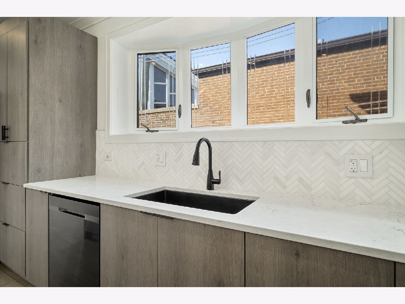
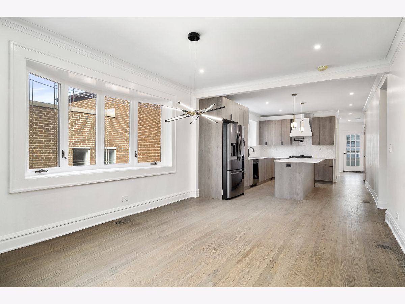
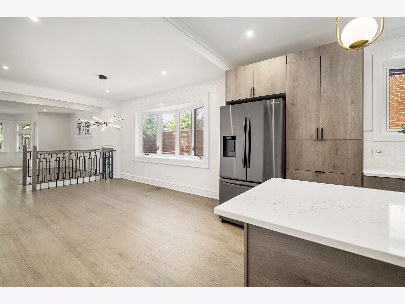
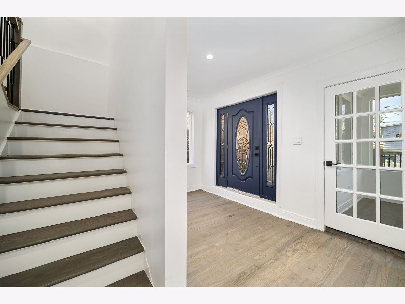
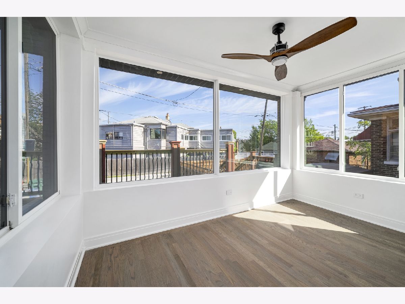
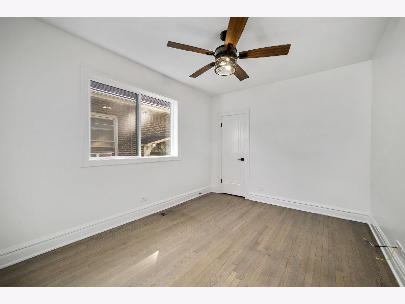
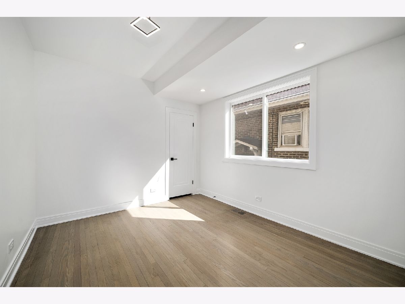
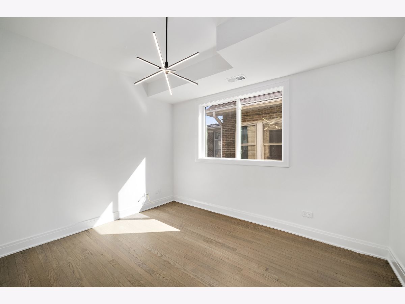
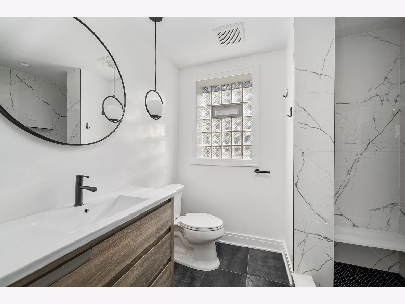
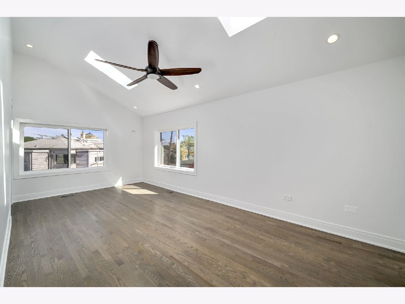
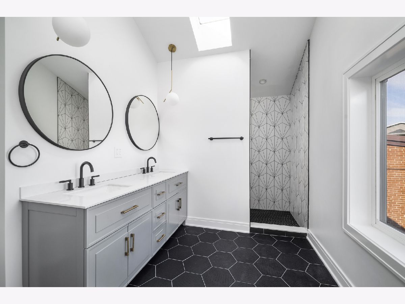
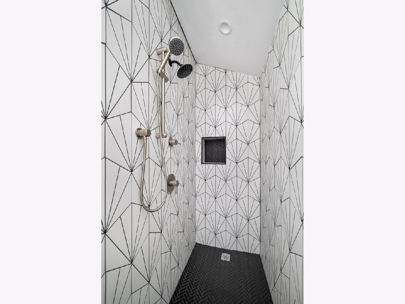
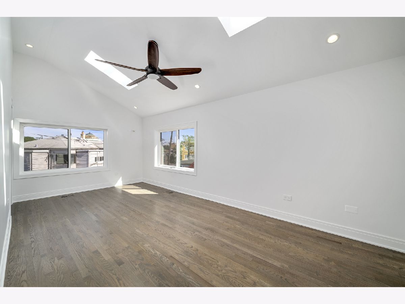
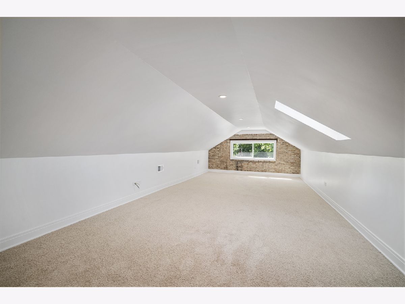
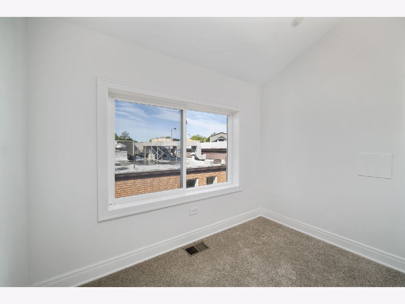
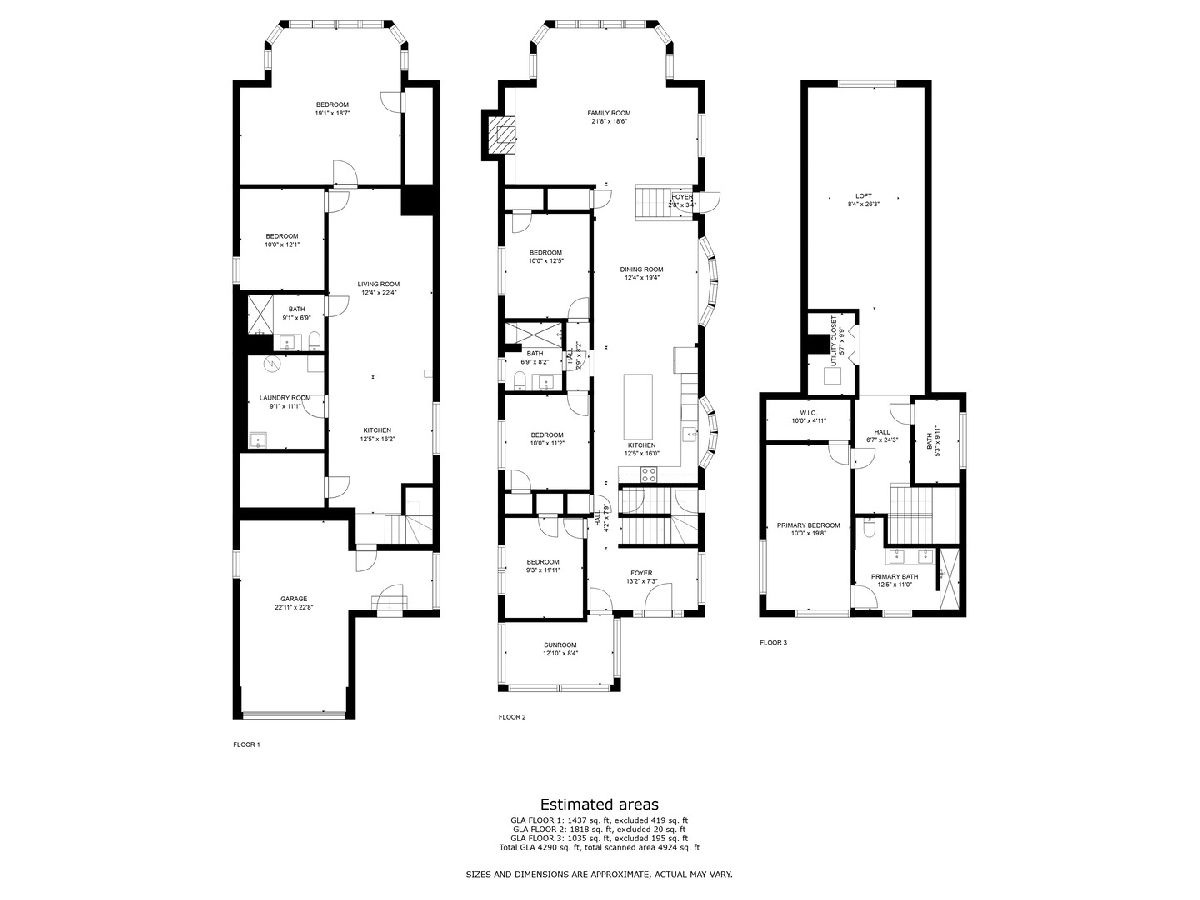
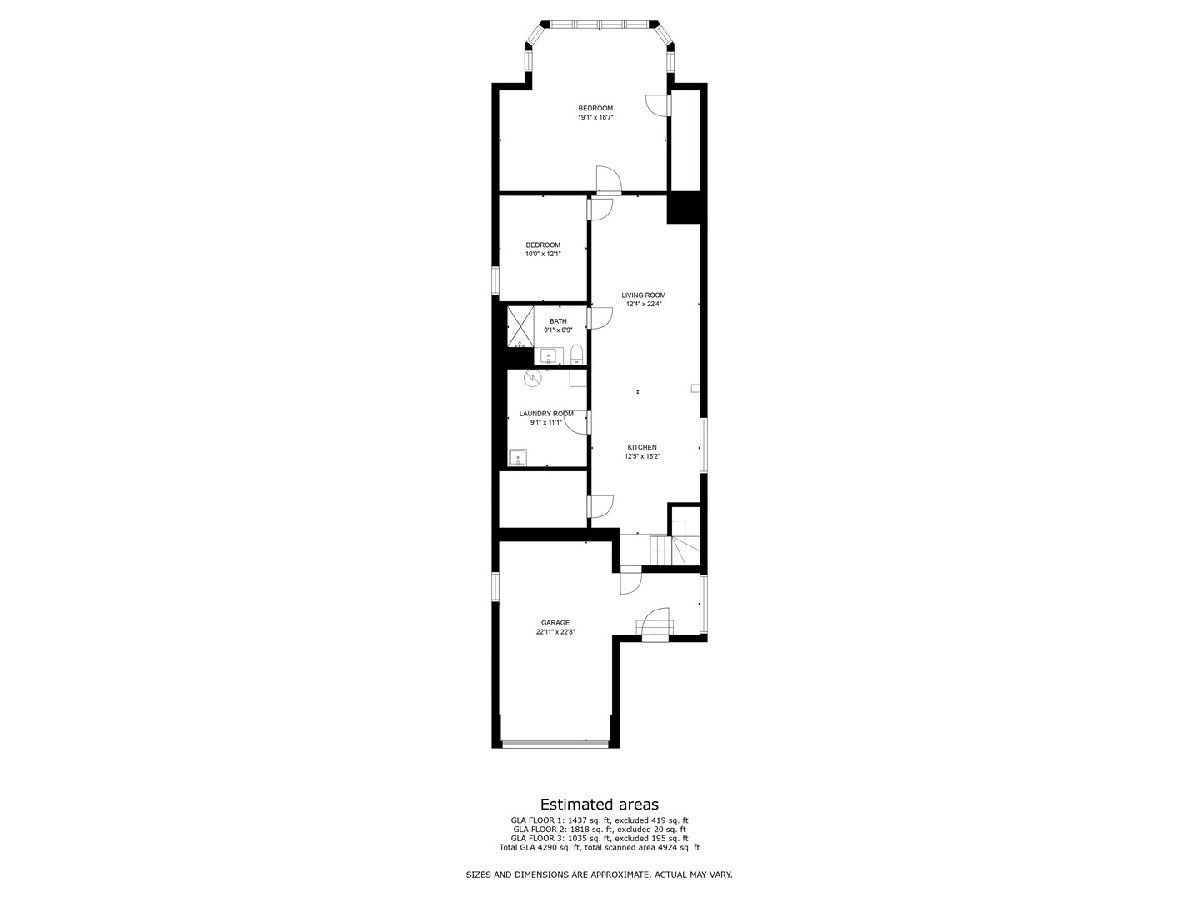
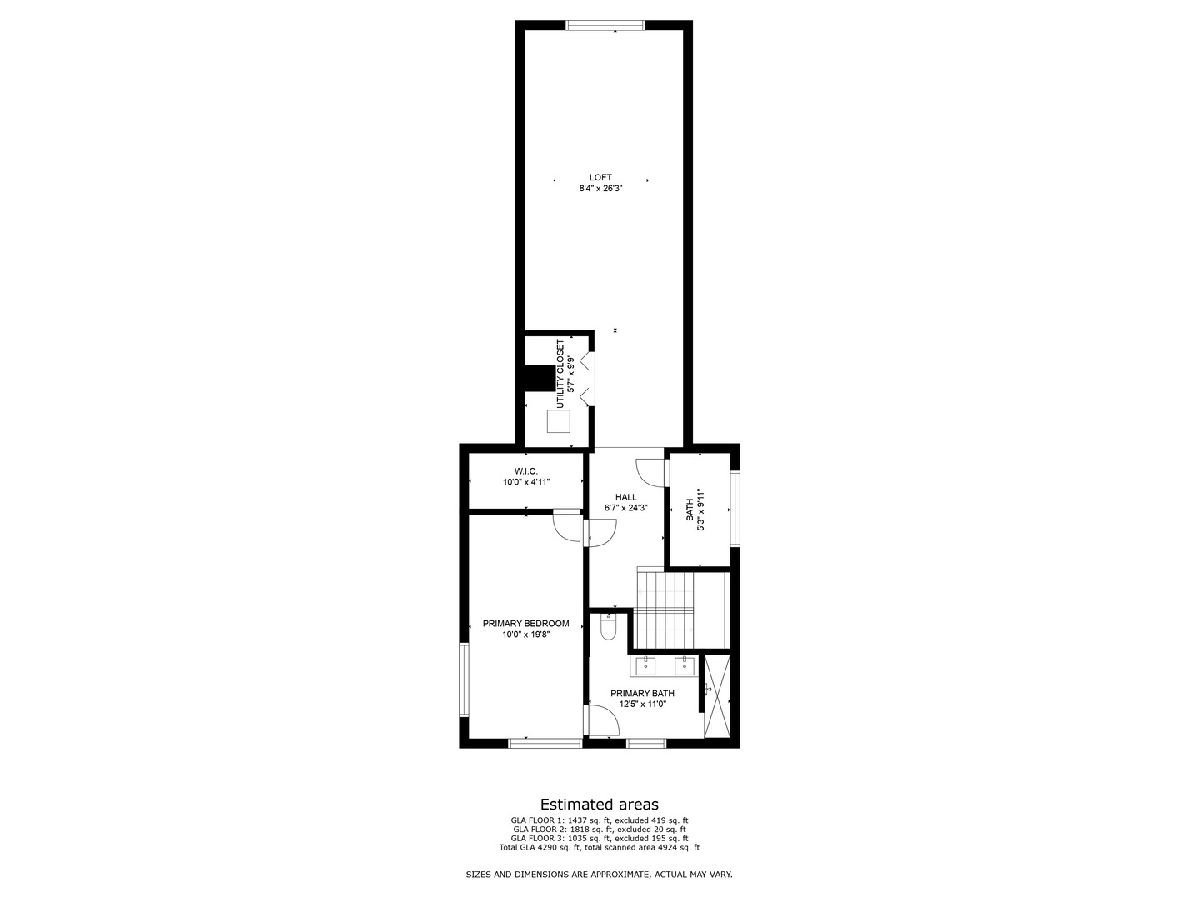
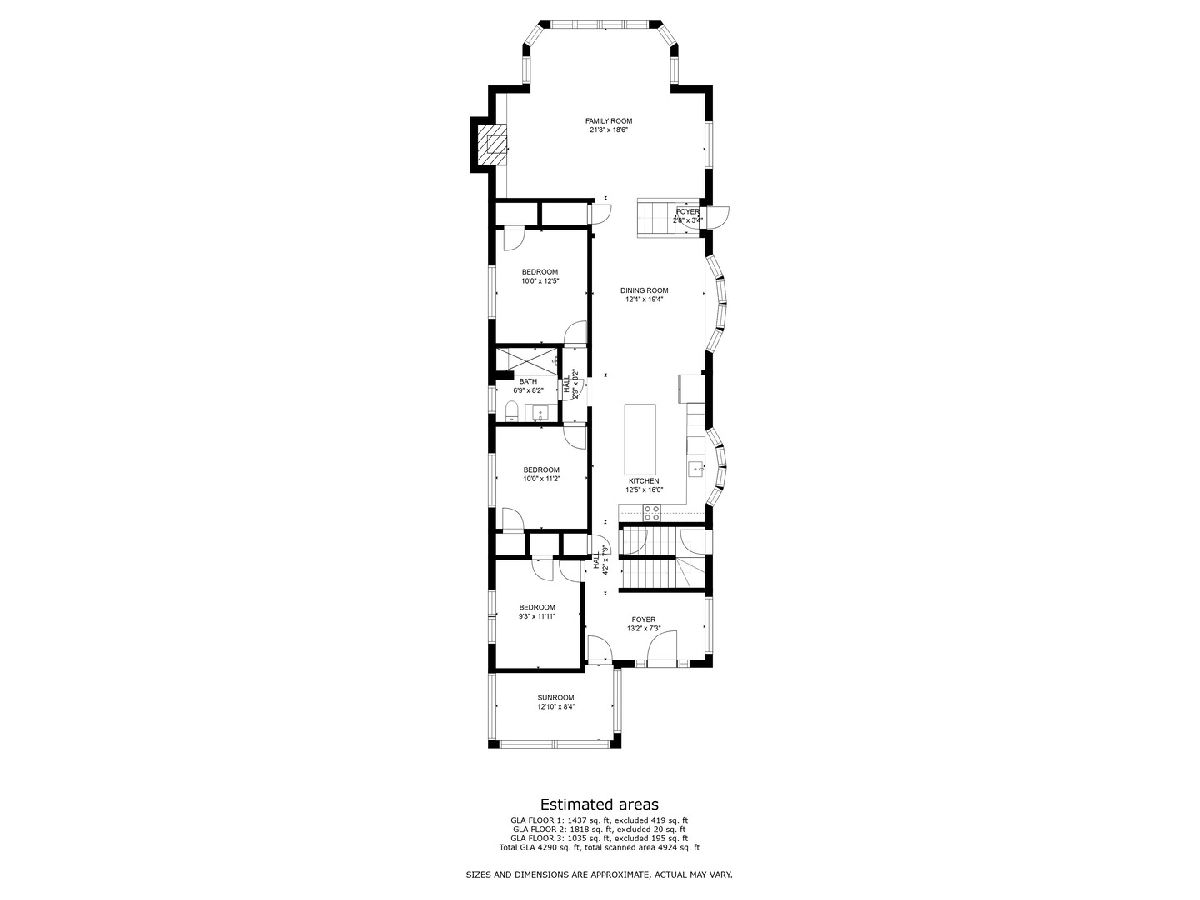
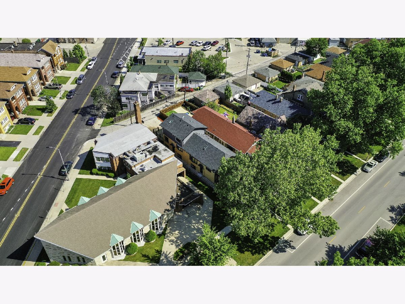
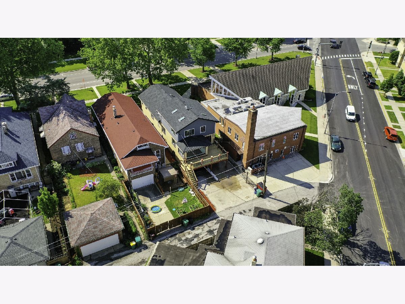
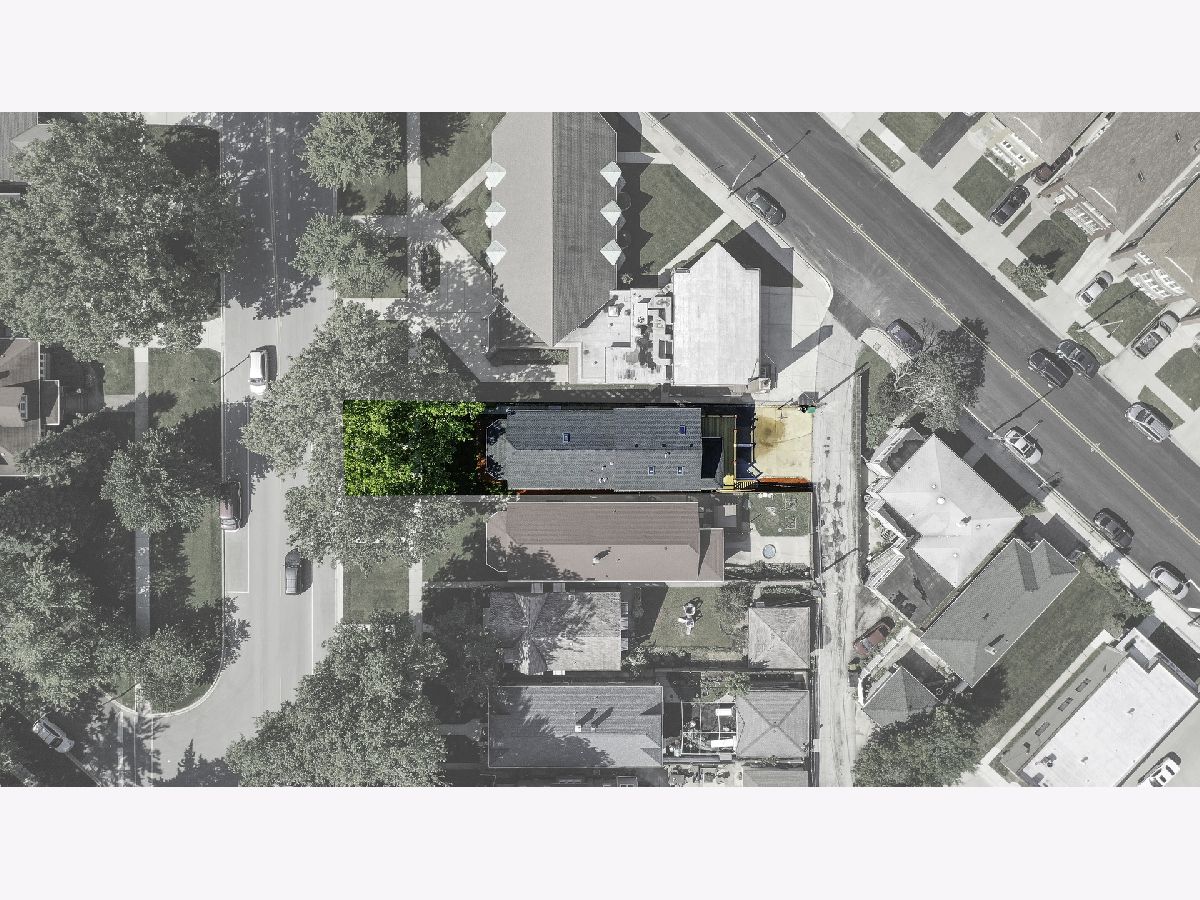
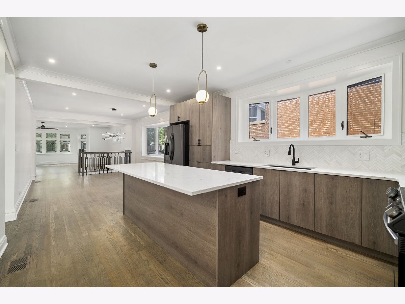
Room Specifics
Total Bedrooms: 5
Bedrooms Above Ground: 5
Bedrooms Below Ground: 0
Dimensions: —
Floor Type: —
Dimensions: —
Floor Type: —
Dimensions: —
Floor Type: —
Dimensions: —
Floor Type: —
Full Bathrooms: 3
Bathroom Amenities: —
Bathroom in Basement: 1
Rooms: —
Basement Description: Finished
Other Specifics
| 1 | |
| — | |
| — | |
| — | |
| — | |
| 35X125 | |
| Unfinished | |
| — | |
| — | |
| — | |
| Not in DB | |
| — | |
| — | |
| — | |
| — |
Tax History
| Year | Property Taxes |
|---|---|
| 2021 | $6,642 |
| 2022 | $6,789 |
Contact Agent
Nearby Similar Homes
Nearby Sold Comparables
Contact Agent
Listing Provided By
Realtopia Real Estate Inc

