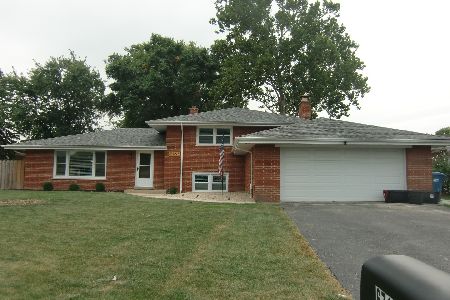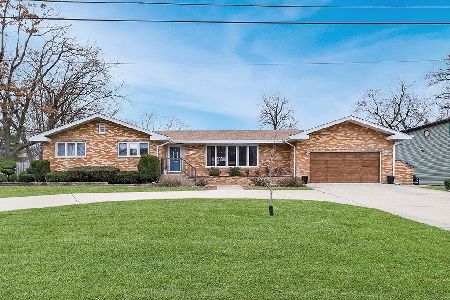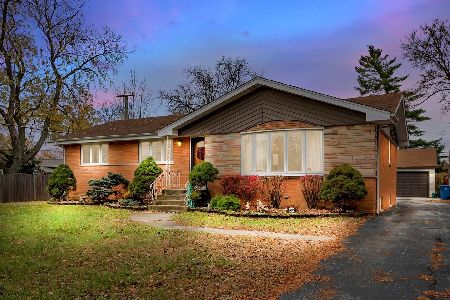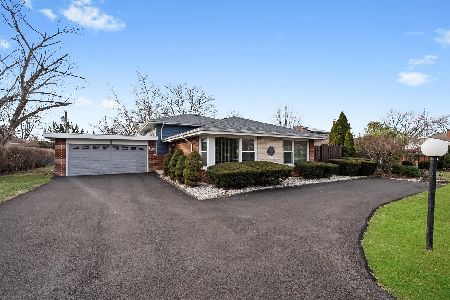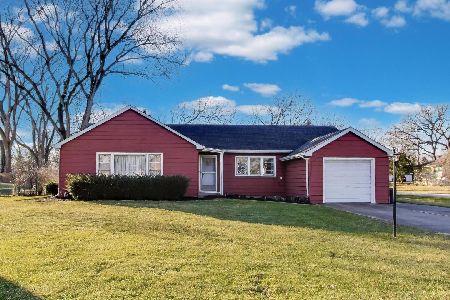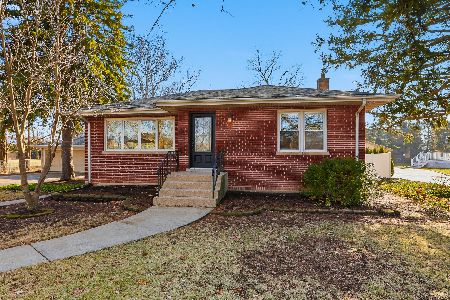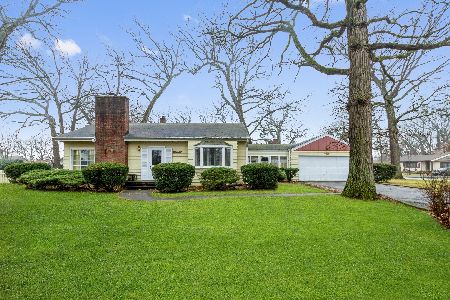6747 Shiawassie Drive, Palos Heights, Illinois 60463
$570,000
|
Sold
|
|
| Status: | Closed |
| Sqft: | 2,954 |
| Cost/Sqft: | $196 |
| Beds: | 3 |
| Baths: | 4 |
| Year Built: | 1969 |
| Property Taxes: | $8,804 |
| Days On Market: | 612 |
| Lot Size: | 0,00 |
Description
Welcome to this remarkable custom home nestled in the picturesque Navajo Hills neighborhood. From the moment you arrive, the horseshoe driveway and meticulous landscaping exemplify quality and pride of ownership. This expansive residence boasts more than meets the eye, offering a unique and well-maintained living experience. Inside, discover 3 bedrooms, two of which feature private balconies, and the master suite occupying the 4th floor for added privacy. Enjoy 4 bathrooms, including a master bath updated in 2023. As you enter through the foyer, you're greeted by rich walnut hardwood floors that flow seamlessly into the connected formal living and dining rooms. The kitchen is a chef's dream, remodeled with granite countertops and highlighted by vaulted ceilings with a skylight that bathes the space in natural light. Step through the sliding doors to find a 9-foot-deep in-ground pool, perfect for enjoying hot summer days. The lower level features a cozy family room with a wood-burning fireplace and two doors lead out to the fenced backyard, which includes an extra side lot and a 2-car garage. The sub-basement is fully finished and includes a laundry and recreation room, for additional living and storage space. This home is equipped with a Combi Boiler with 5 zones, a whole house fan, a new roof from 2021, and updated windows, ensuring comfort and efficiency. Conveniently located near the Metra Train and Interstate, and just minutes from shopping, dining, and Palos Hospital, this property also benefits from access to award-winning schools. Discover the best of suburban living in this stunning Navajo Hills Luxury dream home-schedule your showing today!
Property Specifics
| Single Family | |
| — | |
| — | |
| 1969 | |
| — | |
| — | |
| No | |
| — |
| Cook | |
| — | |
| — / Not Applicable | |
| — | |
| — | |
| — | |
| 12054541 | |
| 24304170010000 |
Property History
| DATE: | EVENT: | PRICE: | SOURCE: |
|---|---|---|---|
| 2 Aug, 2024 | Sold | $570,000 | MRED MLS |
| 5 Jun, 2024 | Under contract | $579,900 | MRED MLS |
| — | Last price change | $619,950 | MRED MLS |
| 17 May, 2024 | Listed for sale | $619,950 | MRED MLS |
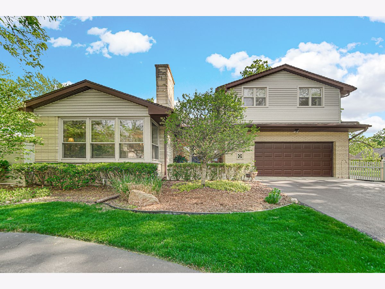
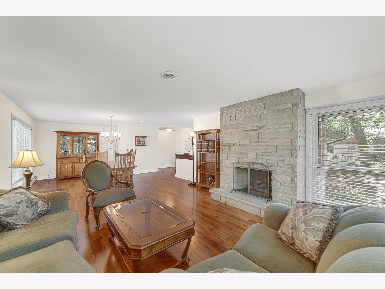
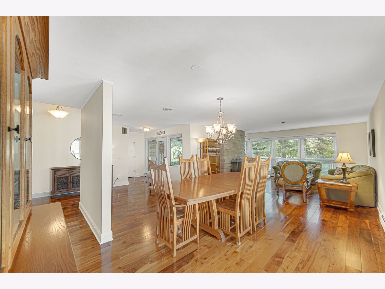
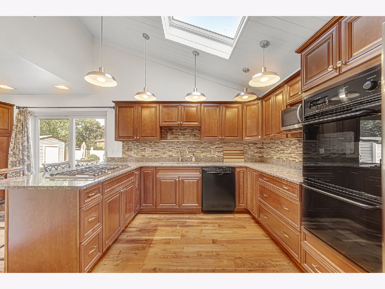
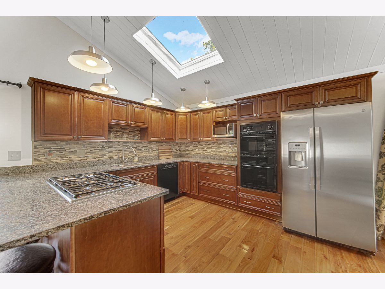
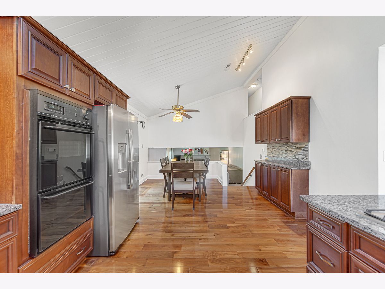
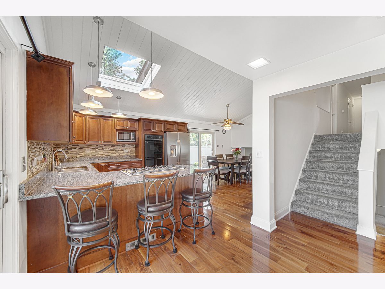
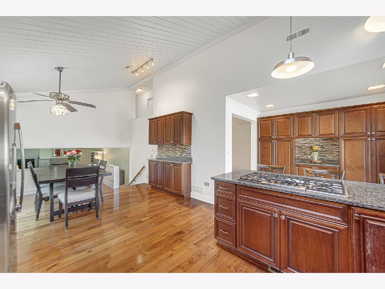
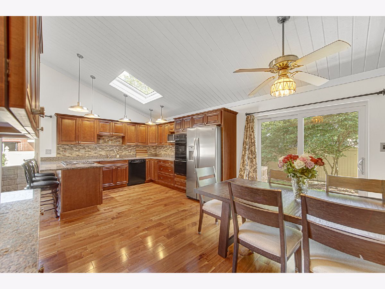
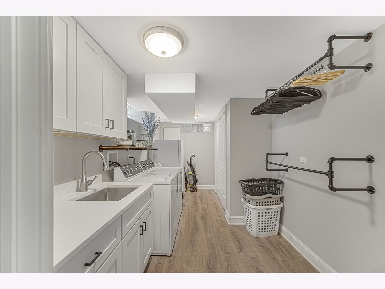
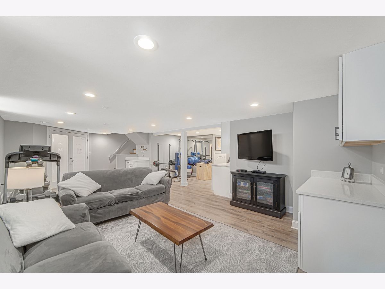
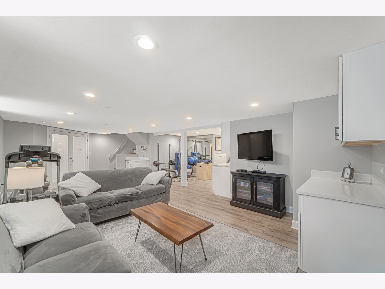
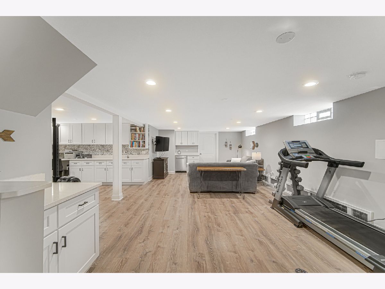
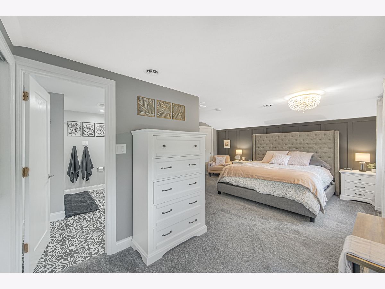
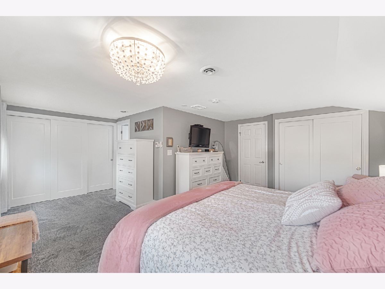
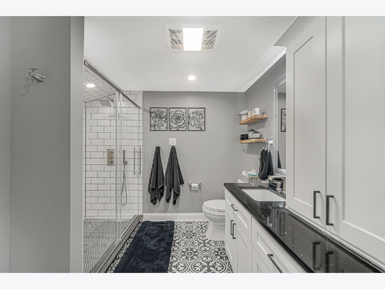
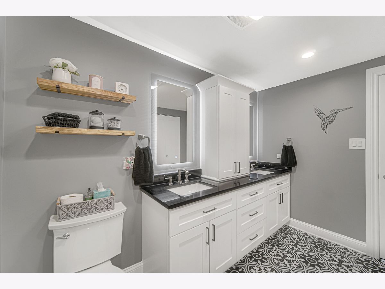
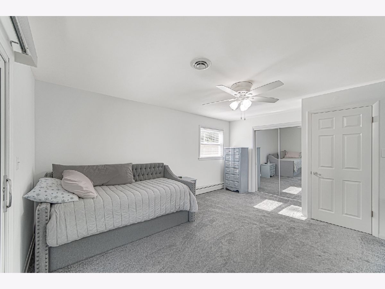
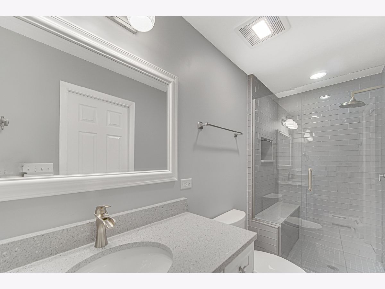
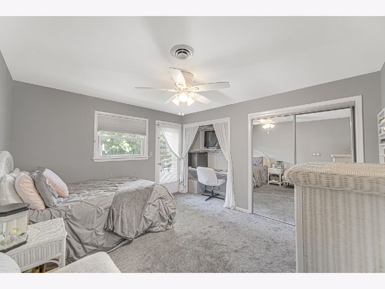
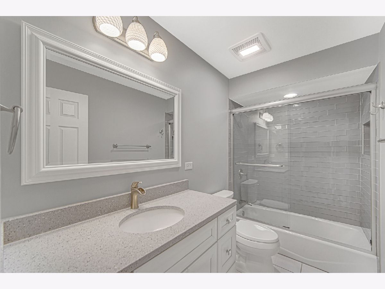
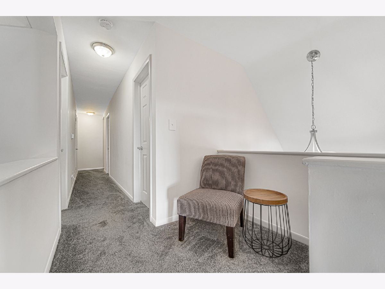
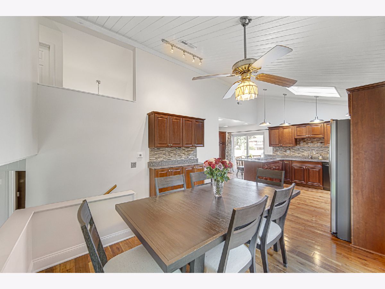
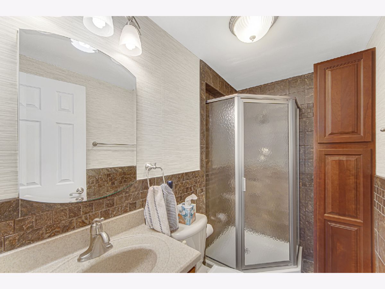
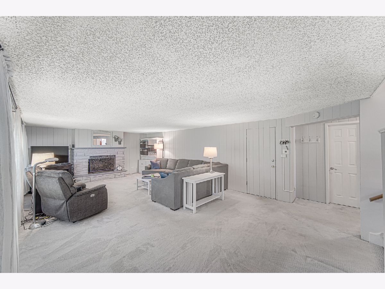
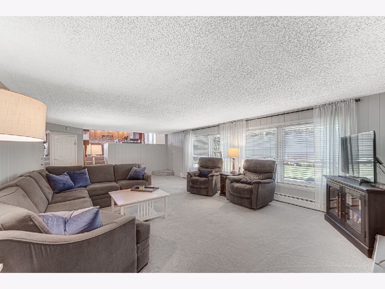
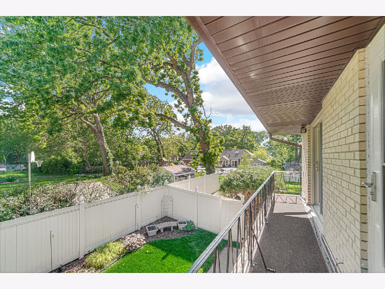
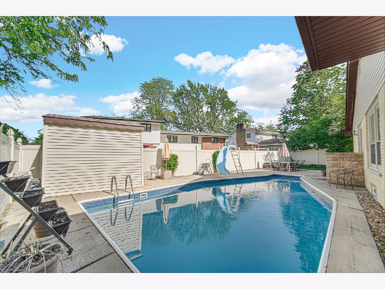
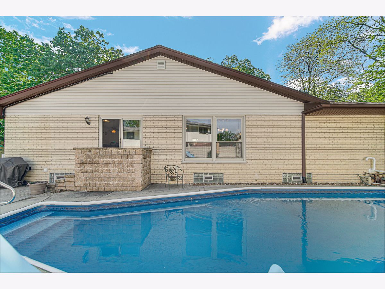
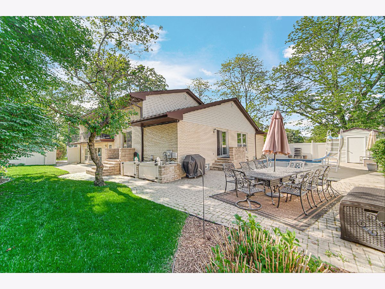
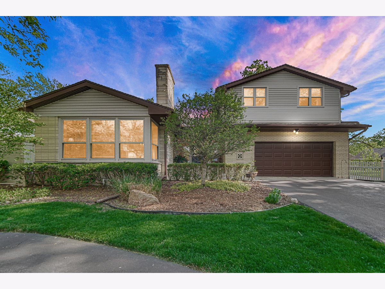
Room Specifics
Total Bedrooms: 3
Bedrooms Above Ground: 3
Bedrooms Below Ground: 0
Dimensions: —
Floor Type: —
Dimensions: —
Floor Type: —
Full Bathrooms: 4
Bathroom Amenities: —
Bathroom in Basement: 0
Rooms: —
Basement Description: Finished
Other Specifics
| 2 | |
| — | |
| — | |
| — | |
| — | |
| 15708 | |
| — | |
| — | |
| — | |
| — | |
| Not in DB | |
| — | |
| — | |
| — | |
| — |
Tax History
| Year | Property Taxes |
|---|---|
| 2024 | $8,804 |
Contact Agent
Nearby Similar Homes
Nearby Sold Comparables
Contact Agent
Listing Provided By
Keller Williams Preferred Rlty

