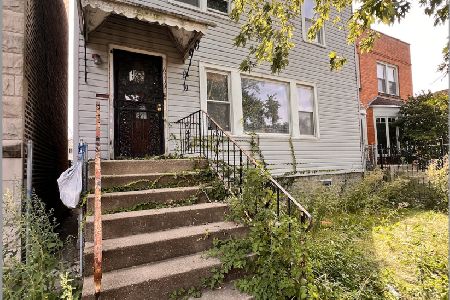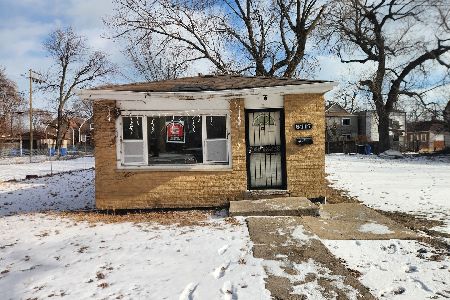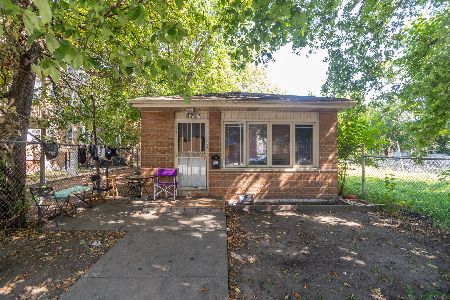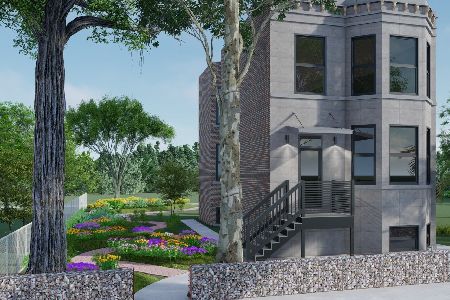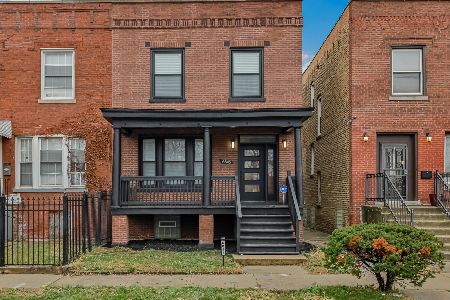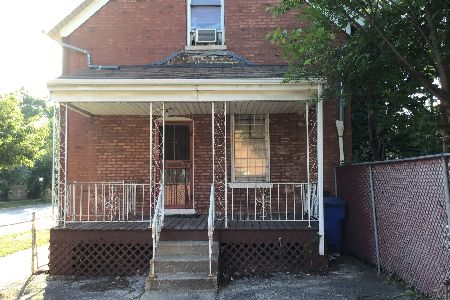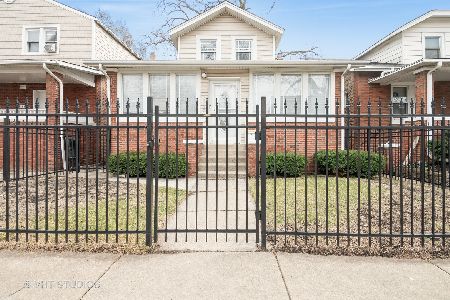6749 Saint Lawrence Avenue, Woodlawn, Chicago, Illinois 60637
$299,000
|
Sold
|
|
| Status: | Closed |
| Sqft: | 2,000 |
| Cost/Sqft: | $150 |
| Beds: | 4 |
| Baths: | 4 |
| Year Built: | 1923 |
| Property Taxes: | $3,764 |
| Days On Market: | 1982 |
| Lot Size: | 0,11 |
Description
Need room to spare? This luxuriously reimagined, all-brick, oversized, octagon, bungalow is dripping with space and style. An oversized lot on a great Woodlawn block, this home has a rare side drive and huge fenced rear yard. The welcoming front entry foyer makes a great first impression. Once inside you'll discover the largest kitchen you have ever seen with miles of cabinets and countertops. This dream kitchen can accommodate multiple cooks at the same time and is open to a formal dining space that has room for a large scale dining table. The huge, sun-filled, octagon living room features built-in book shelves and a decorative fireplace. In the rear, you'll find main level laundry, two baths, three bedrooms (one with an en-suite bath for a main level junior primary bedroom). Hardwood floors throughout this generously comfortable main level. Upstairs, you'll find a full-floor, skylit private primary suite with great storage, double vanity bath, and a tucked away private office overlooking the huge rear yard. The extra tall basement offers an excellent opportunity for expanded living with a full bath already in place. Multiple side and rear walkouts from the basement space offers unlimited possibilities. Attainably priced and perfect for those who need more from a home without losing a single luxurious touch.
Property Specifics
| Single Family | |
| — | |
| Bungalow | |
| 1923 | |
| Full | |
| — | |
| No | |
| 0.11 |
| Cook | |
| — | |
| 0 / Not Applicable | |
| None | |
| Lake Michigan | |
| Public Sewer | |
| 10837778 | |
| 20224030170000 |
Property History
| DATE: | EVENT: | PRICE: | SOURCE: |
|---|---|---|---|
| 23 Dec, 2020 | Sold | $299,000 | MRED MLS |
| 20 Nov, 2020 | Under contract | $299,900 | MRED MLS |
| — | Last price change | $314,900 | MRED MLS |
| 26 Aug, 2020 | Listed for sale | $314,900 | MRED MLS |
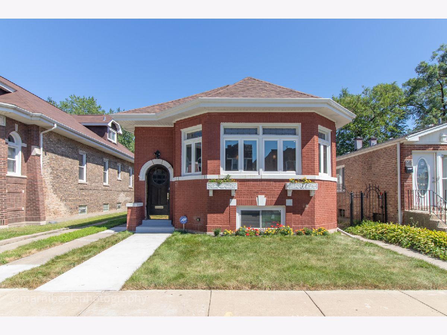
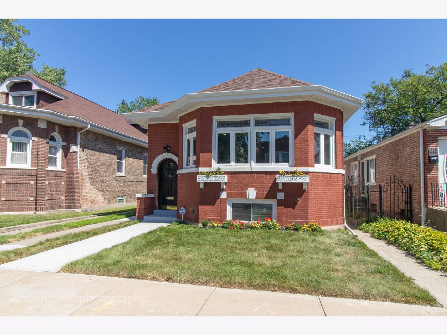
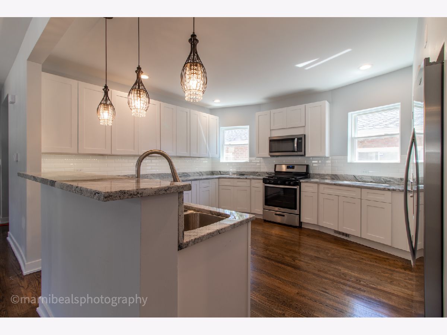
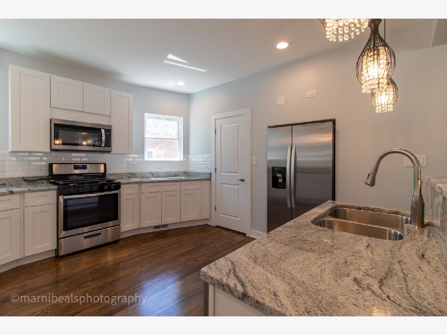
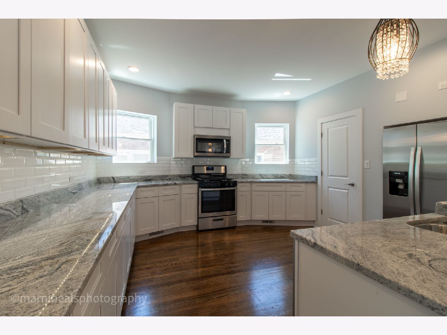
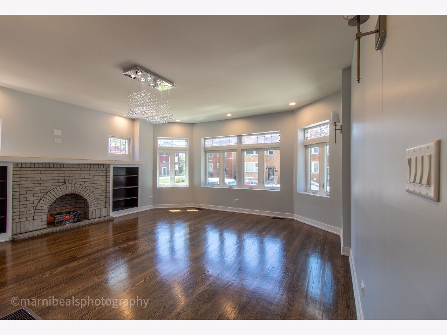
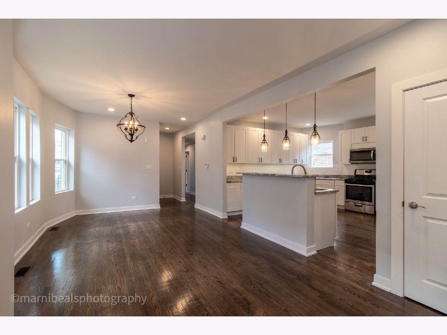
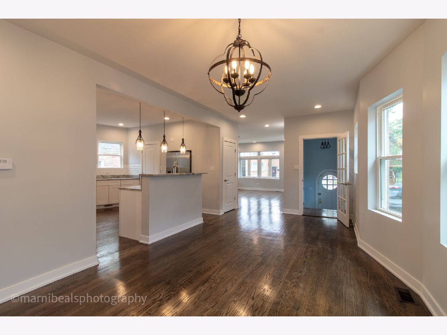
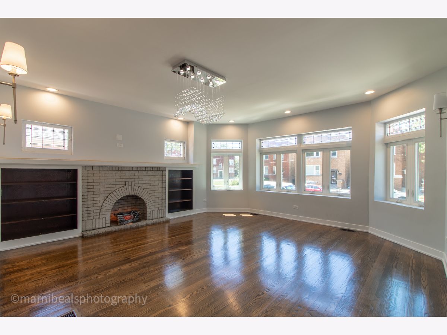
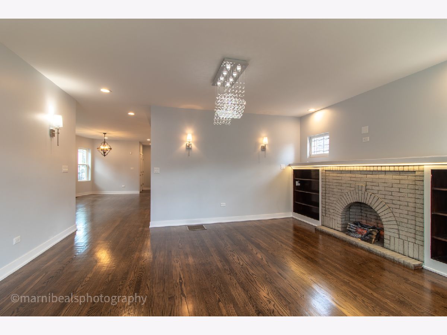
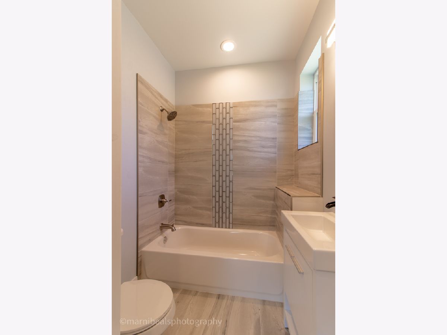
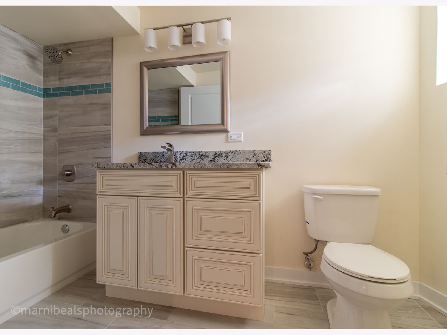
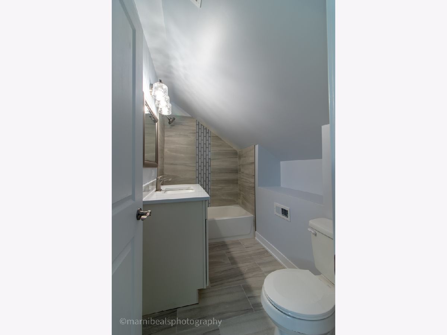
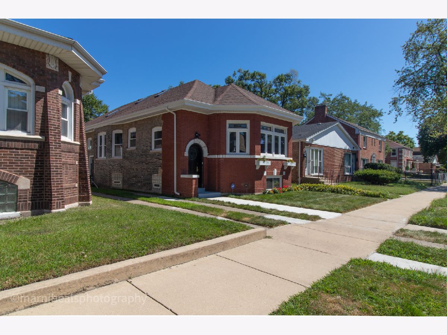
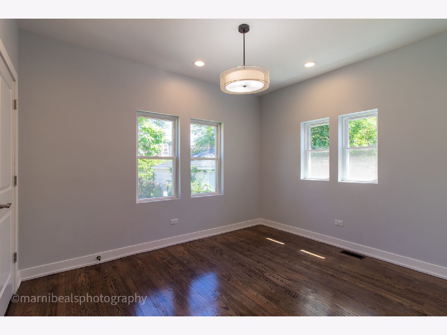
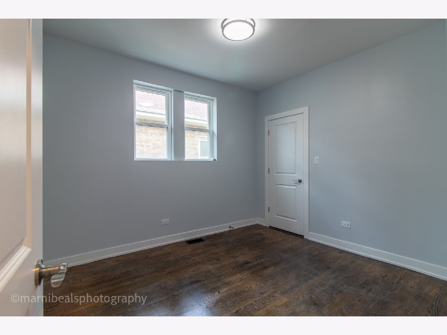
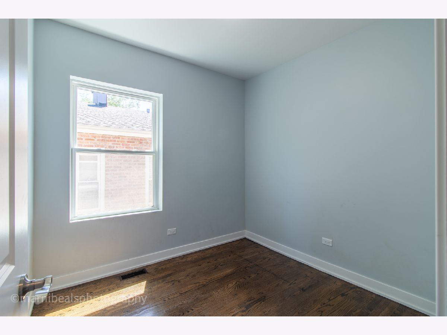
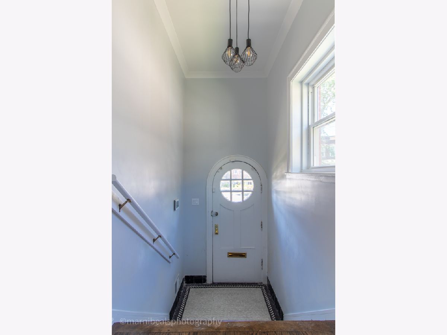
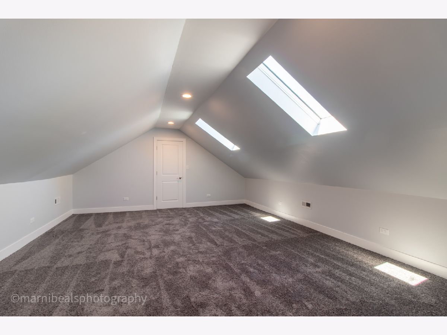
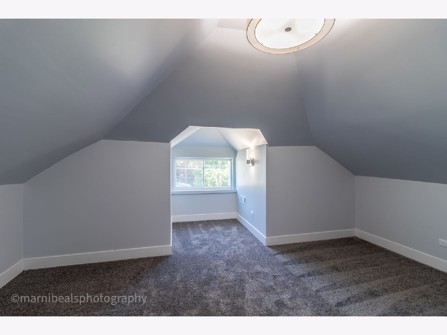
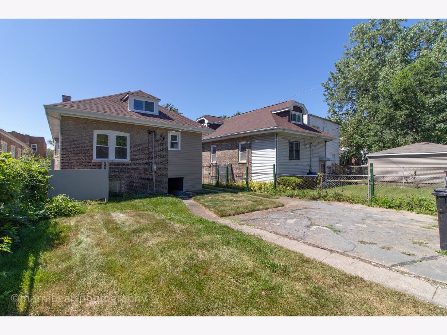
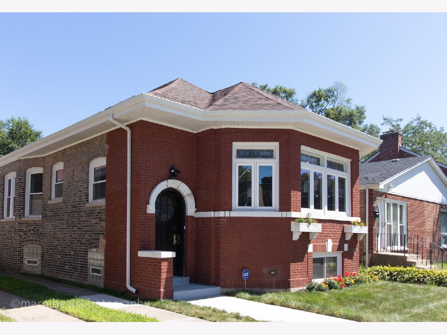
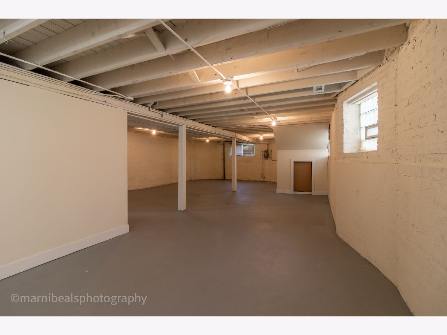
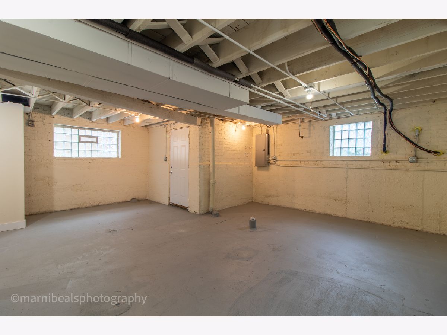
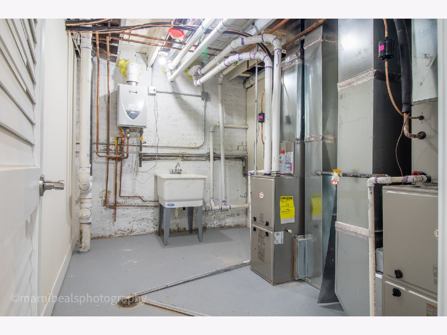
Room Specifics
Total Bedrooms: 4
Bedrooms Above Ground: 4
Bedrooms Below Ground: 0
Dimensions: —
Floor Type: —
Dimensions: —
Floor Type: —
Dimensions: —
Floor Type: —
Full Bathrooms: 4
Bathroom Amenities: Double Sink
Bathroom in Basement: 1
Rooms: No additional rooms
Basement Description: Partially Finished,Exterior Access,Walk-Up Access
Other Specifics
| — | |
| — | |
| Side Drive | |
| — | |
| — | |
| 25X125 | |
| Finished,Full,Interior Stair | |
| Full | |
| Skylight(s), Hardwood Floors, First Floor Bedroom, First Floor Laundry, First Floor Full Bath, Built-in Features, Walk-In Closet(s), Open Floorplan | |
| — | |
| Not in DB | |
| — | |
| — | |
| — | |
| Electric |
Tax History
| Year | Property Taxes |
|---|---|
| 2020 | $3,764 |
Contact Agent
Nearby Similar Homes
Nearby Sold Comparables
Contact Agent
Listing Provided By
Exit Strategy Realty / EMA Management

