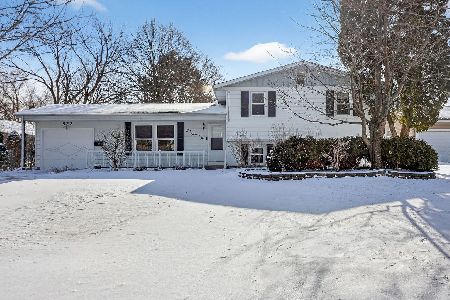675 Chestnut Drive, Carol Stream, Illinois 60188
$330,000
|
Sold
|
|
| Status: | Closed |
| Sqft: | 2,265 |
| Cost/Sqft: | $150 |
| Beds: | 4 |
| Baths: | 3 |
| Year Built: | 1993 |
| Property Taxes: | $9,142 |
| Days On Market: | 2668 |
| Lot Size: | 0,21 |
Description
WALK TO HIGH SCHOOL! 3 car garage! This super home is located close to parks, schools, and conveniences. Excellent features include vaulted ceilings, neutral decor and bright spacious rooms. The 2 story foyer welcomes you in and leads you into the vaulted living and dining rooms. The updated eat-in kitchen offers new granite counters, new stainless steel appliances, and a new stainless steel sink ALL in 2018. The lovely bright kitchen overlooks the large family room offering a fireplace and a sliding glass door to the backyard patio. The master suite features a vaulted ceiling, a private bath and a walk-in closet. The second floor also has an additional 3 bright bedrooms with a private hall bath. Plus there is a full-unfinished basement waiting for your finishing touches. Relax on your concrete patio in your great backyard.
Property Specifics
| Single Family | |
| — | |
| — | |
| 1993 | |
| Full | |
| — | |
| No | |
| 0.21 |
| Du Page | |
| — | |
| 0 / Not Applicable | |
| None | |
| Public | |
| Public Sewer | |
| 10104131 | |
| 0230104033 |
Nearby Schools
| NAME: | DISTRICT: | DISTANCE: | |
|---|---|---|---|
|
Grade School
Roy De Shane Elementary School |
93 | — | |
|
Middle School
Stratford Middle School |
93 | Not in DB | |
|
High School
Glenbard North High School |
87 | Not in DB | |
Property History
| DATE: | EVENT: | PRICE: | SOURCE: |
|---|---|---|---|
| 3 Dec, 2018 | Sold | $330,000 | MRED MLS |
| 22 Oct, 2018 | Under contract | $339,900 | MRED MLS |
| 5 Oct, 2018 | Listed for sale | $339,900 | MRED MLS |
Room Specifics
Total Bedrooms: 4
Bedrooms Above Ground: 4
Bedrooms Below Ground: 0
Dimensions: —
Floor Type: Carpet
Dimensions: —
Floor Type: Carpet
Dimensions: —
Floor Type: Carpet
Full Bathrooms: 3
Bathroom Amenities: Separate Shower,Double Sink,Garden Tub
Bathroom in Basement: 0
Rooms: Eating Area
Basement Description: Unfinished
Other Specifics
| 3 | |
| Concrete Perimeter | |
| Asphalt | |
| Patio | |
| — | |
| 75 X 120 | |
| — | |
| Full | |
| Vaulted/Cathedral Ceilings, First Floor Laundry | |
| Range, Microwave, Dishwasher, Refrigerator, Washer, Dryer | |
| Not in DB | |
| — | |
| — | |
| — | |
| Gas Log, Gas Starter |
Tax History
| Year | Property Taxes |
|---|---|
| 2018 | $9,142 |
Contact Agent
Nearby Sold Comparables
Contact Agent
Listing Provided By
RE/MAX Cornerstone




