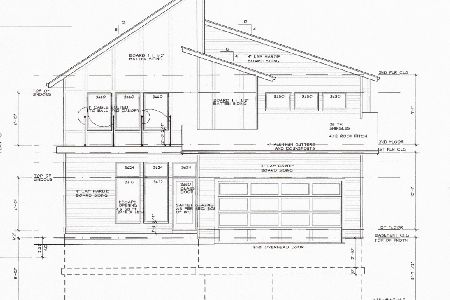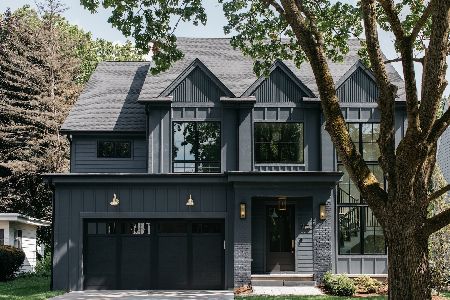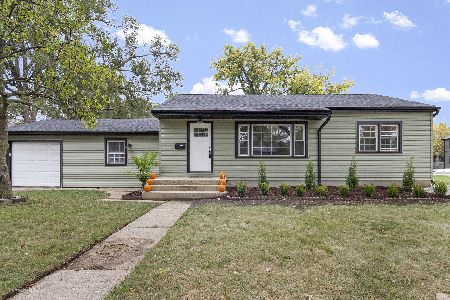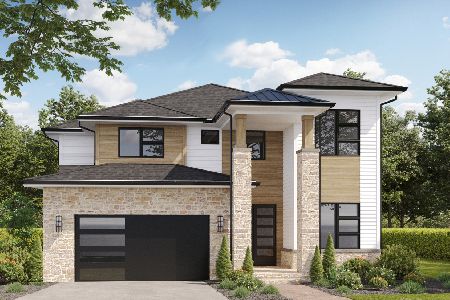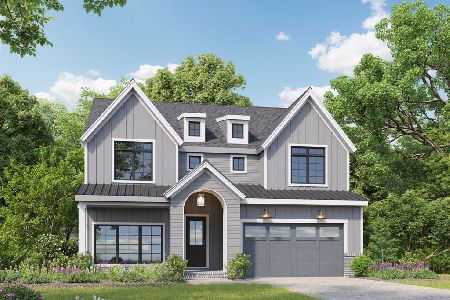675 Eagle Street, Naperville, Illinois 60563
$1,550,000
|
Sold
|
|
| Status: | Closed |
| Sqft: | 4,375 |
| Cost/Sqft: | $354 |
| Beds: | 4 |
| Baths: | 4 |
| Year Built: | 2008 |
| Property Taxes: | $24,006 |
| Days On Market: | 959 |
| Lot Size: | 0,00 |
Description
THIS HOME REDEFINES LUXURY - WELCOME TO THE STORYBOOK HOME. This one-of-a-kind custom-built home is located in a sought-after area of Downtown Naperville. Walk to all three award winning schools, Metra train, downtown restaurants, shops and the riverwalk. Offering an unmatched living experience, the Storybook Home, offers 4 bedrooms, 3 1/2 baths and an oversized 3 car heated garage. The home is 4375 sq ft including a recently renovated third floor, perfect for a private office. Custom built in 2007 by Brian O'Donnell. Distinguished features include reclaimed old-growth knotty pine - hand distressed flooring from a Michigan barn. Knotty alder cabinetry and dramatic casings. All trim, cabinets, doors & selection of windows are hand milled by O'Donnell. Magnificent hearth room with custom-built fireplace. First floor office. Expansive kitchen with Viking appliances, farm house sink, oversized island with table seating and a butler's pantry. Venetian plaster found in the living room, butler's pantry and hearth room ceiling. Interior stucco found in the dining room, lower and upper hallways. French made door hardware, iron air registers & bronze wall plates throughout. Gorgeous master bedroom with bath including whirlpool, separate shower and double sink. 2nd bedroom includes en-suite, 3rd and 4th bedroom share a stunning bath. Large and convenient 2nd floor laundry. Integrated sound system throughout (14 JBL built-in ceiling speakers). Cedar Shake Roof, copper gutters (2022), VERY RARE Brick twisted chimneys, Full unfinished basement totaling 1788 sq ft. Extensive landscaping (ILT Vignochi) which incorporated 9 truckloads of concrete, 80 Arbor Vitae, 100 box woods, 15 horn beams, 700 plantings, dozens of shrubs. Natural blue stone with gorgeous fountain for the ultimate private outdoor living space. This home was built using masonry construction (cement stucco over cinder-block, with Chicago street paver accents.) Note that exterior walls are 12"thick. Don't just dream of a Storybook Home - LIVE in one! ONE-OF-A-KIND, COMPLETELY CUSTOM ~ WELCOME HOME
Property Specifics
| Single Family | |
| — | |
| — | |
| 2008 | |
| — | |
| — | |
| No | |
| — |
| — | |
| — | |
| 0 / Not Applicable | |
| — | |
| — | |
| — | |
| 11919512 | |
| 0713204003 |
Nearby Schools
| NAME: | DISTRICT: | DISTANCE: | |
|---|---|---|---|
|
Grade School
Naper Elementary School |
203 | — | |
|
Middle School
Washington Junior High School |
203 | Not in DB | |
|
High School
Naperville North High School |
203 | Not in DB | |
Property History
| DATE: | EVENT: | PRICE: | SOURCE: |
|---|---|---|---|
| 17 Sep, 2009 | Sold | $950,000 | MRED MLS |
| 24 Aug, 2009 | Under contract | $1,099,000 | MRED MLS |
| — | Last price change | $1,179,900 | MRED MLS |
| 5 Dec, 2008 | Listed for sale | $1,279,900 | MRED MLS |
| 1 May, 2024 | Sold | $1,550,000 | MRED MLS |
| 19 Feb, 2024 | Under contract | $1,550,000 | MRED MLS |
| 4 Jun, 2023 | Listed for sale | $1,550,000 | MRED MLS |
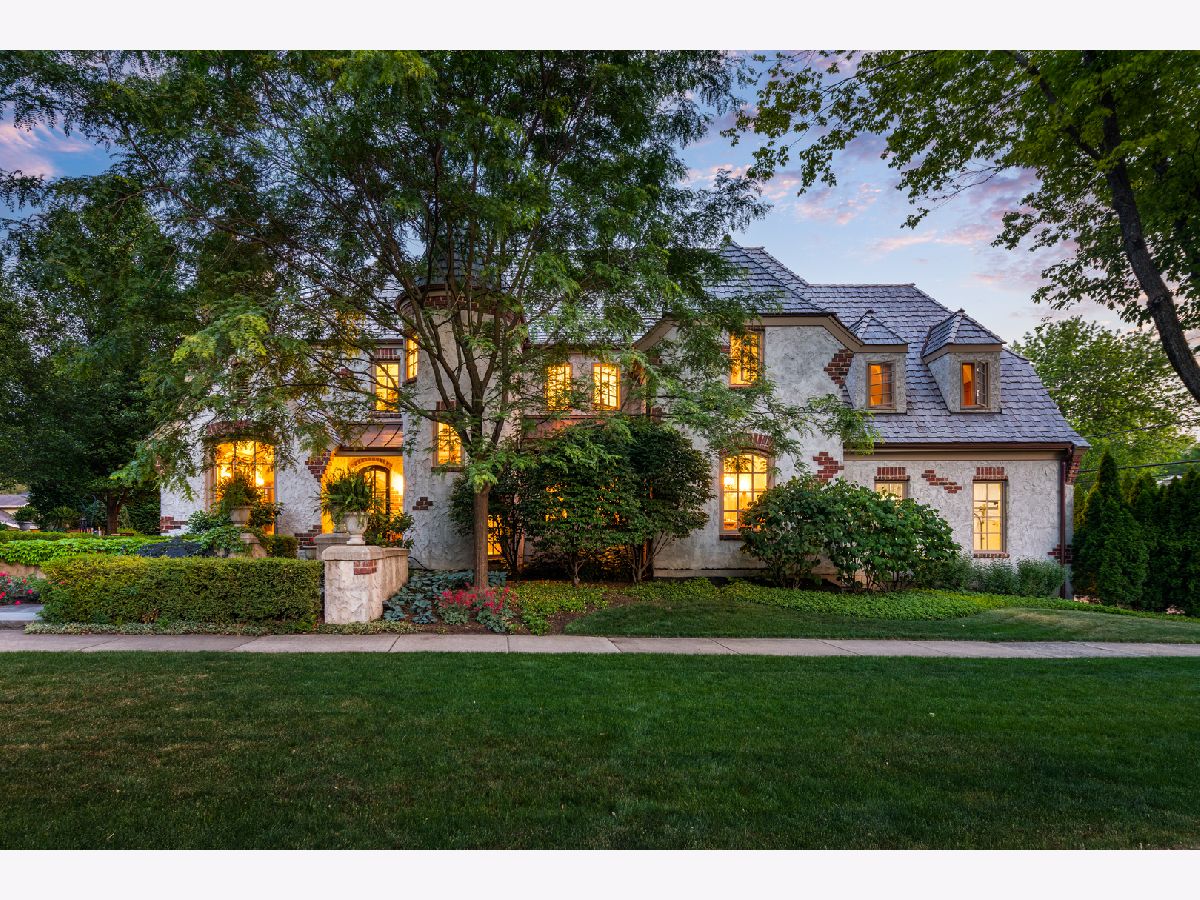













































Room Specifics
Total Bedrooms: 4
Bedrooms Above Ground: 4
Bedrooms Below Ground: 0
Dimensions: —
Floor Type: —
Dimensions: —
Floor Type: —
Dimensions: —
Floor Type: —
Full Bathrooms: 4
Bathroom Amenities: Whirlpool,Separate Shower,Double Sink
Bathroom in Basement: 0
Rooms: —
Basement Description: Unfinished
Other Specifics
| 3 | |
| — | |
| Brick,Side Drive | |
| — | |
| — | |
| 60 X 145 | |
| Full,Interior Stair,Unfinished | |
| — | |
| — | |
| — | |
| Not in DB | |
| — | |
| — | |
| — | |
| — |
Tax History
| Year | Property Taxes |
|---|---|
| 2009 | $18,100 |
| 2024 | $24,006 |
Contact Agent
Nearby Similar Homes
Nearby Sold Comparables
Contact Agent
Listing Provided By
Coldwell Banker Realty

