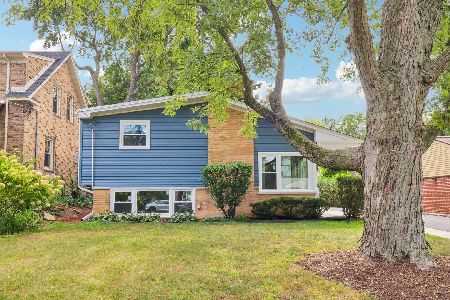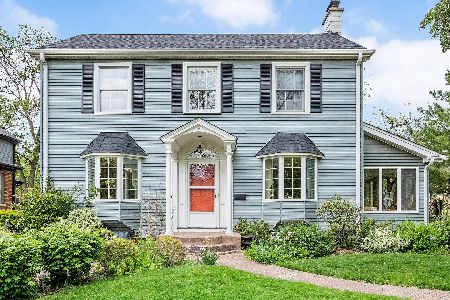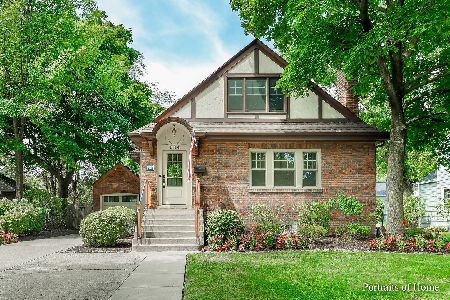675 Euclid Avenue, Glen Ellyn, Illinois 60137
$531,000
|
Sold
|
|
| Status: | Closed |
| Sqft: | 2,222 |
| Cost/Sqft: | $248 |
| Beds: | 3 |
| Baths: | 2 |
| Year Built: | 1928 |
| Property Taxes: | $14,781 |
| Days On Market: | 2138 |
| Lot Size: | 0,30 |
Description
Loaded With Charm & Character Throughout, This All Brick English Tudor Sits Pretty on a 80 x 160 Lot In the Heart of Glen Ellyn! Lovingly Maintained & Updated! Gleaming Hardwood Floors, Beautiful Crown Molding, White Trim & White Woodwork. Gourmet Kitchen Boasts 42 Inch Cabinets, Corian Counters & Sink, Canned Lighting. Living Room Has Wood Burning Fireplace With a Whole Wall of Built-In Shelving. Bright & Sunny Dining Room With Built-Ins! Spend Evenings on Your Screened Porch. Large Sunny Master Bedroom Plus Two Other Good Sized Bedrooms & Full Bath With Jacuzzi Tub. So Many News: Roof/2018, Central Air/2019, Water Heater/June 2019. Laundry, Storage & Children's Play Area in Basement. Spend Evenings on Your Screened Porch Overlooking Gorgeous Huge Yard Professionally Landscaped & Filled With Gardens, Flowers, Plantings And Pond. Two Car Garage W/200 AMP Vehicle Charging Station. Fabulous In-Town Location! Walk to Train, Restaurants & Shopping in Downtown Glen Ellyn.
Property Specifics
| Single Family | |
| — | |
| — | |
| 1928 | |
| Full | |
| — | |
| No | |
| 0.3 |
| Du Page | |
| — | |
| 0 / Not Applicable | |
| None | |
| Lake Michigan | |
| Public Sewer | |
| 10669590 | |
| 0511116020 |
Nearby Schools
| NAME: | DISTRICT: | DISTANCE: | |
|---|---|---|---|
|
Grade School
Forest Glen Elementary School |
41 | — | |
|
Middle School
Hadley Junior High School |
41 | Not in DB | |
|
High School
Glenbard West High School |
87 | Not in DB | |
Property History
| DATE: | EVENT: | PRICE: | SOURCE: |
|---|---|---|---|
| 4 Jan, 2021 | Sold | $531,000 | MRED MLS |
| 10 Nov, 2020 | Under contract | $550,000 | MRED MLS |
| — | Last price change | $570,000 | MRED MLS |
| 17 Mar, 2020 | Listed for sale | $599,900 | MRED MLS |
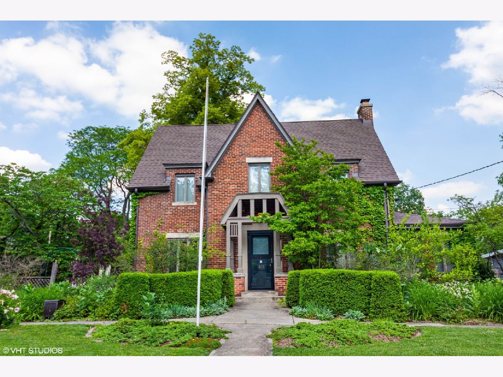
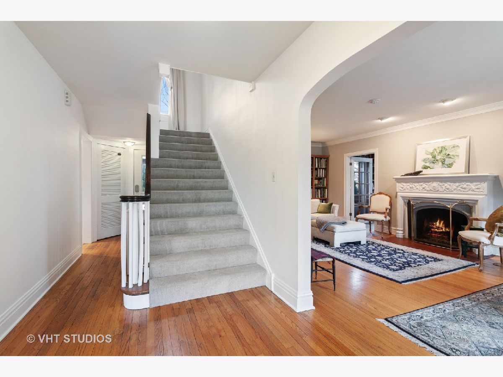
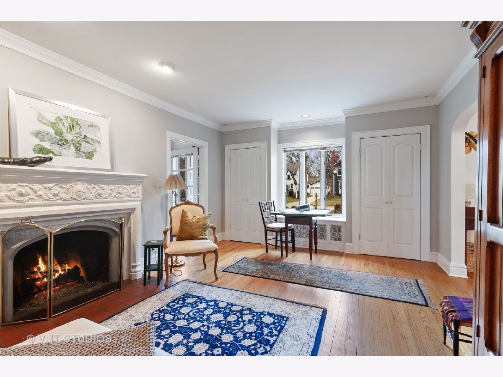
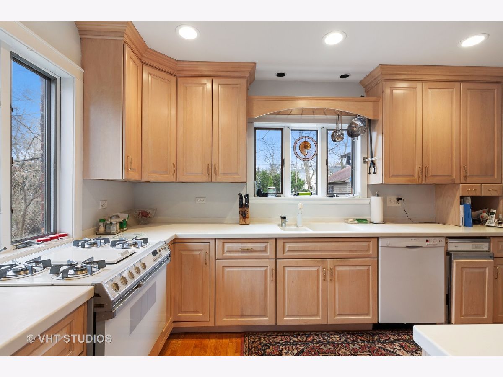
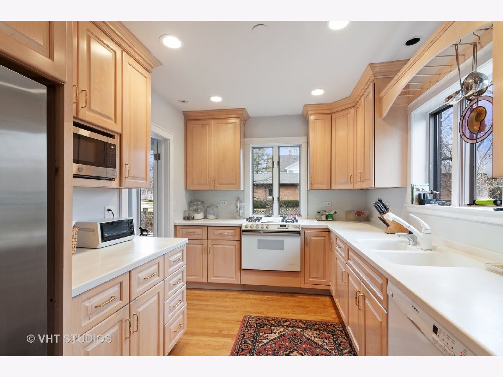
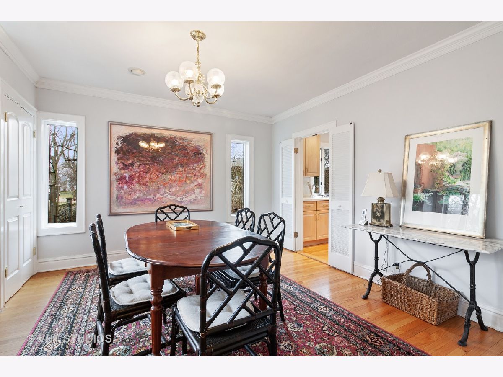
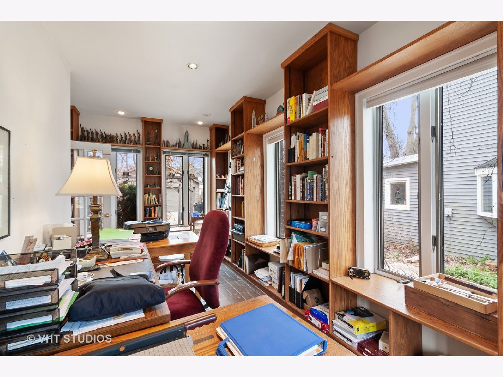
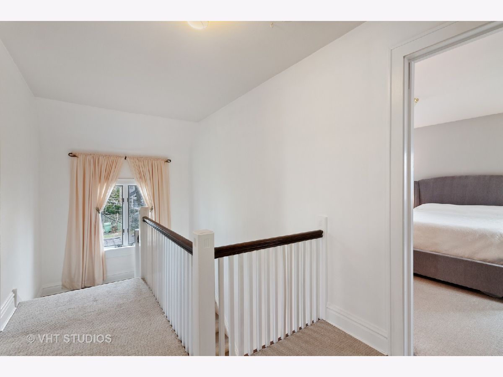
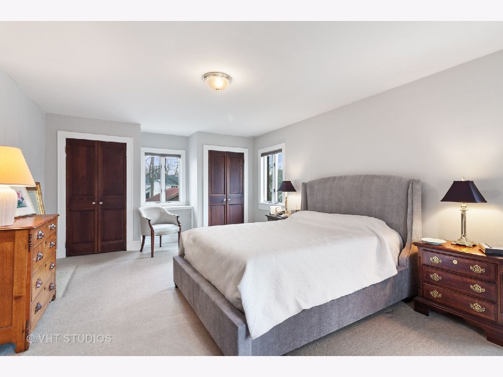
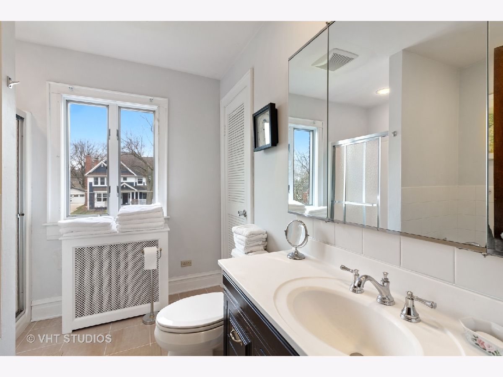
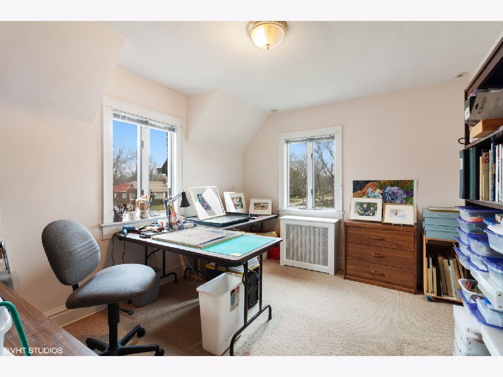
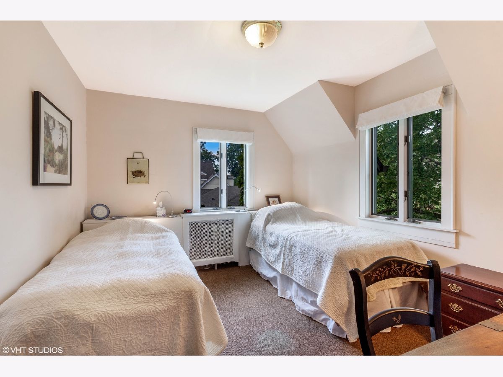
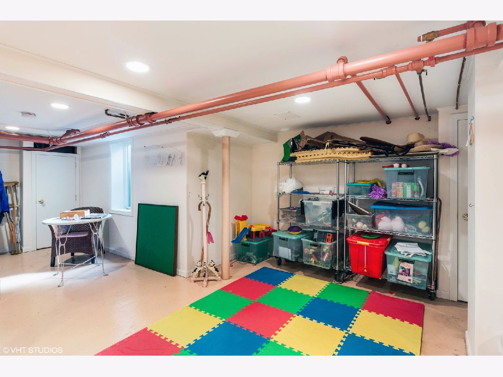
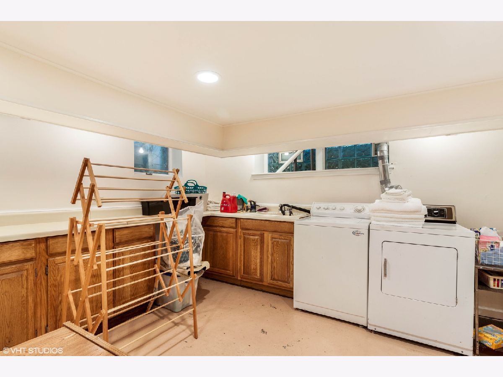
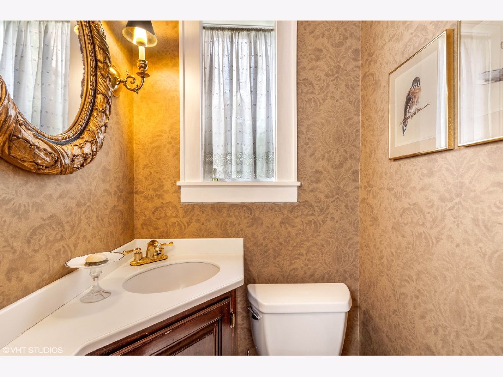
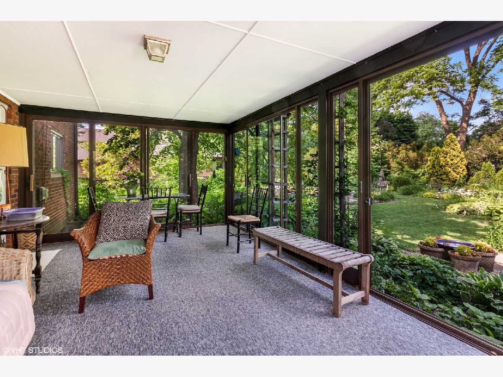
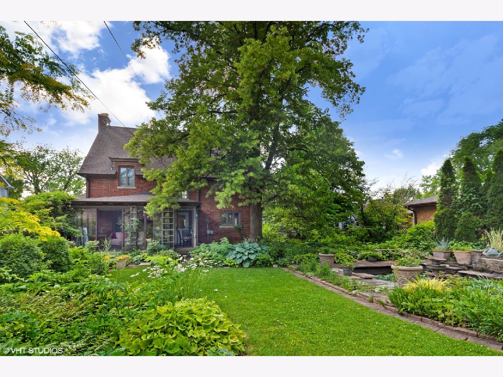
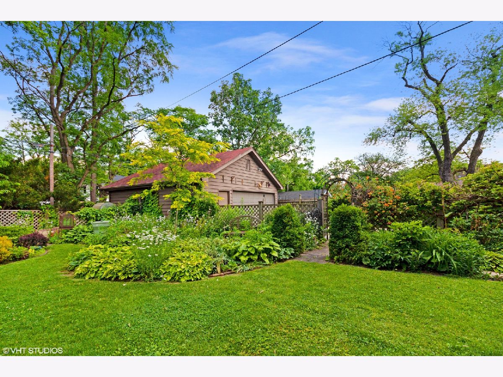
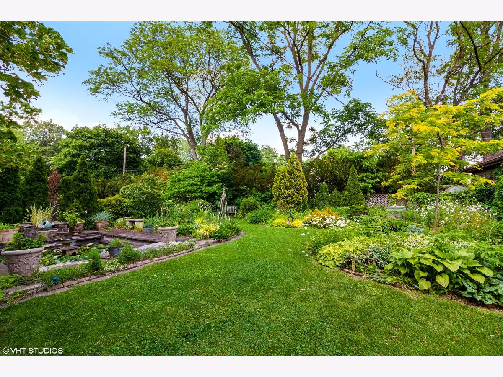
Room Specifics
Total Bedrooms: 3
Bedrooms Above Ground: 3
Bedrooms Below Ground: 0
Dimensions: —
Floor Type: Carpet
Dimensions: —
Floor Type: Carpet
Full Bathrooms: 2
Bathroom Amenities: —
Bathroom in Basement: 0
Rooms: Den
Basement Description: Partially Finished
Other Specifics
| 2 | |
| — | |
| — | |
| Porch Screened | |
| — | |
| 82 X 160 | |
| Pull Down Stair,Unfinished | |
| None | |
| Hardwood Floors | |
| Range, Microwave, Dishwasher, Refrigerator, Washer, Dryer | |
| Not in DB | |
| — | |
| — | |
| — | |
| — |
Tax History
| Year | Property Taxes |
|---|---|
| 2021 | $14,781 |
Contact Agent
Nearby Similar Homes
Nearby Sold Comparables
Contact Agent
Listing Provided By
Baird & Warner






