675 Hill Avenue, Glen Ellyn, Illinois 60137
$445,000
|
Sold
|
|
| Status: | Closed |
| Sqft: | 1,665 |
| Cost/Sqft: | $264 |
| Beds: | 3 |
| Baths: | 2 |
| Year Built: | 1966 |
| Property Taxes: | $7,175 |
| Days On Market: | 1686 |
| Lot Size: | 0,16 |
Description
Stunning transformation! Absolutely beautiful throughout and move-in ready. A fantastic location, just a short walk to downtown shops, restaurants, Metra Station, and award winning schools. The open concept main level living space features gleaming hardwood floors, large center island, gorgeous white cabinets with quartz tops, Chevron pattern back splash, stainless steel appliances, custom Wainscott, and even a beautiful paver patio for out door entertaining. The family room level offers a stunning retreat with custom Wainscott, trendy barn door entry into the laundry and brand new appliances, and a gorgeous full bathroom. No details were overlooked; even down to the custom cubbies and a cedar lined wine storage closet! Virtually everything has been done, windows, doors, siding (2019), roof (2016), furnace and A/C (2004). This is one home you don't want to miss!
Property Specifics
| Single Family | |
| — | |
| L Bi-Level | |
| 1966 | |
| None | |
| — | |
| No | |
| 0.16 |
| Du Page | |
| — | |
| — / Not Applicable | |
| None | |
| Lake Michigan | |
| Public Sewer, Sewer-Storm | |
| 11119920 | |
| 0514204022 |
Nearby Schools
| NAME: | DISTRICT: | DISTANCE: | |
|---|---|---|---|
|
Grade School
Ben Franklin Elementary School |
41 | — | |
|
Middle School
Hadley Junior High School |
41 | Not in DB | |
|
High School
Glenbard West High School |
87 | Not in DB | |
Property History
| DATE: | EVENT: | PRICE: | SOURCE: |
|---|---|---|---|
| 22 Feb, 2021 | Sold | $265,000 | MRED MLS |
| 17 Jan, 2021 | Under contract | $259,500 | MRED MLS |
| 13 Jan, 2021 | Listed for sale | $259,500 | MRED MLS |
| 9 Jul, 2021 | Sold | $445,000 | MRED MLS |
| 14 Jun, 2021 | Under contract | $439,900 | MRED MLS |
| 11 Jun, 2021 | Listed for sale | $439,900 | MRED MLS |


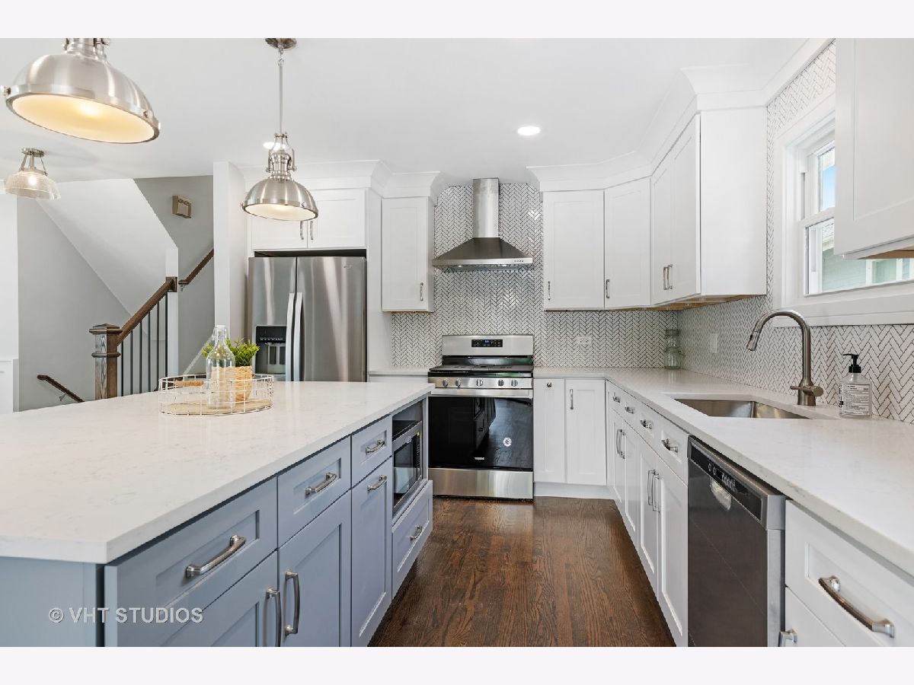





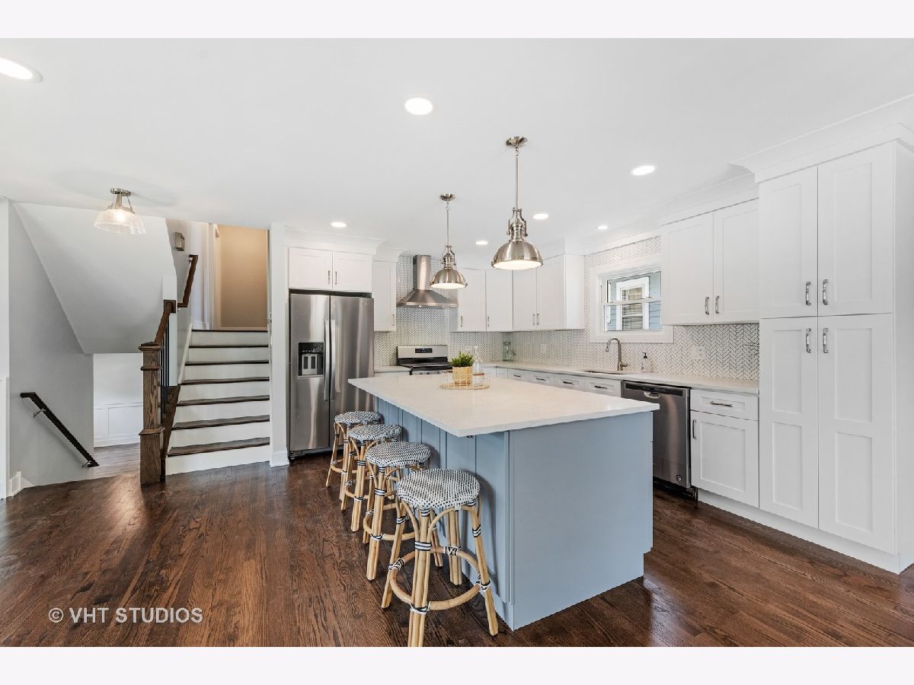
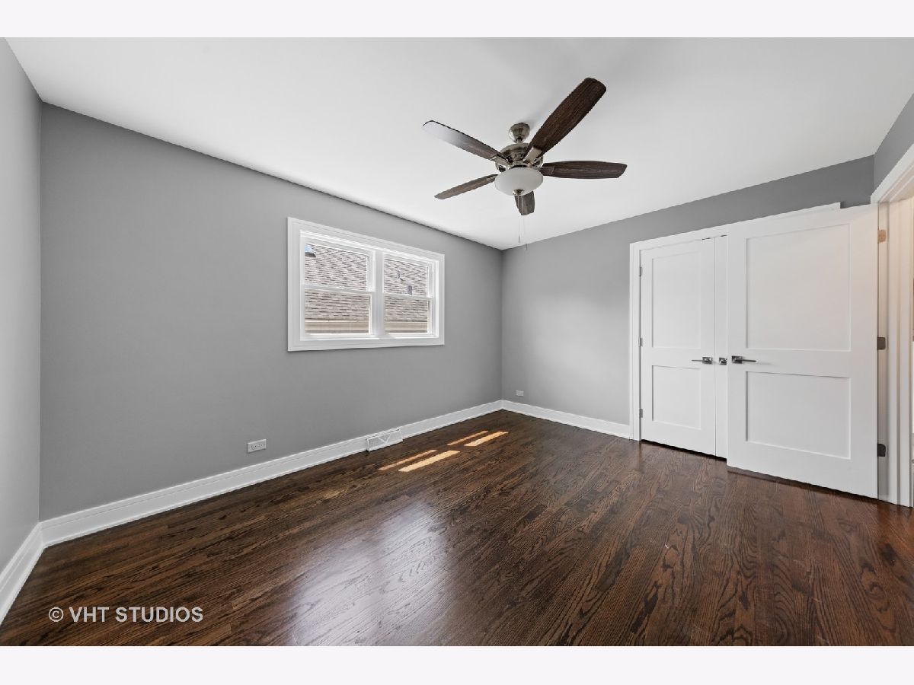



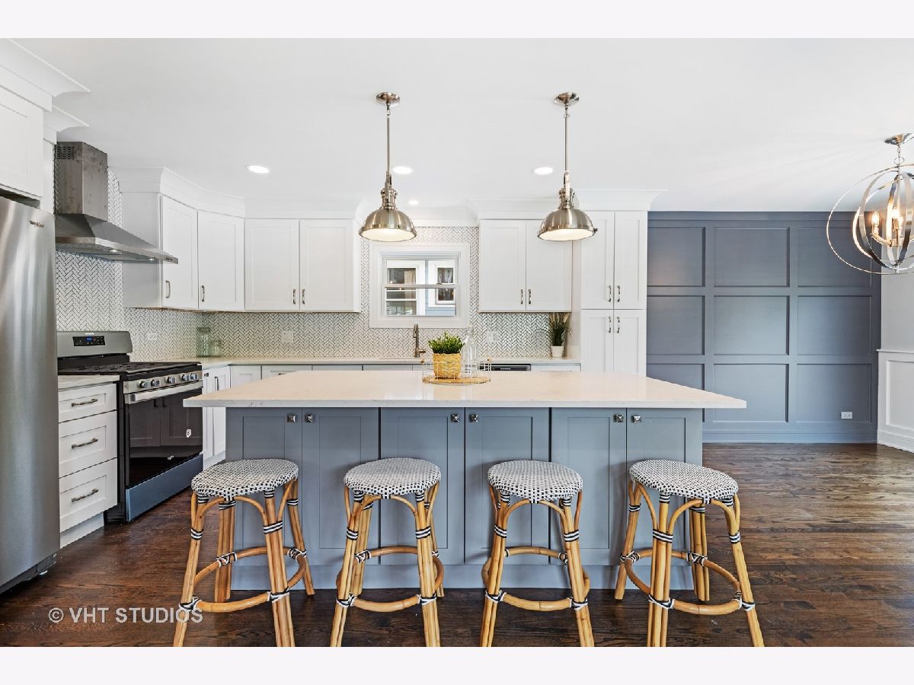


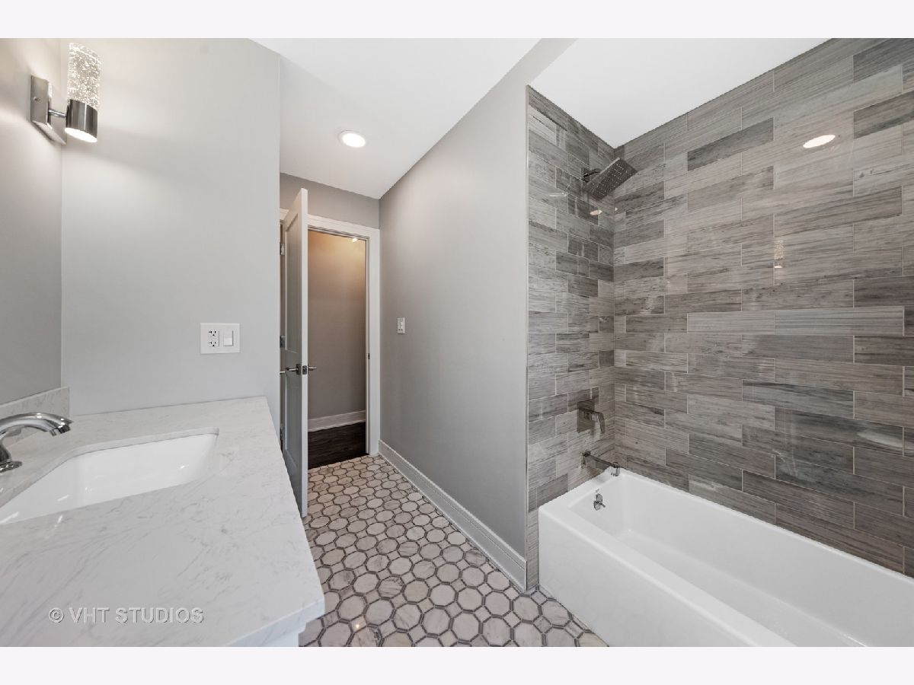


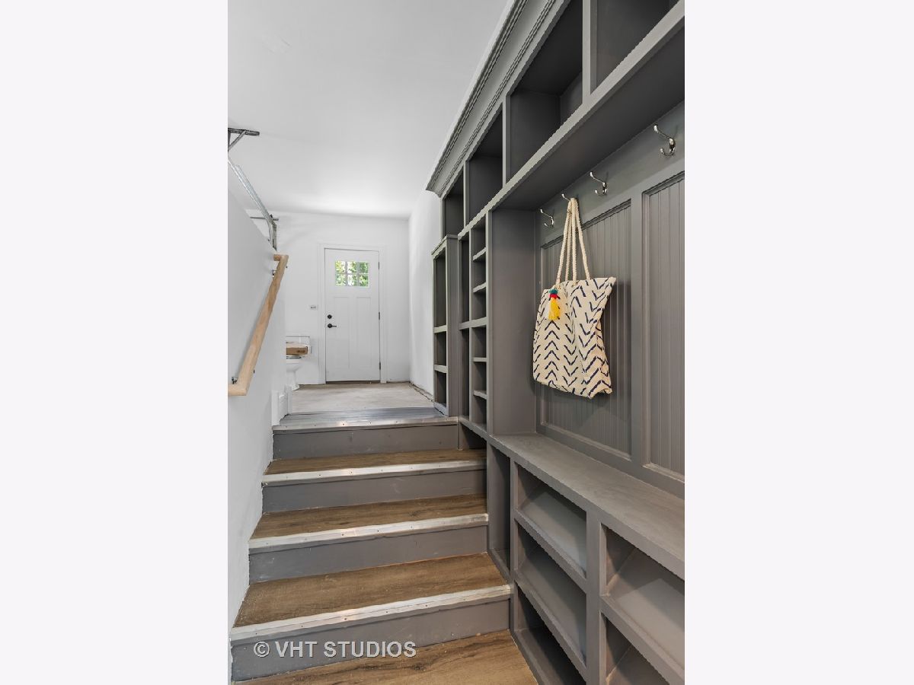

Room Specifics
Total Bedrooms: 3
Bedrooms Above Ground: 3
Bedrooms Below Ground: 0
Dimensions: —
Floor Type: Hardwood
Dimensions: —
Floor Type: Hardwood
Full Bathrooms: 2
Bathroom Amenities: —
Bathroom in Basement: 0
Rooms: Bonus Room
Basement Description: None
Other Specifics
| 2 | |
| Concrete Perimeter | |
| Asphalt | |
| — | |
| — | |
| 47X151 | |
| — | |
| None | |
| — | |
| — | |
| Not in DB | |
| Curbs, Sidewalks, Street Lights, Street Paved | |
| — | |
| — | |
| — |
Tax History
| Year | Property Taxes |
|---|---|
| 2021 | $7,175 |
Contact Agent
Nearby Similar Homes
Nearby Sold Comparables
Contact Agent
Listing Provided By
Baird & Warner








