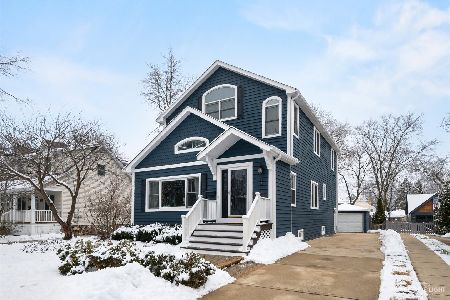675 Kenilworth Avenue, Glen Ellyn, Illinois 60137
$599,500
|
Sold
|
|
| Status: | Closed |
| Sqft: | 2,352 |
| Cost/Sqft: | $255 |
| Beds: | 4 |
| Baths: | 4 |
| Year Built: | 1923 |
| Property Taxes: | $10,109 |
| Days On Market: | 4033 |
| Lot Size: | 0,00 |
Description
Classic in-town Glen Ellyn charmer! Spacious, beautifully updated, 5-bedrm, 4-full-bathrm home oozes warmth & character. Fabulous kitchen w/ SS appls & new granite cntrtops, backsplash, farmhouse sink & light fixtures. Big eat-in area. Newly refinished hardwood flrs. Gorgeous crown molding & built-ins. Finished Engl bsmt w/ bedrm or den & full bathrm. Tons of storage. Lovely back yard w/ paver patio. Move in & enjoy!
Property Specifics
| Single Family | |
| — | |
| Prairie | |
| 1923 | |
| Full,English | |
| — | |
| No | |
| — |
| Du Page | |
| — | |
| 0 / Not Applicable | |
| None | |
| Lake Michigan | |
| Public Sewer | |
| 08809409 | |
| 0510210003 |
Nearby Schools
| NAME: | DISTRICT: | DISTANCE: | |
|---|---|---|---|
|
Grade School
Churchill Elementary School |
41 | — | |
|
Middle School
Hadley Junior High School |
41 | Not in DB | |
|
High School
Glenbard West High School |
87 | Not in DB | |
Property History
| DATE: | EVENT: | PRICE: | SOURCE: |
|---|---|---|---|
| 11 Oct, 2007 | Sold | $582,500 | MRED MLS |
| 27 Sep, 2007 | Under contract | $599,900 | MRED MLS |
| 27 Sep, 2007 | Listed for sale | $599,900 | MRED MLS |
| 27 Apr, 2015 | Sold | $599,500 | MRED MLS |
| 8 Mar, 2015 | Under contract | $599,000 | MRED MLS |
| — | Last price change | $619,000 | MRED MLS |
| 5 Jan, 2015 | Listed for sale | $619,000 | MRED MLS |
| 26 Mar, 2021 | Sold | $595,000 | MRED MLS |
| 27 Jan, 2021 | Under contract | $600,000 | MRED MLS |
| 8 Jan, 2021 | Listed for sale | $600,000 | MRED MLS |
| 14 Apr, 2023 | Sold | $625,000 | MRED MLS |
| 14 Mar, 2023 | Under contract | $670,000 | MRED MLS |
| 24 Feb, 2023 | Listed for sale | $670,000 | MRED MLS |
Room Specifics
Total Bedrooms: 5
Bedrooms Above Ground: 4
Bedrooms Below Ground: 1
Dimensions: —
Floor Type: Carpet
Dimensions: —
Floor Type: Carpet
Dimensions: —
Floor Type: Hardwood
Dimensions: —
Floor Type: —
Full Bathrooms: 4
Bathroom Amenities: Whirlpool,Separate Shower,Double Sink
Bathroom in Basement: 1
Rooms: Bedroom 5,Eating Area,Foyer,Mud Room,Recreation Room
Basement Description: Finished
Other Specifics
| 1 | |
| — | |
| Concrete | |
| Deck, Brick Paver Patio | |
| Wooded | |
| 50X180 | |
| Pull Down Stair,Unfinished | |
| Full | |
| Vaulted/Cathedral Ceilings, Skylight(s), Hardwood Floors, First Floor Bedroom, Second Floor Laundry, First Floor Full Bath | |
| Range, Microwave, Dishwasher, Refrigerator, Washer, Dryer, Disposal, Stainless Steel Appliance(s) | |
| Not in DB | |
| Sidewalks, Street Lights, Street Paved | |
| — | |
| — | |
| — |
Tax History
| Year | Property Taxes |
|---|---|
| 2007 | $9,315 |
| 2015 | $10,109 |
| 2021 | $13,948 |
| 2023 | $14,550 |
Contact Agent
Nearby Similar Homes
Nearby Sold Comparables
Contact Agent
Listing Provided By
Keller Williams Premiere Properties










