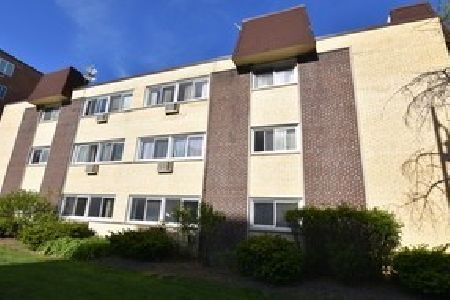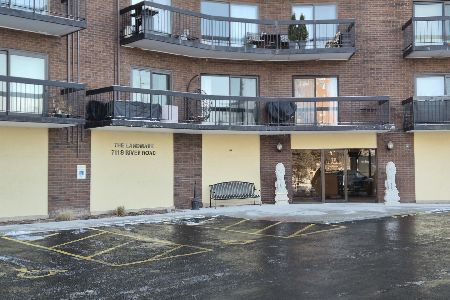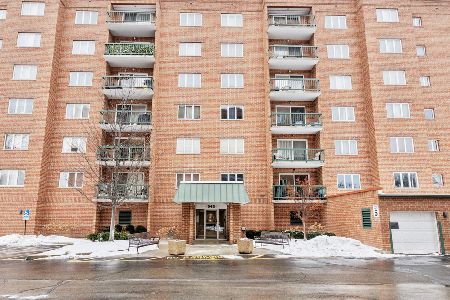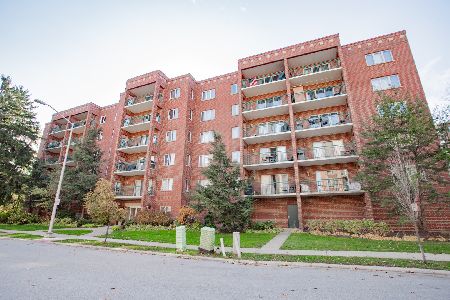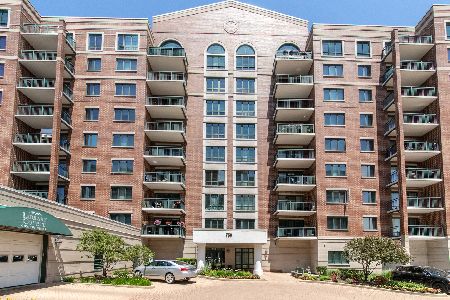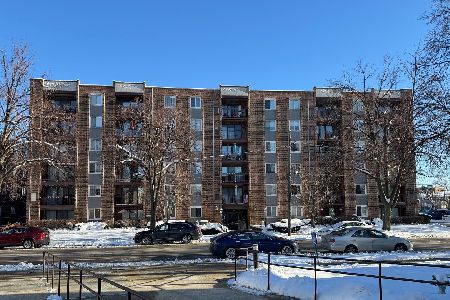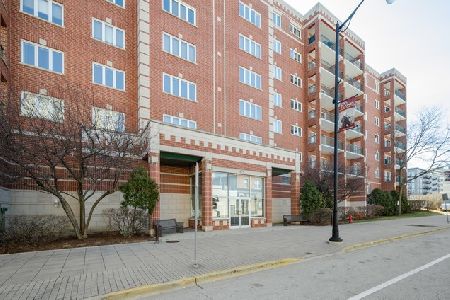675 Pearson Street, Des Plaines, Illinois 60016
$320,000
|
Sold
|
|
| Status: | Closed |
| Sqft: | 1,788 |
| Cost/Sqft: | $187 |
| Beds: | 3 |
| Baths: | 2 |
| Year Built: | 1997 |
| Property Taxes: | $4,479 |
| Days On Market: | 2201 |
| Lot Size: | 0,00 |
Description
Nothing to do but move in and relax on your balcony with a view of the Chicago skyline. This 3bed/2bath corner unit with almost 1,800 sq ft of living space is filled with natural light due to south and east exposures. 2 large bedrooms feature plenty of storage space with 2 walk-in closets. Hardwood floors throughout the dining room, living room, and through the French doors into the office/3rd bedroom that opens to the living room. Granite countertops, updated cabinets, and stainless steel appliances in the kitchen. In-unit laundry room features utility sink and stacked washer/dryer. Also includes 2 storage units adjacent to 2 parking spots in the first floor garage. Located in the heart of downtown Des Plaines across the street from the Metra station and Metropolitan Square, and less than a mile to I-294.
Property Specifics
| Condos/Townhomes | |
| 8 | |
| — | |
| 1997 | |
| None | |
| — | |
| No | |
| — |
| Cook | |
| — | |
| 439 / Monthly | |
| Heat,Water,Gas,Parking,Insurance,Security,Exterior Maintenance,Lawn Care,Snow Removal | |
| Lake Michigan | |
| Public Sewer, Sewer-Storm | |
| 10624271 | |
| 09174160291056 |
Nearby Schools
| NAME: | DISTRICT: | DISTANCE: | |
|---|---|---|---|
|
Grade School
North Elementary School |
62 | — | |
|
Middle School
Chippewa Middle School |
62 | Not in DB | |
|
High School
Maine West High School |
207 | Not in DB | |
Property History
| DATE: | EVENT: | PRICE: | SOURCE: |
|---|---|---|---|
| 11 Mar, 2020 | Sold | $320,000 | MRED MLS |
| 10 Feb, 2020 | Under contract | $334,900 | MRED MLS |
| 31 Jan, 2020 | Listed for sale | $334,900 | MRED MLS |
Room Specifics
Total Bedrooms: 3
Bedrooms Above Ground: 3
Bedrooms Below Ground: 0
Dimensions: —
Floor Type: Carpet
Dimensions: —
Floor Type: Hardwood
Full Bathrooms: 2
Bathroom Amenities: Double Sink
Bathroom in Basement: 0
Rooms: Balcony/Porch/Lanai
Basement Description: None
Other Specifics
| 2 | |
| Concrete Perimeter | |
| Concrete | |
| Balcony, Storms/Screens, End Unit, Cable Access | |
| — | |
| INTEGRAL | |
| — | |
| Full | |
| Elevator, Hardwood Floors, Heated Floors, First Floor Bedroom, First Floor Laundry, First Floor Full Bath, Laundry Hook-Up in Unit, Walk-In Closet(s) | |
| Range, Microwave, Dishwasher, Refrigerator, Washer, Dryer, Disposal, Stainless Steel Appliance(s) | |
| Not in DB | |
| — | |
| — | |
| Elevator(s), Storage | |
| — |
Tax History
| Year | Property Taxes |
|---|---|
| 2020 | $4,479 |
Contact Agent
Nearby Similar Homes
Nearby Sold Comparables
Contact Agent
Listing Provided By
Main Street Real Estate Group

