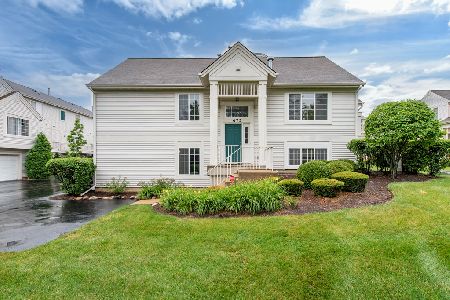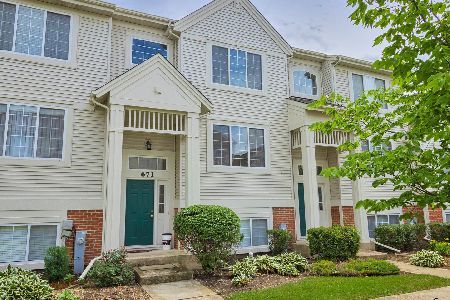675 Rosehall Lane, Round Lake, Illinois 60073
$165,750
|
Sold
|
|
| Status: | Closed |
| Sqft: | 1,673 |
| Cost/Sqft: | $99 |
| Beds: | 3 |
| Baths: | 3 |
| Year Built: | 2004 |
| Property Taxes: | $5,941 |
| Days On Market: | 2299 |
| Lot Size: | 0,00 |
Description
Spacious and rare 3 bedroom ranch End Unit! Beautifully upgraded and updated with new carpet and paint throughout the entire home and new granite countertops in all three bathrooms. Open floor plan with vaulted ceilings is great for entertaining. The kitchen has beautiful upgraded cabinetry and stainless steel appliances. The lower level family room is light and bright and has a cozy fireplace. The master suite has a private bath and large walk in closet. Private deck with plenty of space to enjoy the outdoors. Plenty of flexible space for everyone. Wonderful neighborhood full of convenient amenities including playgrounds, ball fields, walking paths, and nearby schools. Truly nothing to do, but move in and enjoy!
Property Specifics
| Condos/Townhomes | |
| 1 | |
| — | |
| 2004 | |
| English | |
| — | |
| No | |
| — |
| Lake | |
| Madrona Village | |
| 295 / Monthly | |
| Water,Exterior Maintenance,Lawn Care,Snow Removal | |
| Public | |
| Public Sewer | |
| 10459194 | |
| 06322100460000 |
Nearby Schools
| NAME: | DISTRICT: | DISTANCE: | |
|---|---|---|---|
|
Grade School
Park School East |
46 | — | |
|
Middle School
Park School West |
46 | Not in DB | |
|
High School
Grayslake Central High School |
127 | Not in DB | |
Property History
| DATE: | EVENT: | PRICE: | SOURCE: |
|---|---|---|---|
| 27 Sep, 2019 | Sold | $165,750 | MRED MLS |
| 12 Aug, 2019 | Under contract | $165,500 | MRED MLS |
| — | Last price change | $168,500 | MRED MLS |
| 22 Jul, 2019 | Listed for sale | $168,500 | MRED MLS |
| 4 Sep, 2024 | Sold | $262,000 | MRED MLS |
| 5 Aug, 2024 | Under contract | $250,000 | MRED MLS |
| 20 Jul, 2024 | Listed for sale | $250,000 | MRED MLS |
Room Specifics
Total Bedrooms: 3
Bedrooms Above Ground: 3
Bedrooms Below Ground: 0
Dimensions: —
Floor Type: Carpet
Dimensions: —
Floor Type: Carpet
Full Bathrooms: 3
Bathroom Amenities: —
Bathroom in Basement: 1
Rooms: Loft
Basement Description: Finished
Other Specifics
| 2 | |
| — | |
| Asphalt | |
| Deck, End Unit | |
| Common Grounds | |
| 0 | |
| — | |
| Full | |
| Vaulted/Cathedral Ceilings, First Floor Bedroom, First Floor Full Bath, Laundry Hook-Up in Unit, Storage, Walk-In Closet(s) | |
| Range, Microwave, Dishwasher, Refrigerator, Washer, Dryer, Disposal, Stainless Steel Appliance(s) | |
| Not in DB | |
| — | |
| — | |
| Park | |
| Attached Fireplace Doors/Screen, Electric |
Tax History
| Year | Property Taxes |
|---|---|
| 2019 | $5,941 |
| 2024 | $1 |
Contact Agent
Nearby Similar Homes
Nearby Sold Comparables
Contact Agent
Listing Provided By
Baird & Warner











