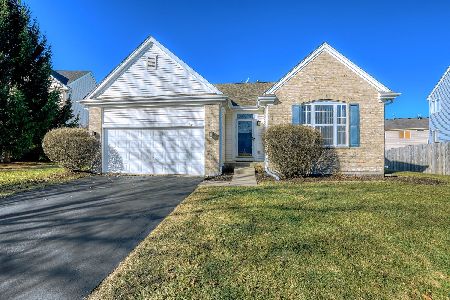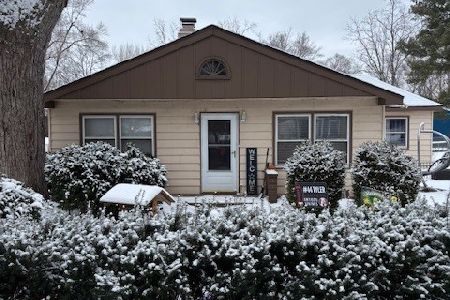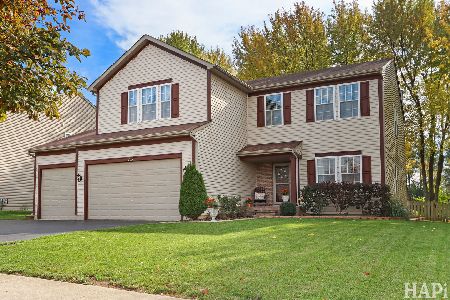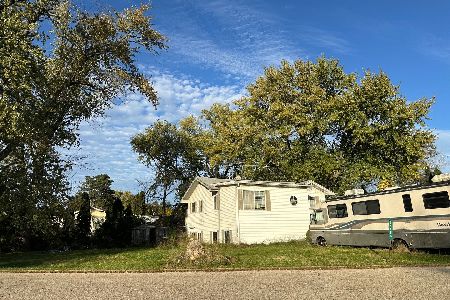675 Turnburry Lane, Antioch, Illinois 60002
$278,000
|
Sold
|
|
| Status: | Closed |
| Sqft: | 3,136 |
| Cost/Sqft: | $87 |
| Beds: | 4 |
| Baths: | 4 |
| Year Built: | 2002 |
| Property Taxes: | $9,186 |
| Days On Market: | 2129 |
| Lot Size: | 0,20 |
Description
This impeccably maintained, move-in ready 4/5 bedroom home offers a desirable floor plan that features wide-plank, solid wood floors with 7-inch trim throughout the first floor. Upgrades abound throughout the home, which features a gourmet custom kitchen that has lots of granite countertops, beautiful stainless steel appliances and double ovens.The cozy family room with brick fireplace flows from the large kitchen to the eating area. Upstairs has 4 bedrooms a full bath and a large loft. In the large master suite, you will find an oversized bedroom with a luxurious spa master bath that features a marble shower, marble surround soaker tub and vanity. The basement is finished with a half bath and has plenty of space for entertaining as well as storage. There is an oversized custom wood shed/workshop in the large, premium lot. The newly redone K-5 WC Petty School is a short walk away and shares the campus with Antioch Upper Grade School. The park is only a few feet away and the walking path links directly up to downtown Antioch and beyond. New AC & roof in 2018. This house is extremely well priced with so much more to offer, arguably the gem of the neighborhood and will not last long.
Property Specifics
| Single Family | |
| — | |
| Traditional | |
| 2002 | |
| Full | |
| — | |
| No | |
| 0.2 |
| Lake | |
| — | |
| 200 / Annual | |
| Insurance | |
| Public | |
| Public Sewer | |
| 10687106 | |
| 02071020770000 |
Nearby Schools
| NAME: | DISTRICT: | DISTANCE: | |
|---|---|---|---|
|
Grade School
W C Petty Elementary School |
34 | — | |
|
Middle School
Antioch Upper Grade School |
34 | Not in DB | |
|
High School
Antioch Community High School |
117 | Not in DB | |
Property History
| DATE: | EVENT: | PRICE: | SOURCE: |
|---|---|---|---|
| 5 Jun, 2020 | Sold | $278,000 | MRED MLS |
| 20 Apr, 2020 | Under contract | $274,000 | MRED MLS |
| — | Last price change | $277,400 | MRED MLS |
| 9 Apr, 2020 | Listed for sale | $277,400 | MRED MLS |
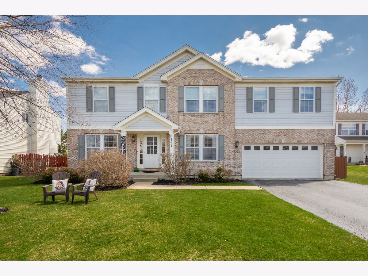
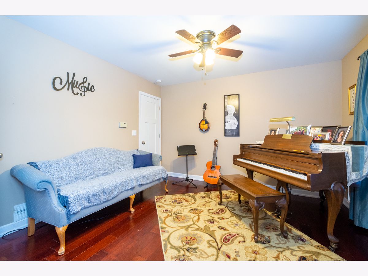
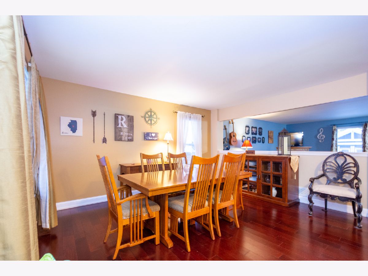
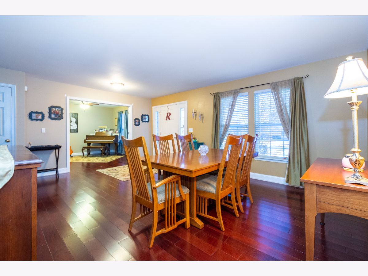
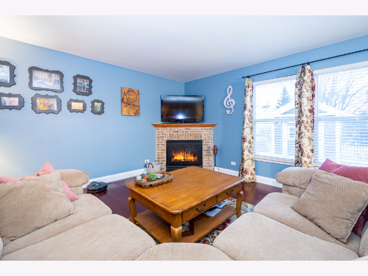
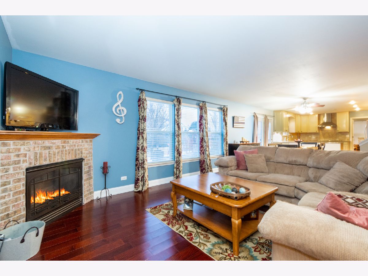
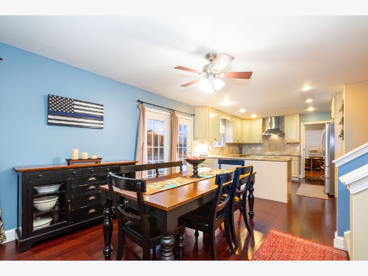
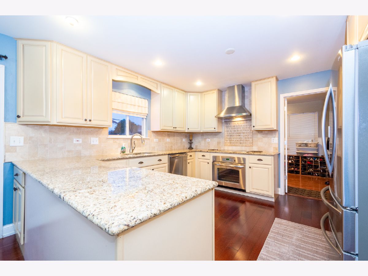
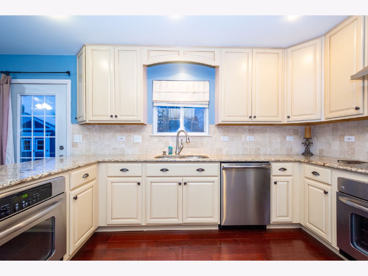
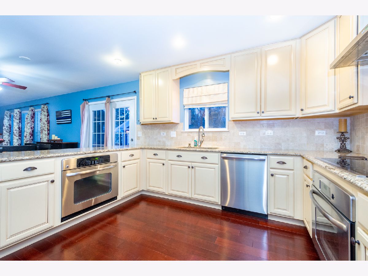
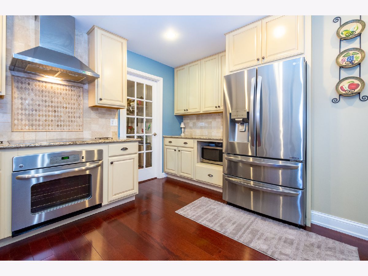
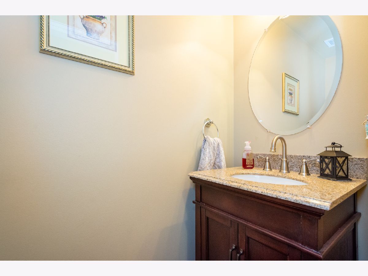
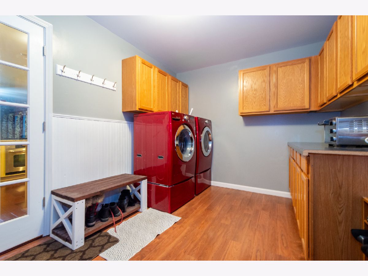
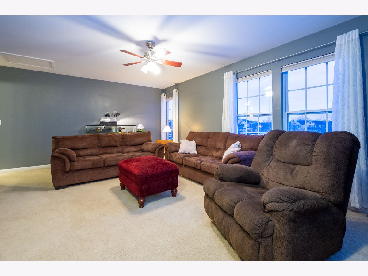
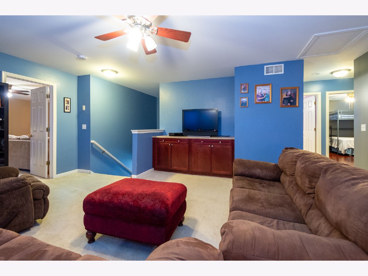
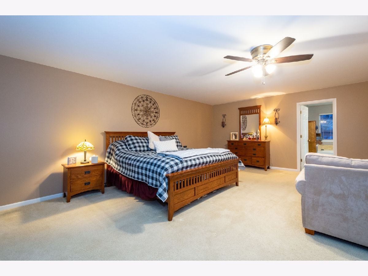
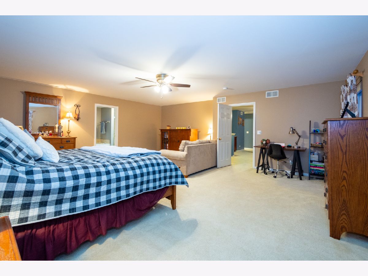
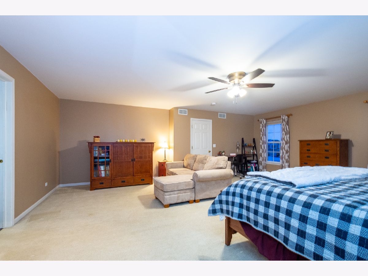
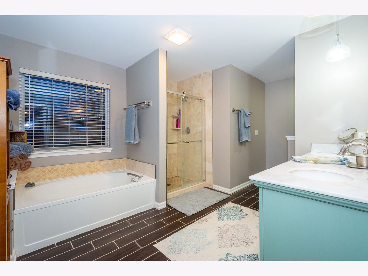
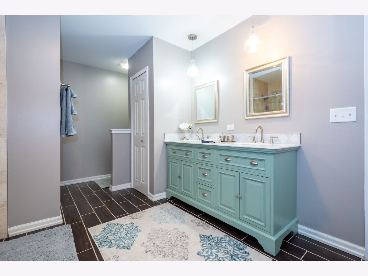
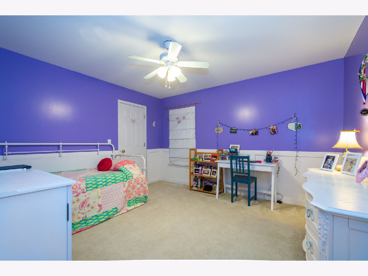
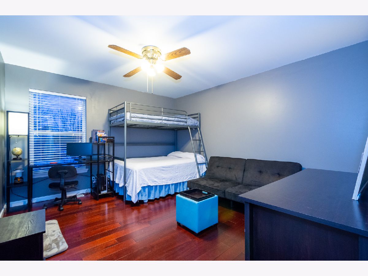
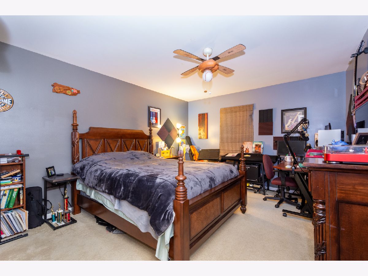
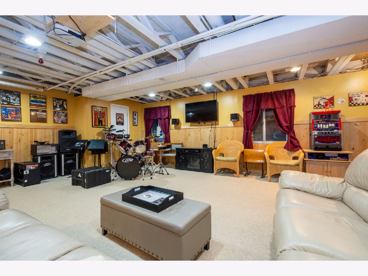
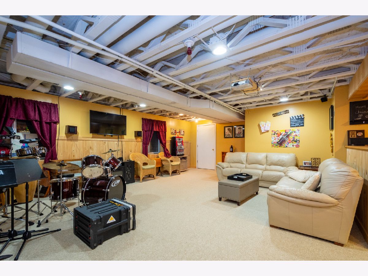
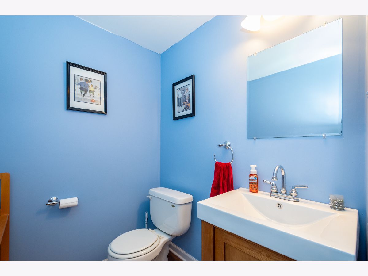
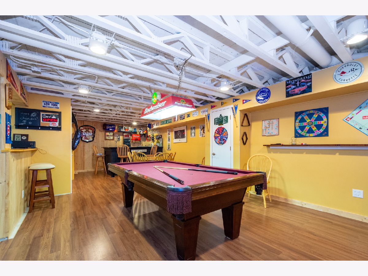
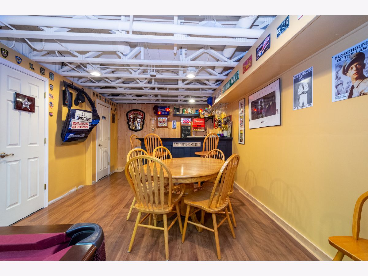
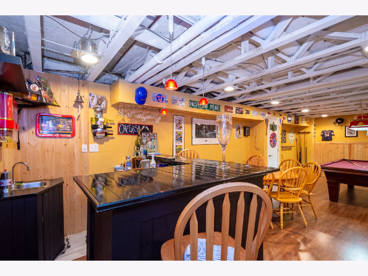
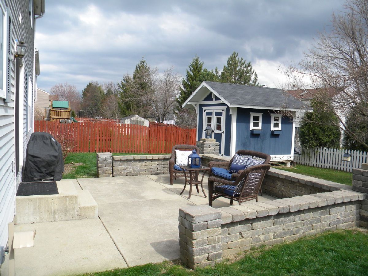
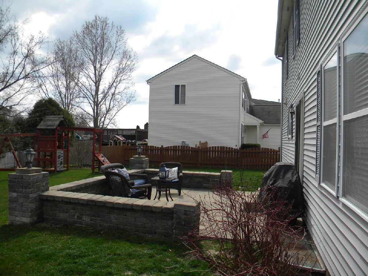
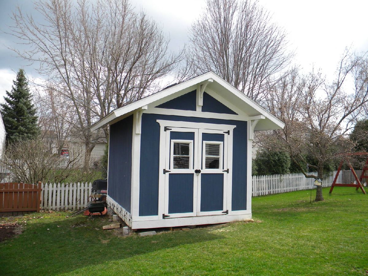
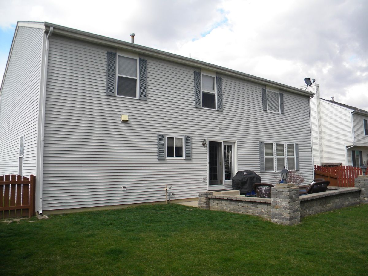
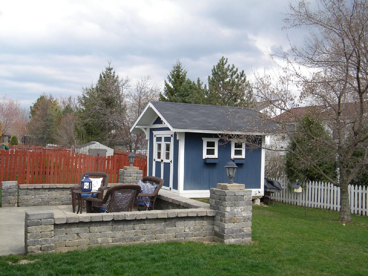
Room Specifics
Total Bedrooms: 4
Bedrooms Above Ground: 4
Bedrooms Below Ground: 0
Dimensions: —
Floor Type: Carpet
Dimensions: —
Floor Type: Carpet
Dimensions: —
Floor Type: Carpet
Full Bathrooms: 4
Bathroom Amenities: Separate Shower,Double Sink,Soaking Tub
Bathroom in Basement: 1
Rooms: Loft,Den
Basement Description: Finished
Other Specifics
| 2 | |
| Concrete Perimeter | |
| Asphalt | |
| Brick Paver Patio | |
| Fenced Yard | |
| 71 X 129 X 62 X 116 | |
| Full,Unfinished | |
| Full | |
| Bar-Wet, Hardwood Floors, Wood Laminate Floors, First Floor Laundry, Walk-In Closet(s) | |
| Double Oven, Dishwasher, Refrigerator, Washer, Dryer, Disposal, Cooktop | |
| Not in DB | |
| Park, Pool, Curbs, Street Lights, Street Paved | |
| — | |
| — | |
| — |
Tax History
| Year | Property Taxes |
|---|---|
| 2020 | $9,186 |
Contact Agent
Nearby Similar Homes
Nearby Sold Comparables
Contact Agent
Listing Provided By
RE/MAX Advantage Realty

