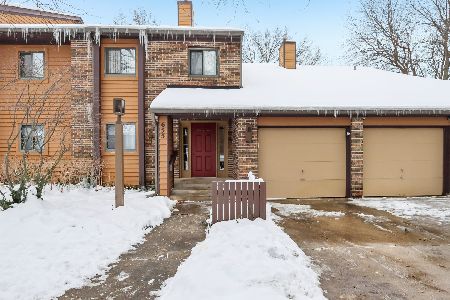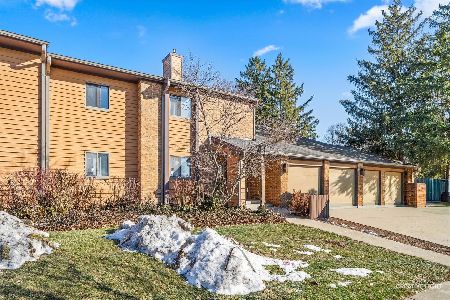675 Waverly Drive, Elgin, Illinois 60120
$192,000
|
Sold
|
|
| Status: | Closed |
| Sqft: | 1,596 |
| Cost/Sqft: | $103 |
| Beds: | 2 |
| Baths: | 2 |
| Year Built: | 1990 |
| Property Taxes: | $1,904 |
| Days On Market: | 891 |
| Lot Size: | 0,00 |
Description
Don't miss this 2nd floor condo, the LARGEST floorplan in the subdivision at 1596 square feet featuring oversized baths/closets/rooms, with 2 bedrooms, 2 full bathrooms, private balcony and attached 1 car garage. Step inside the foyer with a huge walk-in coat closet! The spacious living room has soft carpet that flows through the dining area, and large glass sliders that lead to the private balcony overlooking tranquil greenspace and access to a private storage locker. The wet bar has wood laminate flooring and lots of cabinet space. The open kitchen has tons of cabinets and countertops, built-in planning desk, pantry closet, and eat-in area with glass sliders for secondary access to the balcony. 2 generously sized bedrooms with ceiling fans overhead, carpet under foot, and huge walk-in closets. The master bedroom offers a great ensuite bath with double sink and expansive vanity and separate shower, while a second full bath offers shower over tub combo. In-unit laundry/utility room and extra storage space. Oversized 1 car garage is attached with interior access to the building.
Property Specifics
| Condos/Townhomes | |
| 1 | |
| — | |
| 1990 | |
| — | |
| — | |
| No | |
| — |
| Cook | |
| Waverly Commons | |
| 184 / Monthly | |
| — | |
| — | |
| — | |
| 11858499 | |
| 06073130451067 |
Nearby Schools
| NAME: | DISTRICT: | DISTANCE: | |
|---|---|---|---|
|
Grade School
Coleman Elementary School |
46 | — | |
|
Middle School
Larsen Middle School |
46 | Not in DB | |
|
High School
Elgin High School |
46 | Not in DB | |
Property History
| DATE: | EVENT: | PRICE: | SOURCE: |
|---|---|---|---|
| 5 Sep, 2023 | Sold | $192,000 | MRED MLS |
| 22 Aug, 2023 | Under contract | $164,108 | MRED MLS |
| 17 Aug, 2023 | Listed for sale | $164,108 | MRED MLS |
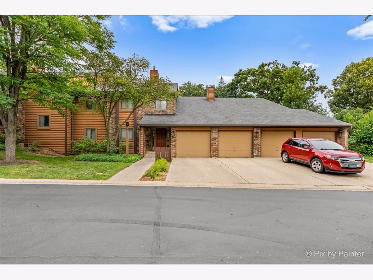
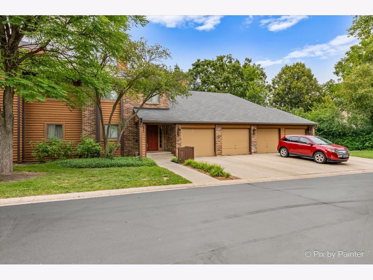
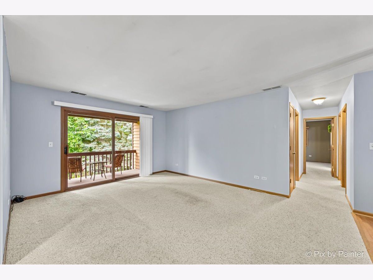
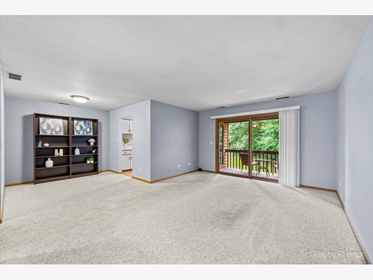
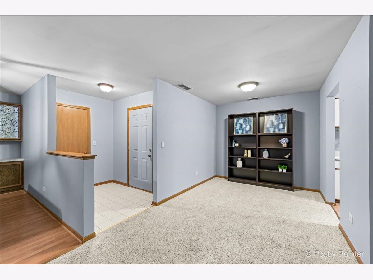
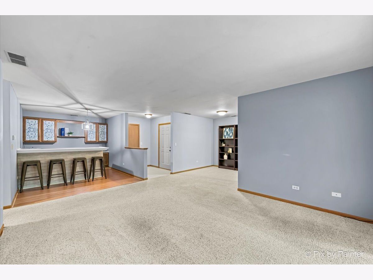
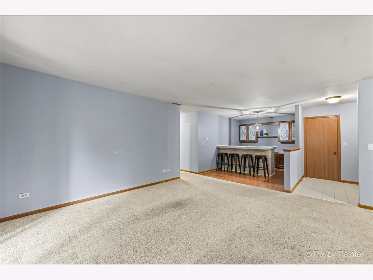
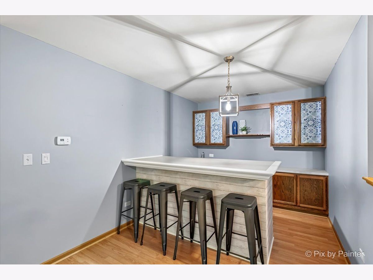
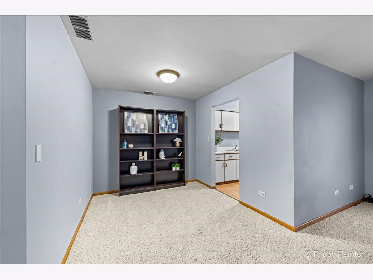
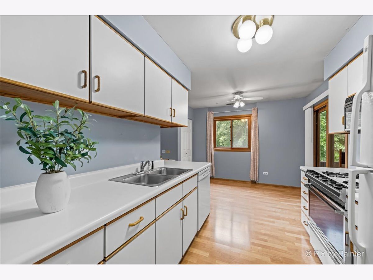
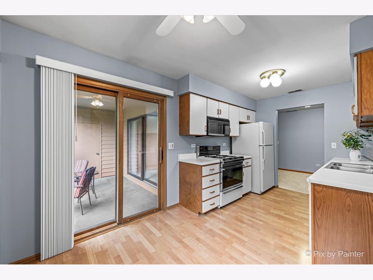
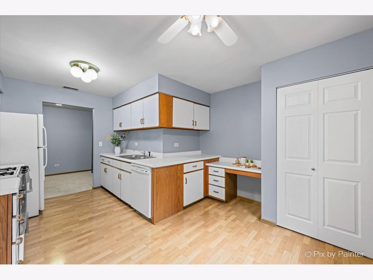
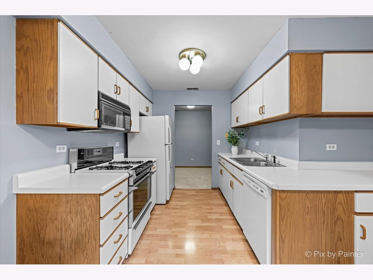
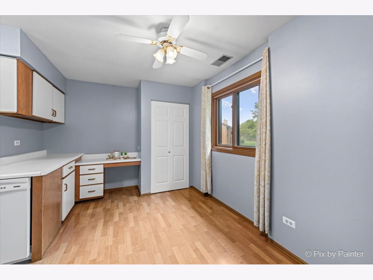
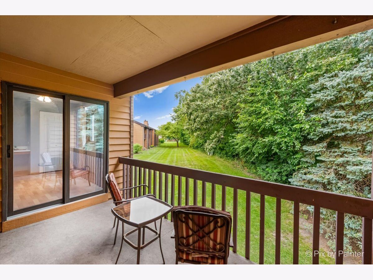
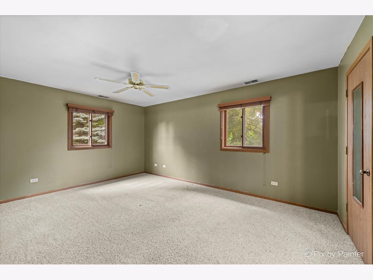
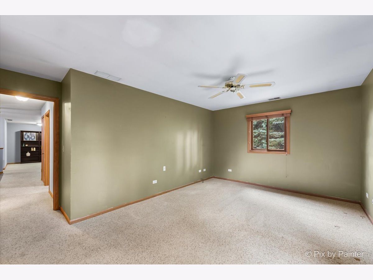
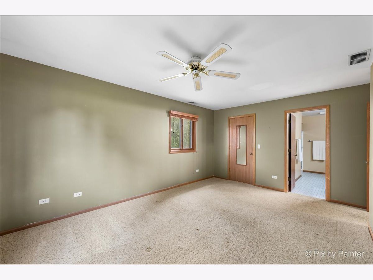
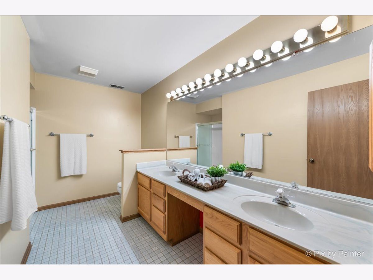
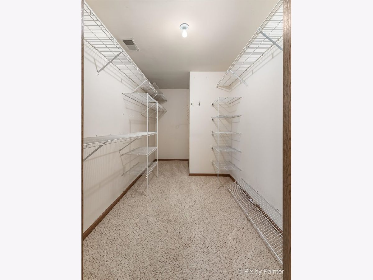
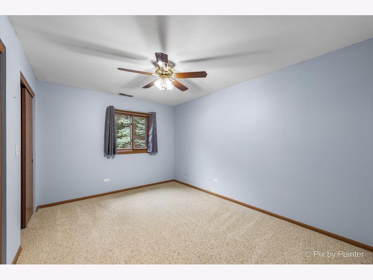
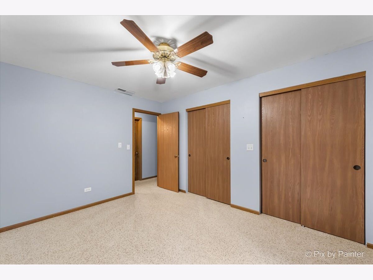
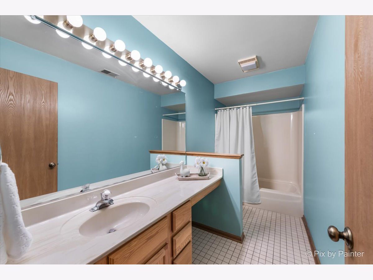
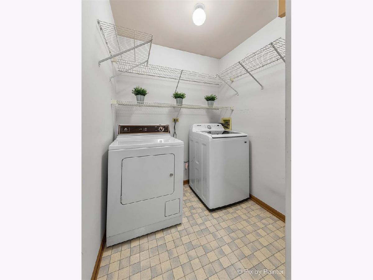
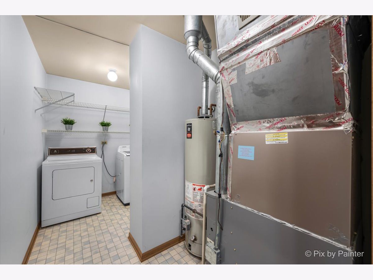
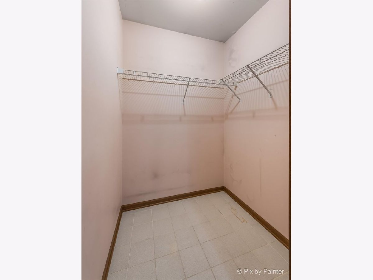
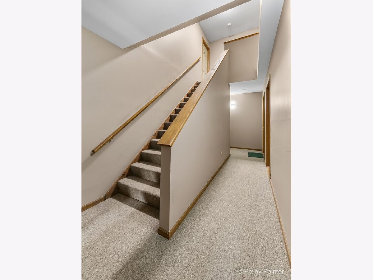
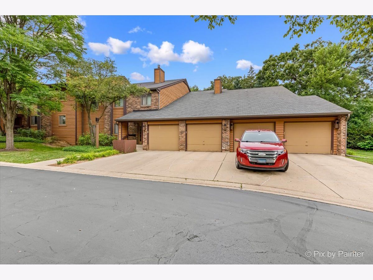
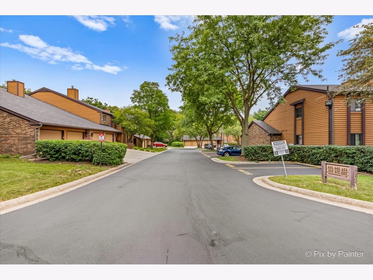
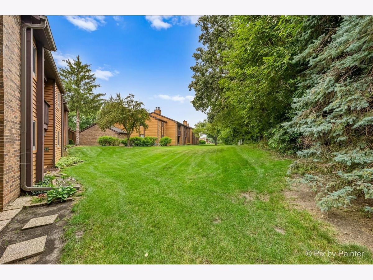
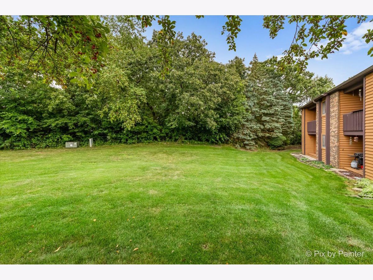
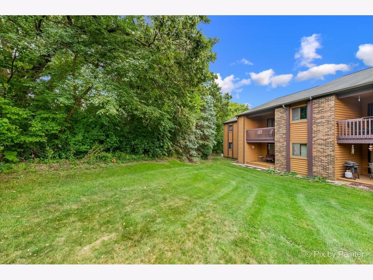
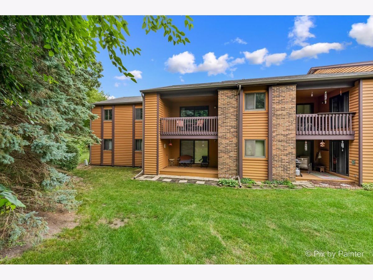
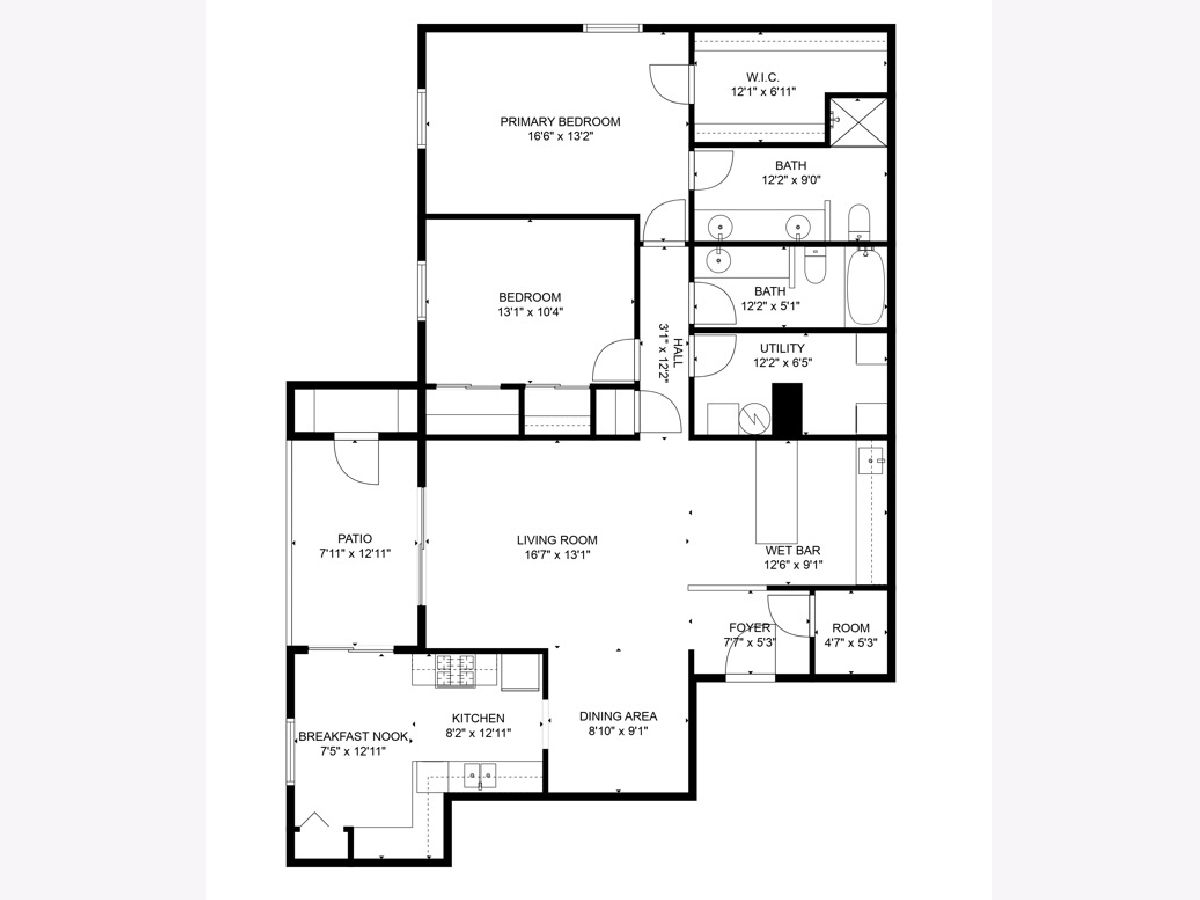
Room Specifics
Total Bedrooms: 2
Bedrooms Above Ground: 2
Bedrooms Below Ground: 0
Dimensions: —
Floor Type: —
Full Bathrooms: 2
Bathroom Amenities: Double Sink
Bathroom in Basement: 0
Rooms: —
Basement Description: None
Other Specifics
| 1 | |
| — | |
| Concrete | |
| — | |
| — | |
| COMMON | |
| — | |
| — | |
| — | |
| — | |
| Not in DB | |
| — | |
| — | |
| — | |
| — |
Tax History
| Year | Property Taxes |
|---|---|
| 2023 | $1,904 |
Contact Agent
Nearby Similar Homes
Nearby Sold Comparables
Contact Agent
Listing Provided By
Keller Williams Inspire - Geneva

