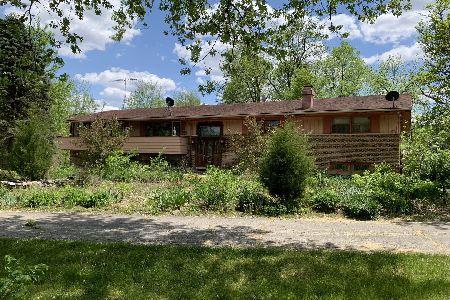6751C Fox River Drive, Yorkville, Illinois 60560
$373,000
|
Sold
|
|
| Status: | Closed |
| Sqft: | 2,400 |
| Cost/Sqft: | $158 |
| Beds: | 3 |
| Baths: | 2 |
| Year Built: | — |
| Property Taxes: | $9,593 |
| Days On Market: | 2844 |
| Lot Size: | 3,25 |
Description
Welcome to the country! Gorgeous 3 bedroom Ranch home on 3.25 acres in wooded setting with the Fox River flowing behind the property. Large covered front porch to relax on. Back yard is fenced and has a large covered porch. Split floor plan provides a private Master Suite with tray ceiling, large walk in closet, double vanity, whirl pool tub and separate shower. 2 additional bedrooms and hall bath on opposite side of home. Large Great room which is open to Dining room. Beautiful kitchen with SS appliances. Gorgeous wood floors! Radiant Heat in floors on both upper and lower levels. Huge Barn/Workshop approx 2,470 sq foot with concrete floors, approx 30% of floor has Radiant Heat tubing and propane boiler is included. Property is on a township maintained road off of Fox River Drive with 3 other residential properties. Township road/driveway is just past "Welcome to Millbrook" sign. Property does have a Yorkville Mailing address.
Property Specifics
| Single Family | |
| — | |
| Ranch | |
| — | |
| Partial | |
| — | |
| No | |
| 3.25 |
| Kendall | |
| — | |
| 0 / Not Applicable | |
| None | |
| Private Well | |
| Septic-Private | |
| 09844578 | |
| 0404400012 |
Property History
| DATE: | EVENT: | PRICE: | SOURCE: |
|---|---|---|---|
| 13 Apr, 2018 | Sold | $373,000 | MRED MLS |
| 5 Feb, 2018 | Under contract | $379,900 | MRED MLS |
| 30 Jan, 2018 | Listed for sale | $379,900 | MRED MLS |
Room Specifics
Total Bedrooms: 3
Bedrooms Above Ground: 3
Bedrooms Below Ground: 0
Dimensions: —
Floor Type: Hardwood
Dimensions: —
Floor Type: Carpet
Full Bathrooms: 2
Bathroom Amenities: Whirlpool,Separate Shower,Double Sink
Bathroom in Basement: 0
Rooms: No additional rooms
Basement Description: Unfinished,Crawl,Bathroom Rough-In
Other Specifics
| 2 | |
| Concrete Perimeter | |
| Gravel,Side Drive | |
| Patio, Porch, Above Ground Pool, Storms/Screens | |
| Fenced Yard,Forest Preserve Adjacent,Water View,Wooded | |
| 209X39X539X249X526 | |
| — | |
| Full | |
| Vaulted/Cathedral Ceilings, Hardwood Floors, Heated Floors, First Floor Bedroom, First Floor Laundry | |
| Range, Dishwasher, Stainless Steel Appliance(s), Range Hood | |
| Not in DB | |
| — | |
| — | |
| — | |
| — |
Tax History
| Year | Property Taxes |
|---|---|
| 2018 | $9,593 |
Contact Agent
Nearby Similar Homes
Nearby Sold Comparables
Contact Agent
Listing Provided By
KETTLEY & CO, REALTORS




