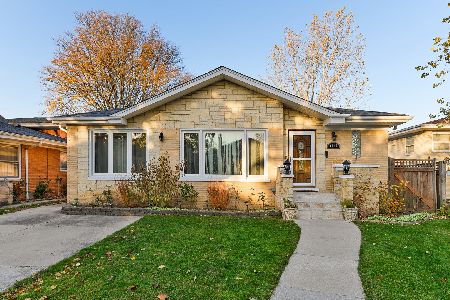6753 Dowagiac Avenue, Forest Glen, Chicago, Illinois 60646
$730,000
|
Sold
|
|
| Status: | Closed |
| Sqft: | 3,090 |
| Cost/Sqft: | $248 |
| Beds: | 4 |
| Baths: | 6 |
| Year Built: | 2006 |
| Property Taxes: | $10,736 |
| Days On Market: | 2422 |
| Lot Size: | 0,15 |
Description
Inspired layout and exceptional craftsmanship in this 5BR/5.1BA home in the heart of Edgebrook! Completely gutted and rebuilt in 2006, this enormous sun-filled home has it all! Rare open floor plan with hardwood floors/crown molding throughout lead into a modern kitchen with granite, cherry cabinets, brand new SS appliances and a large island. 4 large bedrooms each with its OWN ensuite full bath! Newly renovated basement featuring additional bedroom, full bath, full kitchen and heated floors. Larger private yard with mature trees, recently built deck and pergola seating area. Other features include bedroom level laundry room, surround sound CAT5 hookup, ADT security system, garage and 3 fireplaces. PRIME Edgebrook location! Walking distance to Metra, award winning Edgebrook School, Starbucks, grocery stores, Village Crossing mall, and only a few minute drive to 90/94! Rare opportunity to own a newer build, open concept in an amazing neighborhood!
Property Specifics
| Single Family | |
| — | |
| — | |
| 2006 | |
| Full | |
| — | |
| No | |
| 0.15 |
| Cook | |
| — | |
| 0 / Not Applicable | |
| None | |
| Lake Michigan | |
| Public Sewer | |
| 10404316 | |
| 10333000130000 |
Property History
| DATE: | EVENT: | PRICE: | SOURCE: |
|---|---|---|---|
| 22 Nov, 2013 | Sold | $640,000 | MRED MLS |
| 7 Oct, 2013 | Under contract | $689,000 | MRED MLS |
| 12 Sep, 2013 | Listed for sale | $689,000 | MRED MLS |
| 4 Nov, 2019 | Sold | $730,000 | MRED MLS |
| 1 Jul, 2019 | Under contract | $765,000 | MRED MLS |
| 5 Jun, 2019 | Listed for sale | $765,000 | MRED MLS |
Room Specifics
Total Bedrooms: 5
Bedrooms Above Ground: 4
Bedrooms Below Ground: 1
Dimensions: —
Floor Type: Hardwood
Dimensions: —
Floor Type: Hardwood
Dimensions: —
Floor Type: Hardwood
Dimensions: —
Floor Type: —
Full Bathrooms: 6
Bathroom Amenities: —
Bathroom in Basement: 1
Rooms: Loft,Bedroom 5,Kitchen,Recreation Room
Basement Description: Finished,Exterior Access
Other Specifics
| 1 | |
| — | |
| — | |
| Deck, Patio | |
| Fenced Yard | |
| 6439 | |
| — | |
| Full | |
| Vaulted/Cathedral Ceilings, Hardwood Floors, Heated Floors, Second Floor Laundry, Walk-In Closet(s) | |
| Double Oven, Range, Microwave, Dishwasher, Refrigerator, Freezer, Washer, Dryer, Stainless Steel Appliance(s) | |
| Not in DB | |
| — | |
| — | |
| — | |
| — |
Tax History
| Year | Property Taxes |
|---|---|
| 2013 | $8,059 |
| 2019 | $10,736 |
Contact Agent
Nearby Similar Homes
Nearby Sold Comparables
Contact Agent
Listing Provided By
Coldwell Banker Residential










