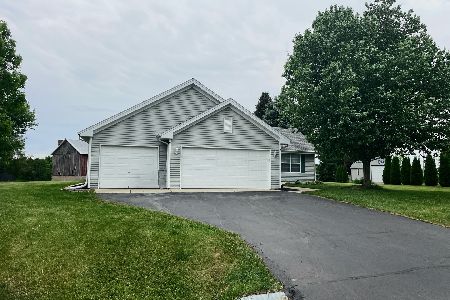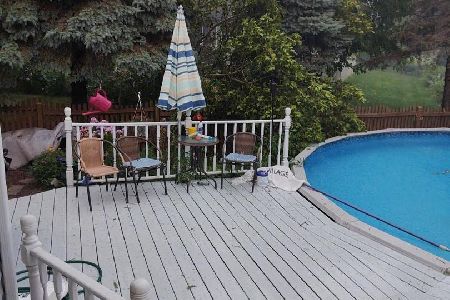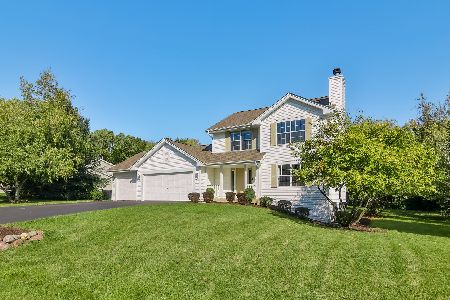6754 Summit Drive, Byron, Illinois 61010
$155,000
|
Sold
|
|
| Status: | Closed |
| Sqft: | 1,598 |
| Cost/Sqft: | $96 |
| Beds: | 3 |
| Baths: | 2 |
| Year Built: | 2003 |
| Property Taxes: | $3,445 |
| Days On Market: | 3092 |
| Lot Size: | 0,00 |
Description
NORDIC WOODS! This family friendly 3 BR, 2 BA ranch with 3 car garage has lots of space. Great open floor plan with large eat-in kitchen. Great room features gas fireplace and cathedral ceiling. Split bedroom floor plan with large master suite and walk-in closet. All situated on a super sized lot! Main floor laundry. Sold "As-is". MOTIVATED SELLER. HOME WARRANTY INCLUDED!! BYRON SCHOOLS!
Property Specifics
| Single Family | |
| — | |
| — | |
| 2003 | |
| Full | |
| — | |
| No | |
| — |
| Ogle | |
| — | |
| 0 / Not Applicable | |
| None | |
| Community Well | |
| Septic-Private | |
| 09749382 | |
| 10052280040000 |
Property History
| DATE: | EVENT: | PRICE: | SOURCE: |
|---|---|---|---|
| 21 Nov, 2017 | Sold | $155,000 | MRED MLS |
| 14 Oct, 2017 | Under contract | $154,000 | MRED MLS |
| — | Last price change | $159,900 | MRED MLS |
| 12 Sep, 2017 | Listed for sale | $159,900 | MRED MLS |
Room Specifics
Total Bedrooms: 3
Bedrooms Above Ground: 3
Bedrooms Below Ground: 0
Dimensions: —
Floor Type: —
Dimensions: —
Floor Type: —
Full Bathrooms: 2
Bathroom Amenities: —
Bathroom in Basement: 0
Rooms: No additional rooms
Basement Description: Unfinished
Other Specifics
| 3 | |
| — | |
| — | |
| Deck | |
| — | |
| 90 X 126 X 249 X 270 | |
| — | |
| Full | |
| Vaulted/Cathedral Ceilings, First Floor Bedroom, First Floor Laundry, First Floor Full Bath | |
| Range, Microwave, Dishwasher, Refrigerator, Washer, Dryer | |
| Not in DB | |
| — | |
| — | |
| — | |
| — |
Tax History
| Year | Property Taxes |
|---|---|
| 2017 | $3,445 |
Contact Agent
Nearby Similar Homes
Contact Agent
Listing Provided By
RE/MAX Property Source







