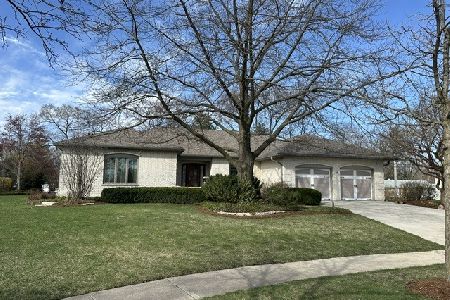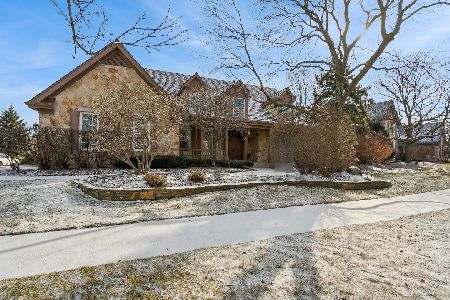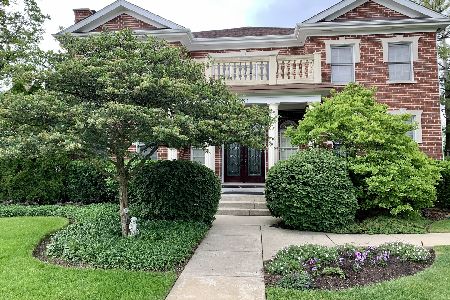6755 Fieldstone Drive, Burr Ridge, Illinois 60527
$1,137,500
|
Sold
|
|
| Status: | Closed |
| Sqft: | 5,420 |
| Cost/Sqft: | $217 |
| Beds: | 3 |
| Baths: | 4 |
| Year Built: | 1993 |
| Property Taxes: | $15,329 |
| Days On Market: | 1518 |
| Lot Size: | 0,43 |
Description
The "Fieldstone Model Home" in a desirable location and set on a large half acre lot! This 5 bedroom / 3.5 bath home features ASID award-winning in design kitchen addition, a lovely 1st floor Primary Bedroom with walk-in closet, en suite bathroom and adjacent 1st floor office. The master bath features whirlpool tub, separate shower and dual vanities. A stunning 2-story great room includes a wood burning fireplace with gas starter & wall of windows overlooking backyard. Adjacent updated kitchen features high-end appliances, large center island, custom walnut cabinetry & luxurious countertops and vaulted ceilings! Entertaining will be a delight in oversized dining room with formal living room allowing for easy entertaining flow! There is also a 1st floor powder room & laundry / mudroom with matching walnut cabinetry featuring built-in lockers that leads to attached 3 car oversized heated garage! 2 bedrooms plus loft space on 2nd level - Bedrooms 2 & 3 each have large closets and share a large hall bath with dual sinks. Lower level features lookout basement & loads of natural light! Rec Room space has gas fireplace, game room, full bath, wine cellar with temperature and humidity control, dance/exercise studio, plus 2 more bedrooms - one perfect for sleepovers! The amazing outdoor space includes lovely front porch, large back deck leading down to patio with built-in fire pit, pergola and beautiful professionally landscaped yard. Great location close to expressways, shopping & restaurants plus award winning schools! This one has it all - move in & unpack! Welcome home!
Property Specifics
| Single Family | |
| — | |
| — | |
| 1993 | |
| — | |
| FIELDSTONE MODEL HOME | |
| No | |
| 0.43 |
| Du Page | |
| — | |
| 1700 / Annual | |
| — | |
| — | |
| — | |
| 11298152 | |
| 0924307007 |
Nearby Schools
| NAME: | DISTRICT: | DISTANCE: | |
|---|---|---|---|
|
Grade School
Gower West Elementary School |
62 | — | |
|
Middle School
Gower Middle School |
62 | Not in DB | |
|
High School
Hinsdale South High School |
86 | Not in DB | |
Property History
| DATE: | EVENT: | PRICE: | SOURCE: |
|---|---|---|---|
| 1 Apr, 2022 | Sold | $1,137,500 | MRED MLS |
| 21 Feb, 2022 | Under contract | $1,175,000 | MRED MLS |
| — | Last price change | $1,200,000 | MRED MLS |
| 4 Jan, 2022 | Listed for sale | $1,200,000 | MRED MLS |
| 31 Mar, 2025 | Sold | $1,612,000 | MRED MLS |
| 15 Jan, 2025 | Under contract | $1,499,000 | MRED MLS |
| 9 Jan, 2025 | Listed for sale | $1,499,000 | MRED MLS |
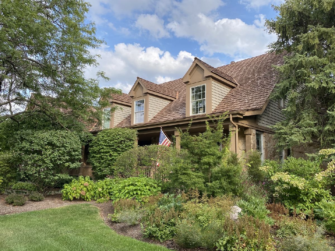
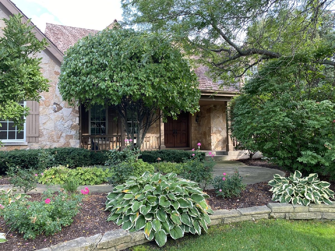
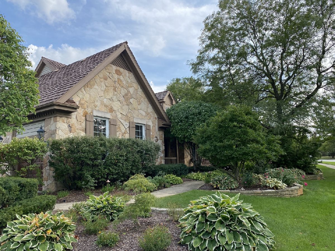
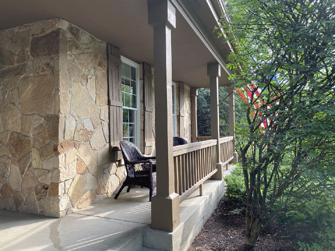
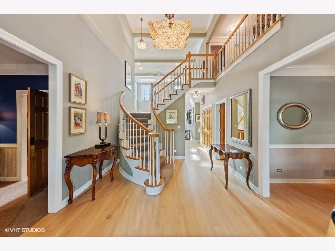
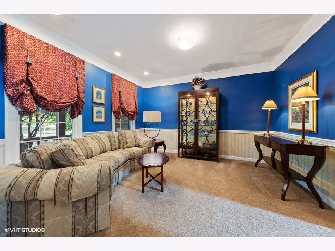
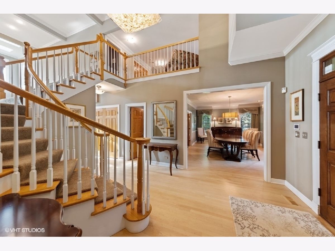
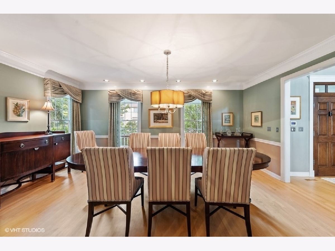
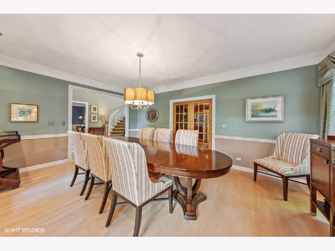
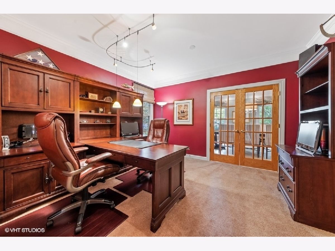
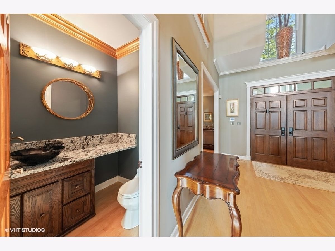
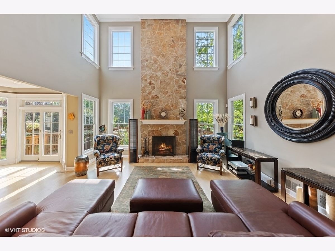
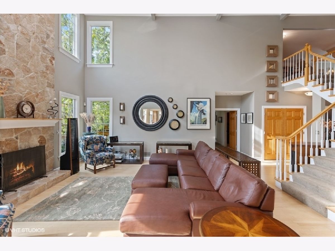
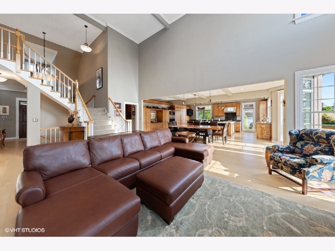
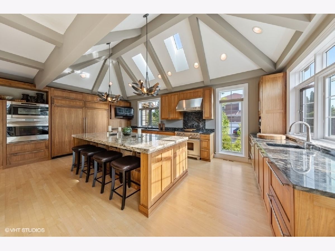
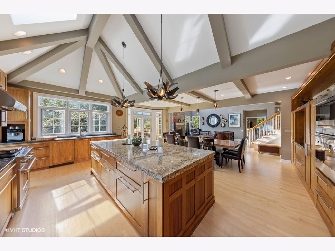
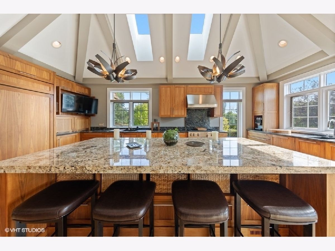
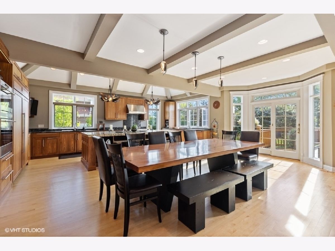
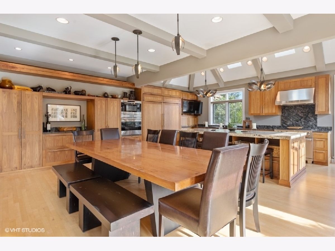
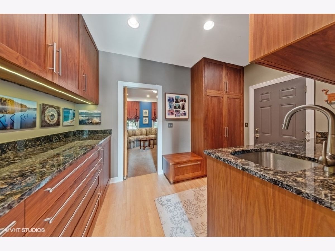
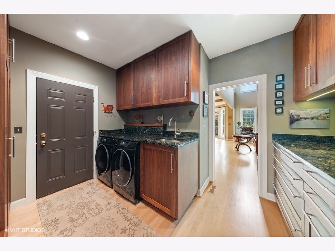
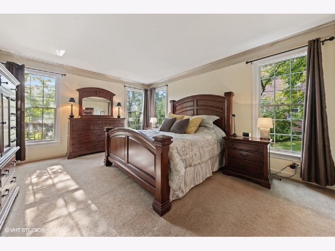
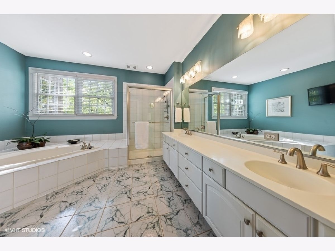
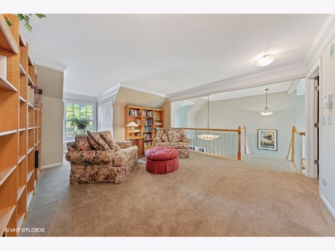
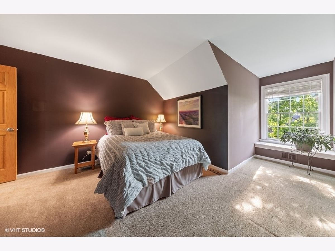
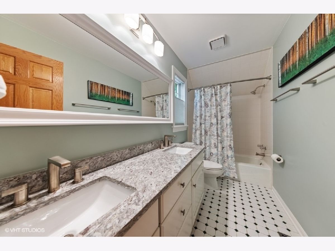
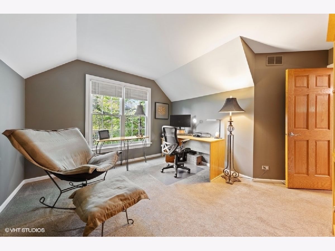
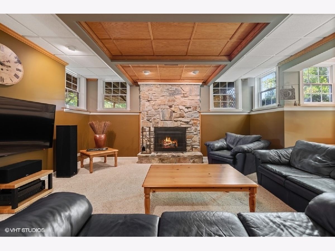
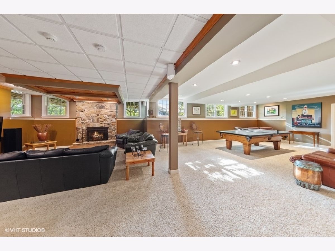
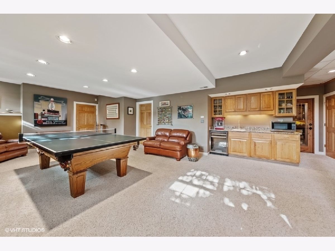
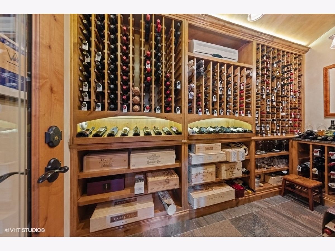
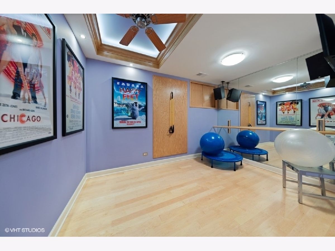
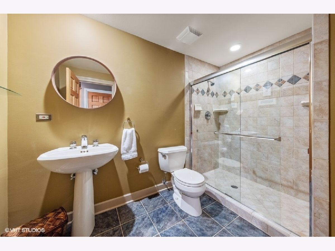
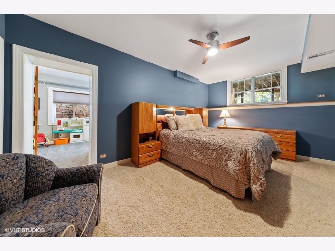
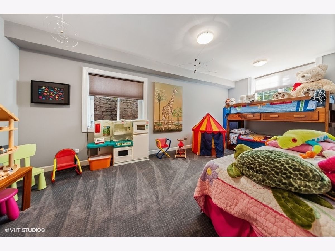
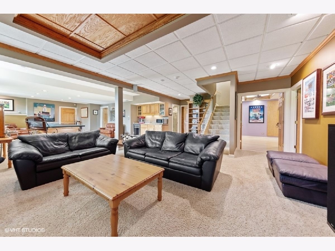
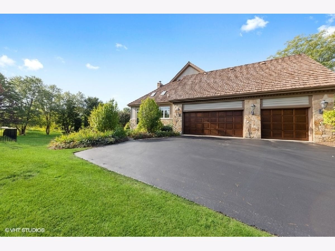
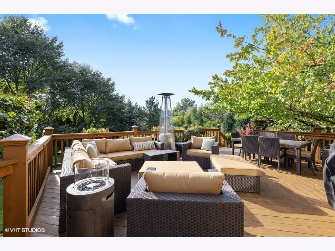
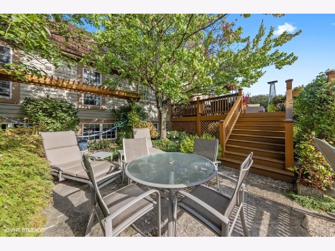
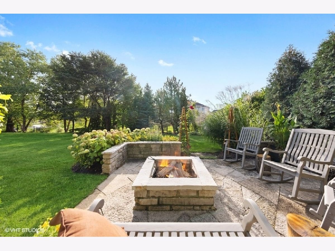
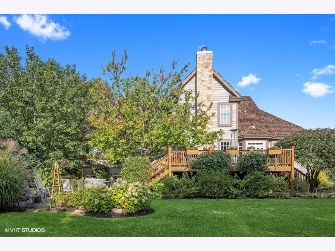
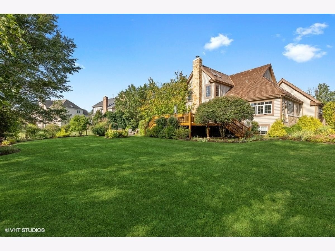
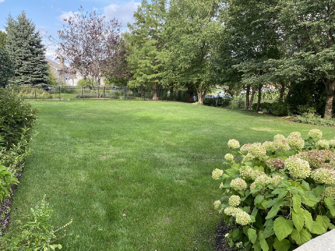
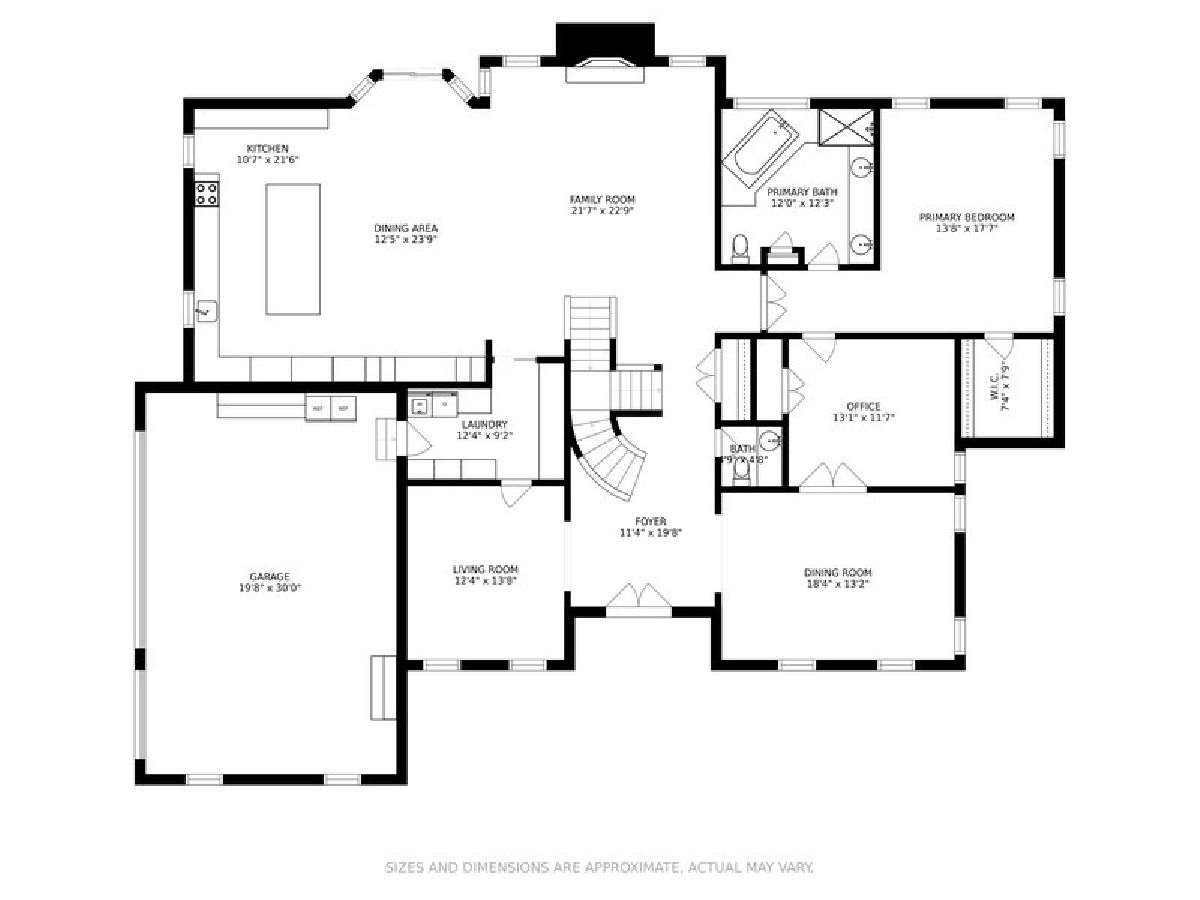
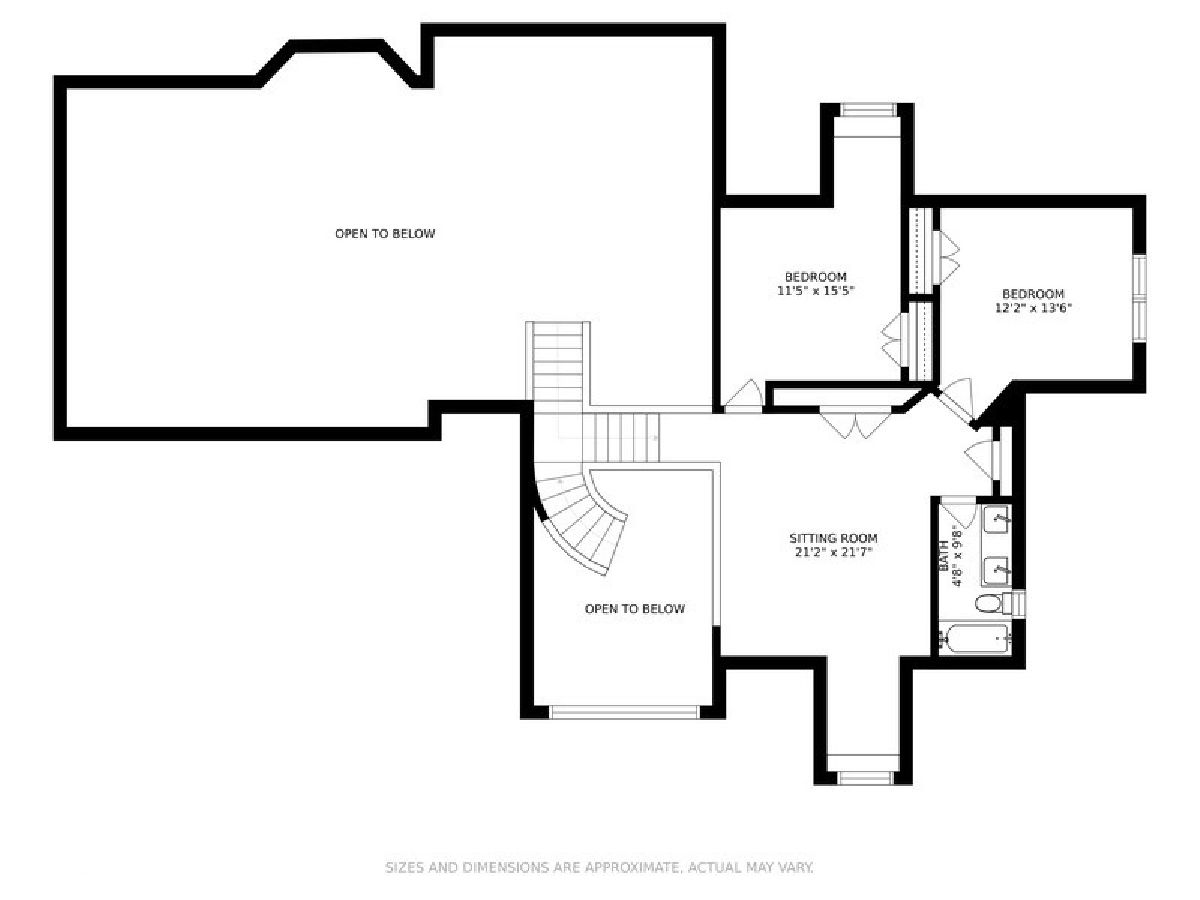
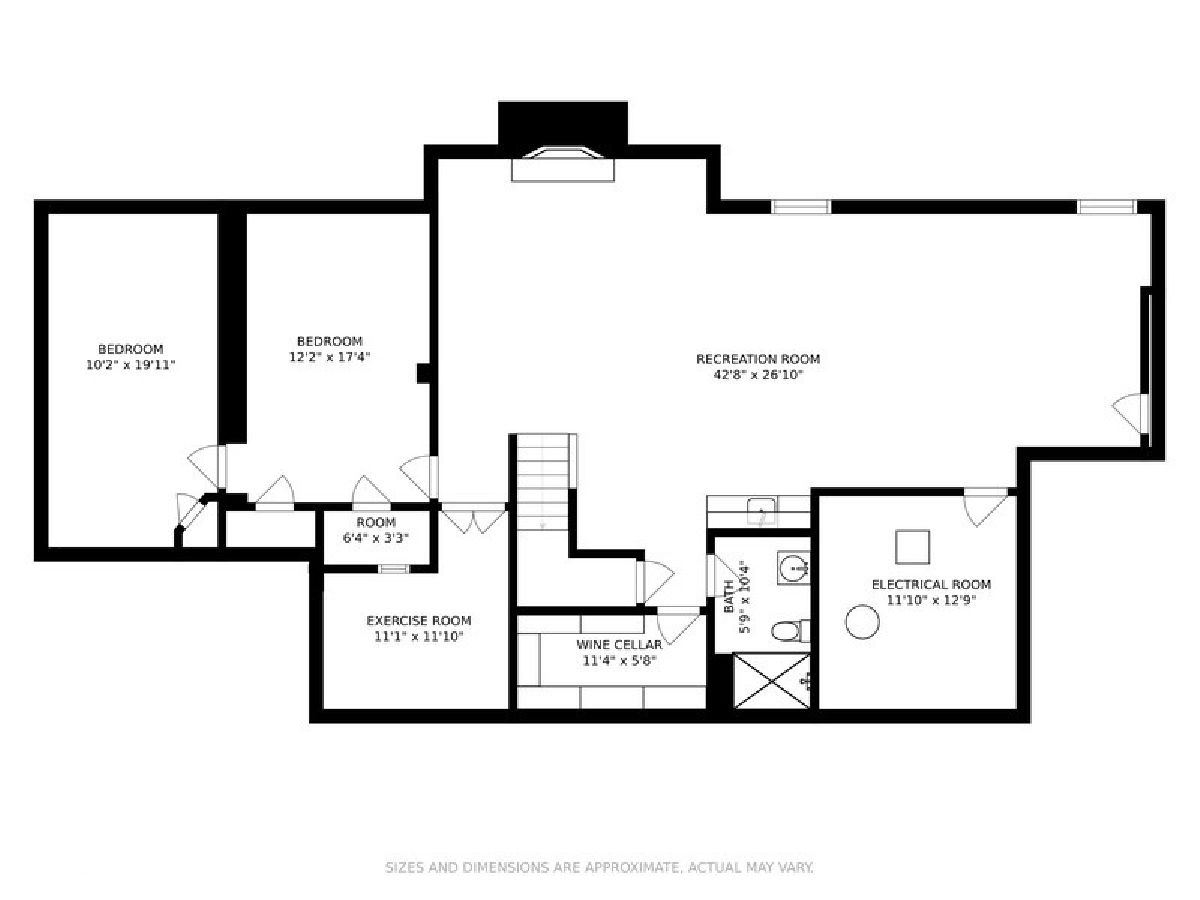
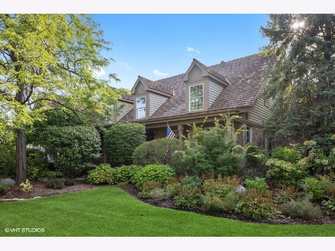
Room Specifics
Total Bedrooms: 5
Bedrooms Above Ground: 3
Bedrooms Below Ground: 2
Dimensions: —
Floor Type: —
Dimensions: —
Floor Type: —
Dimensions: —
Floor Type: —
Dimensions: —
Floor Type: —
Full Bathrooms: 4
Bathroom Amenities: Whirlpool,Separate Shower,Double Sink
Bathroom in Basement: 1
Rooms: —
Basement Description: Finished,Lookout
Other Specifics
| 3 | |
| — | |
| Asphalt | |
| — | |
| — | |
| 132X176X87X163 | |
| Unfinished | |
| — | |
| — | |
| — | |
| Not in DB | |
| — | |
| — | |
| — | |
| — |
Tax History
| Year | Property Taxes |
|---|---|
| 2022 | $15,329 |
| 2025 | $15,930 |
Contact Agent
Nearby Similar Homes
Nearby Sold Comparables
Contact Agent
Listing Provided By
d'aprile properties



