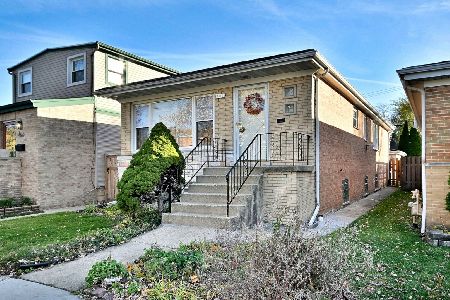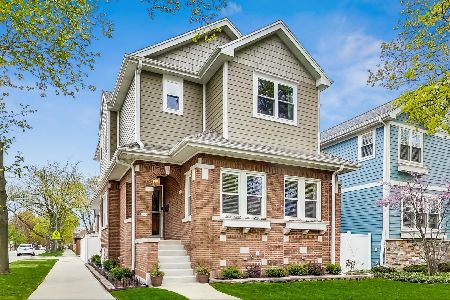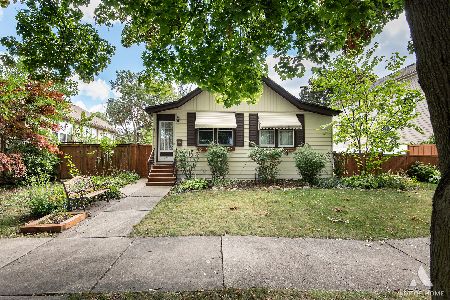6755 Oketo Avenue, Edison Park, Chicago, Illinois 60631
$744,900
|
Sold
|
|
| Status: | Closed |
| Sqft: | 2,800 |
| Cost/Sqft: | $268 |
| Beds: | 4 |
| Baths: | 4 |
| Year Built: | 2013 |
| Property Taxes: | $12,481 |
| Days On Market: | 1907 |
| Lot Size: | 0,10 |
Description
One of the Best Homes in Edison Park with Dual Zoned HVAC System, Full Finished Basement and 2 Car Detached Garage. The Home Features an Amazing Floor Plan, Beautiful Hardwood Floors, First Floor Office with French Glass Doors, Spacious Dining Room, Gorgeous Chef's Kitchen Open to the Large Family Room with Fireplace, Designer Finishes & High Quality Luxurious Master Suite with 2 Walk in Closets, Spa-Like Master Bath, 3 Additional Well Decorated Bedrooms 2nd Floor Laundry, Semi-Finished Attic. Full Finished Basement with Full Bathroom and Steam Shower. Private Fully Fenced Backyard, Newer Cedar & Trex Decking Off the Kitchen Leading to the 2 Spacious Professionally Landscaped Yard and 2 Car Detached Garage. Zoned heat & a/c. Steps Away from Ebinger School! Close to Parks, Metra, Restaurants and Shopping. ***Some Fantastic Additions - Waterless Tank. A Few Designer Closets Throughout the Home, Windows Feature Plantation Shutter Blinds (but Curtains will NOT be Staying). Additional Mill Work Such As Crown Molding, Wainscoting and Book Shelves. Simply a Gorgeous Home to Call Your Own!
Property Specifics
| Single Family | |
| — | |
| — | |
| 2013 | |
| Full | |
| — | |
| No | |
| 0.1 |
| Cook | |
| — | |
| 0 / Not Applicable | |
| None | |
| Lake Michigan | |
| Public Sewer | |
| 10923569 | |
| 09364040020000 |
Nearby Schools
| NAME: | DISTRICT: | DISTANCE: | |
|---|---|---|---|
|
Grade School
Ebinger Elementary School |
299 | — | |
|
Middle School
Ebinger Elementary School |
299 | Not in DB | |
|
High School
Taft High School |
299 | Not in DB | |
Property History
| DATE: | EVENT: | PRICE: | SOURCE: |
|---|---|---|---|
| 9 Nov, 2012 | Sold | $195,000 | MRED MLS |
| 28 Sep, 2012 | Under contract | $229,900 | MRED MLS |
| — | Last price change | $259,900 | MRED MLS |
| 25 Jul, 2012 | Listed for sale | $259,900 | MRED MLS |
| 3 Jul, 2013 | Sold | $630,000 | MRED MLS |
| 9 Jun, 2013 | Under contract | $619,900 | MRED MLS |
| 5 Jun, 2013 | Listed for sale | $619,900 | MRED MLS |
| 15 Dec, 2020 | Sold | $744,900 | MRED MLS |
| 3 Nov, 2020 | Under contract | $749,900 | MRED MLS |
| 2 Nov, 2020 | Listed for sale | $749,900 | MRED MLS |
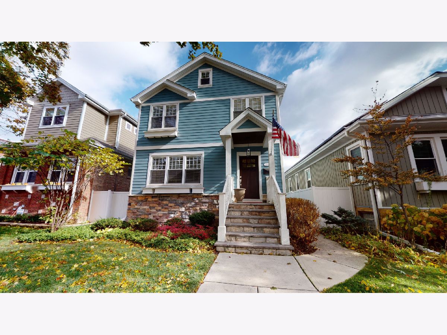
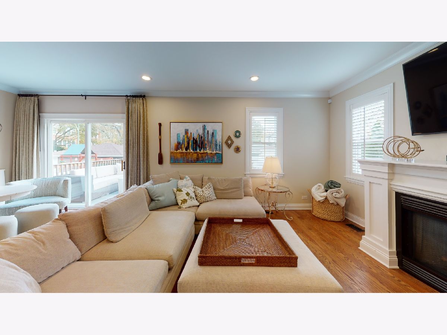
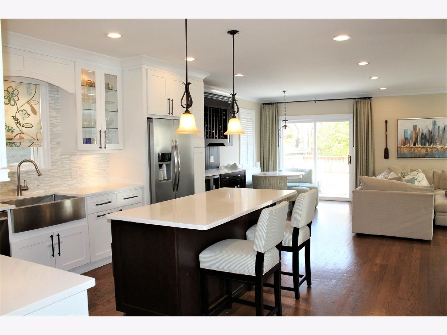
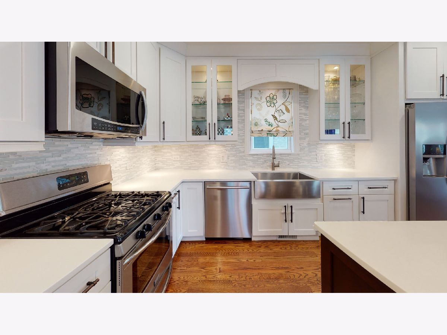
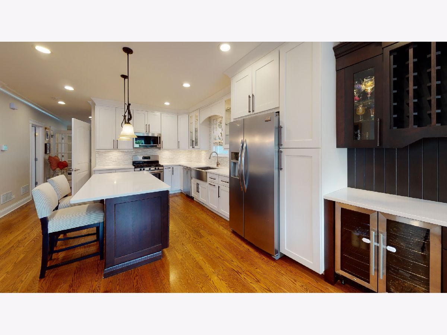
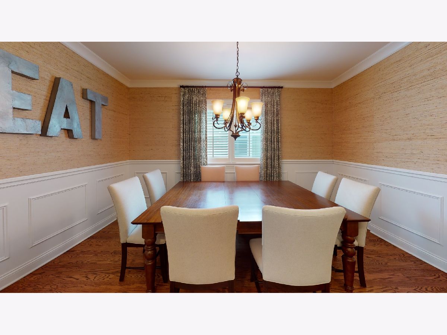
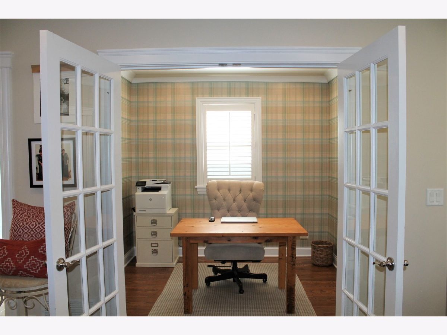
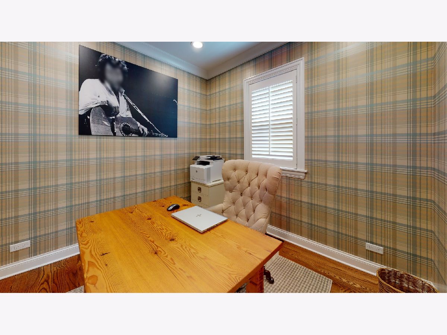
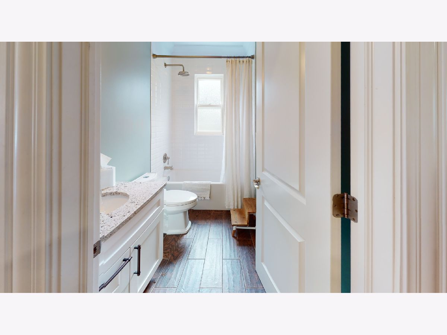
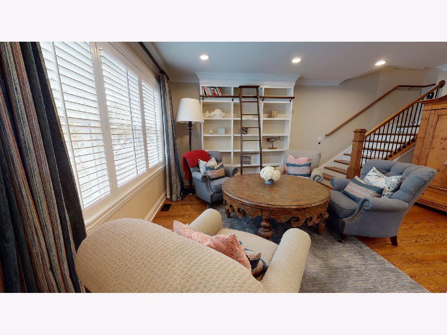
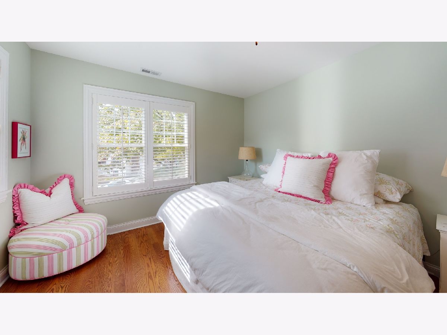
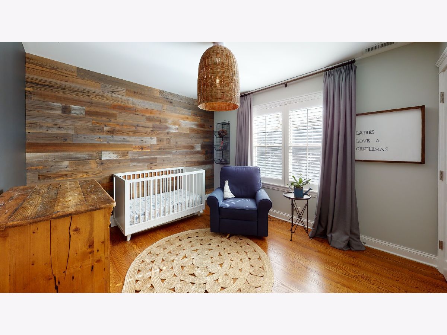
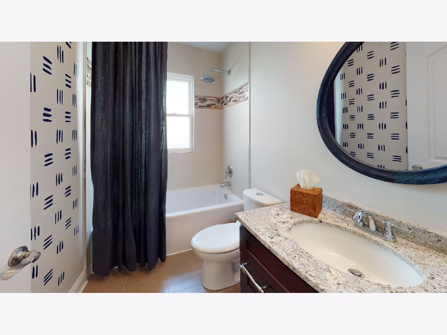
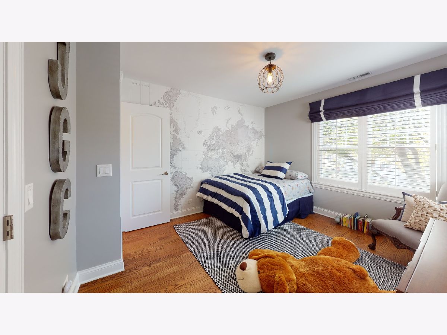
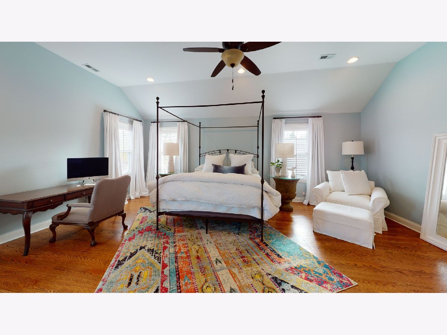
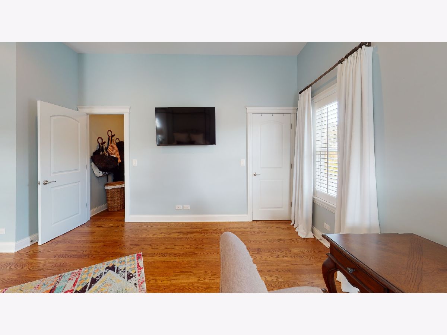
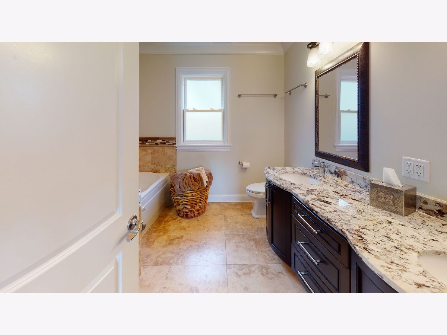
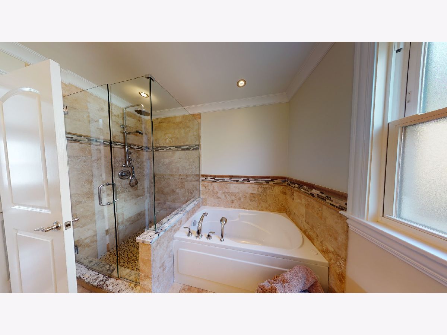
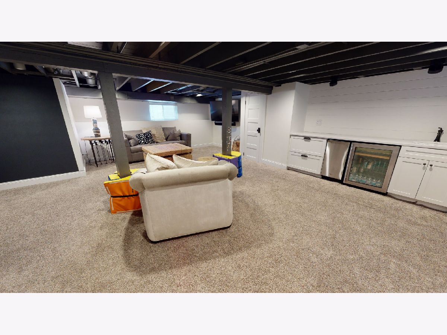
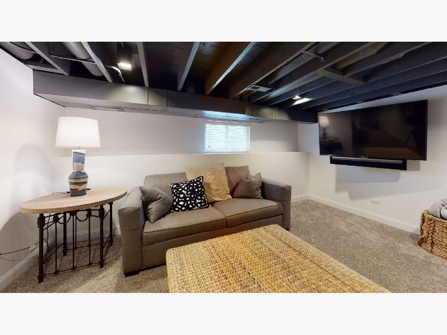
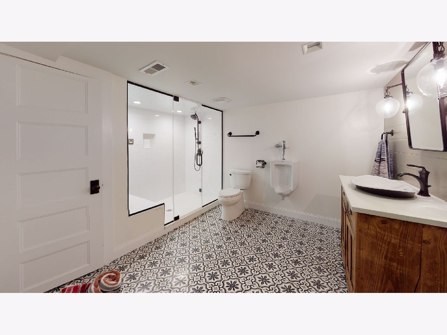
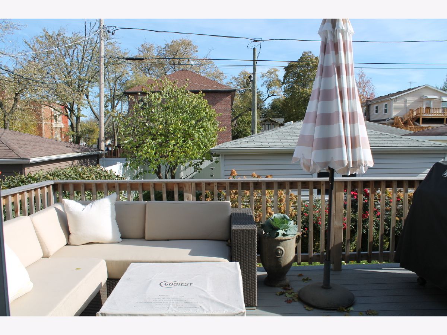
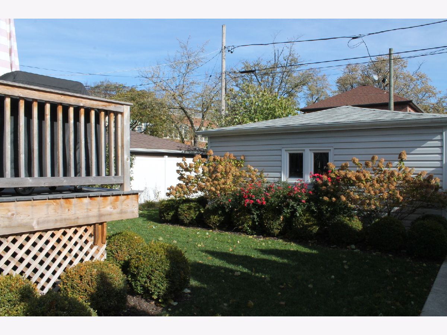
Room Specifics
Total Bedrooms: 4
Bedrooms Above Ground: 4
Bedrooms Below Ground: 0
Dimensions: —
Floor Type: Hardwood
Dimensions: —
Floor Type: Hardwood
Dimensions: —
Floor Type: Hardwood
Full Bathrooms: 4
Bathroom Amenities: Whirlpool,Separate Shower,Double Sink,Full Body Spray Shower
Bathroom in Basement: 1
Rooms: Walk In Closet,Deck,Office
Basement Description: Finished
Other Specifics
| 2 | |
| — | |
| Off Alley | |
| Deck | |
| Fenced Yard,Landscaped | |
| 35X127 | |
| Pull Down Stair | |
| Full | |
| Vaulted/Cathedral Ceilings, Hardwood Floors, Heated Floors, Second Floor Laundry, First Floor Full Bath, Walk-In Closet(s), Bookcases, Separate Dining Room | |
| Range, Microwave, Dishwasher, Refrigerator, Washer, Dryer, Disposal, Stainless Steel Appliance(s), Wine Refrigerator | |
| Not in DB | |
| Park, Tennis Court(s), Sidewalks, Street Lights, Street Paved | |
| — | |
| — | |
| Gas Log, Gas Starter |
Tax History
| Year | Property Taxes |
|---|---|
| 2012 | $3,906 |
| 2013 | $4,639 |
| 2020 | $12,481 |
Contact Agent
Nearby Similar Homes
Nearby Sold Comparables
Contact Agent
Listing Provided By
Street Side Realty LLC




